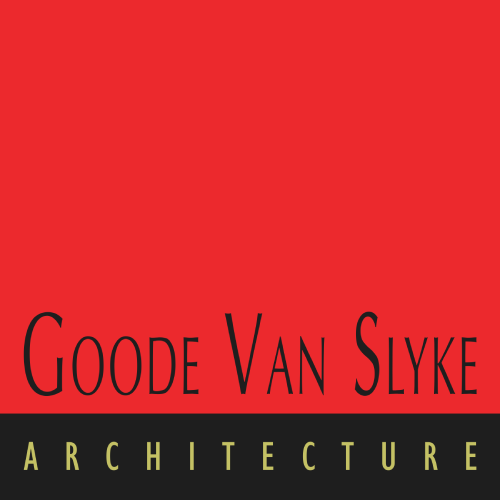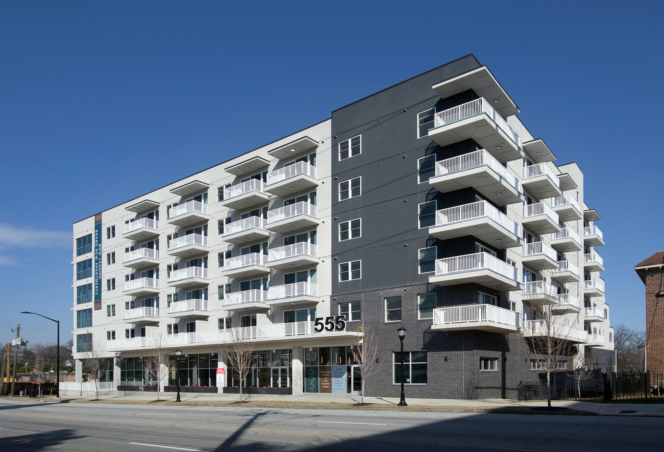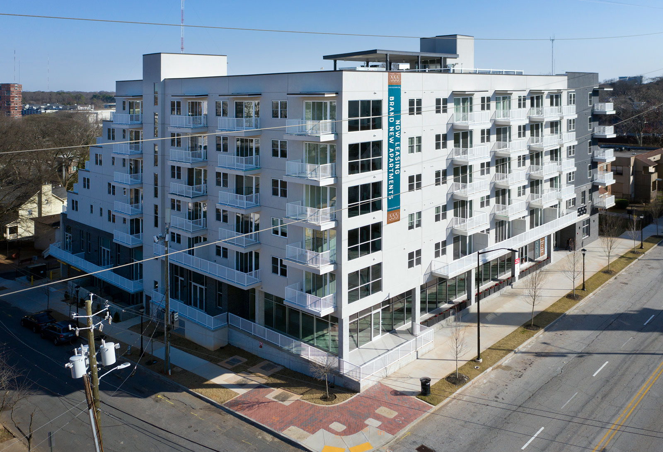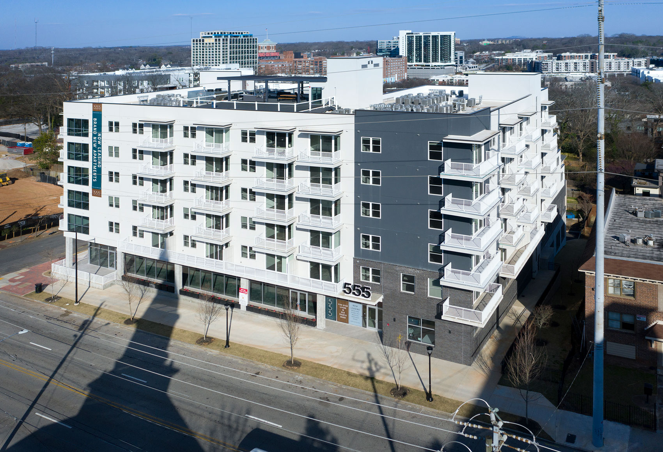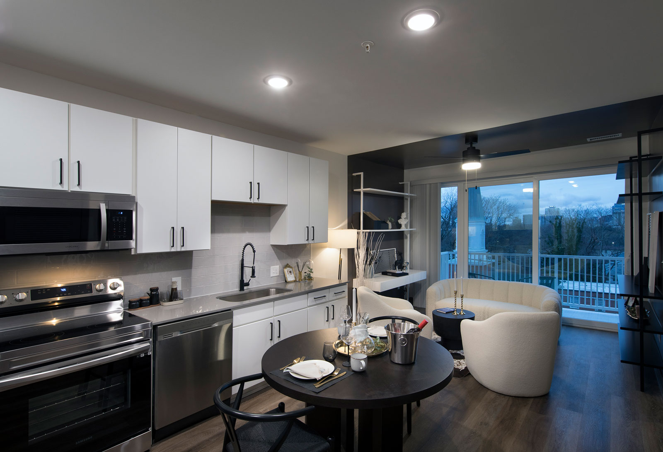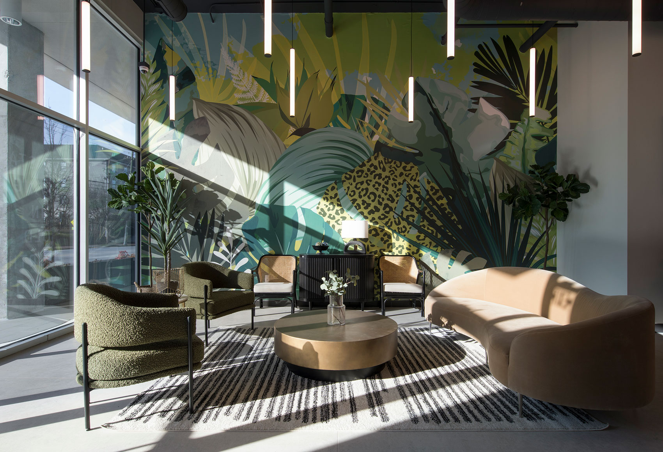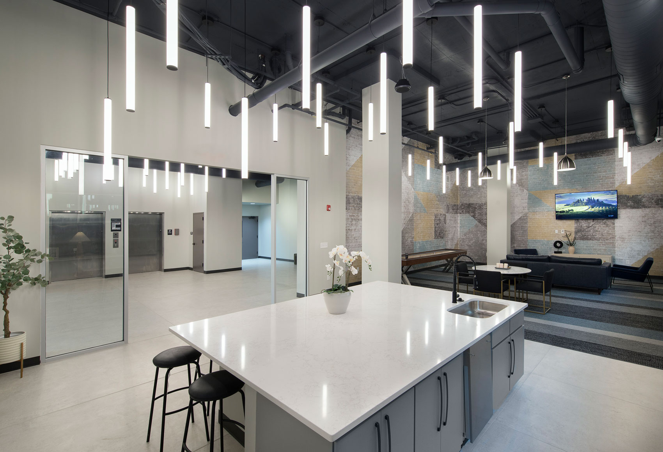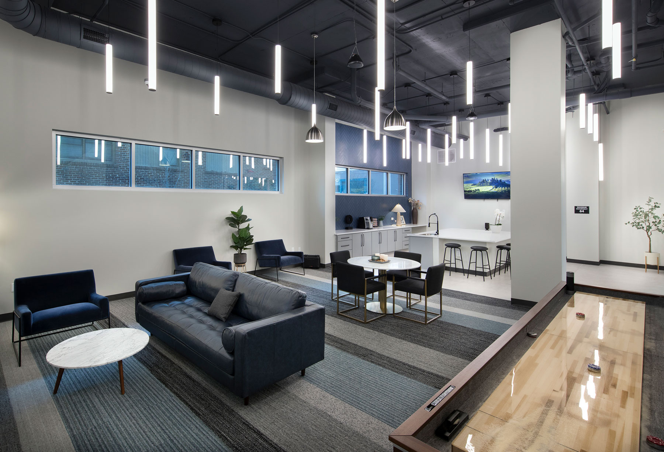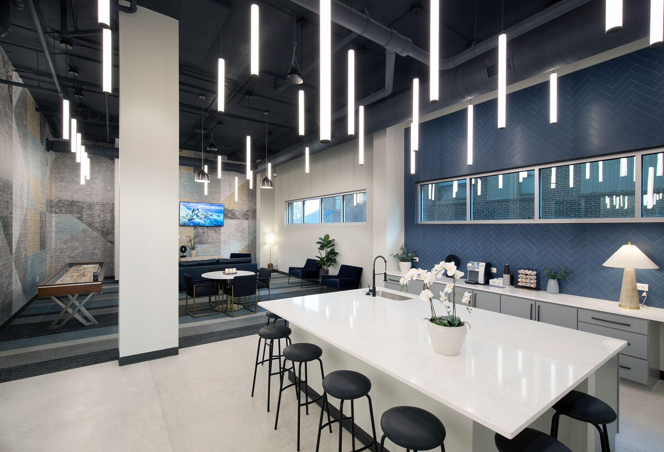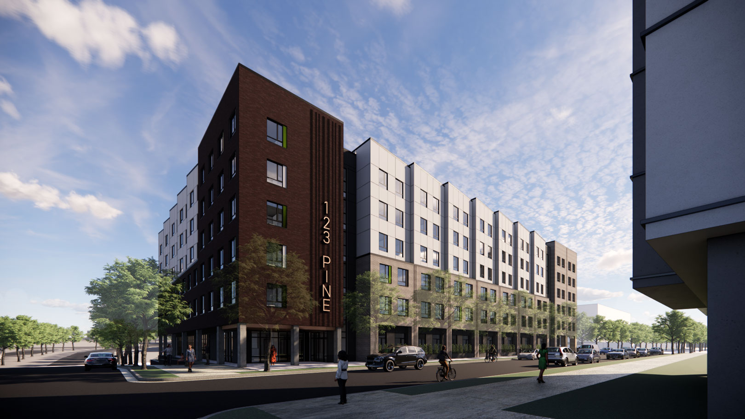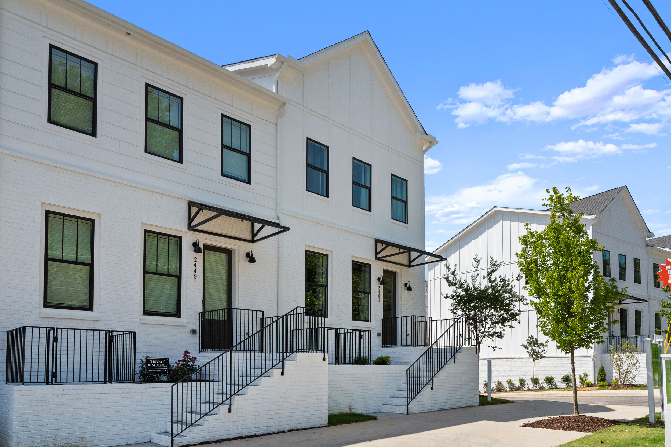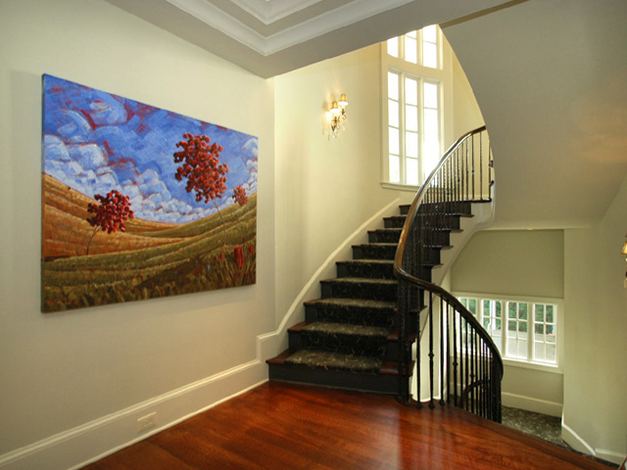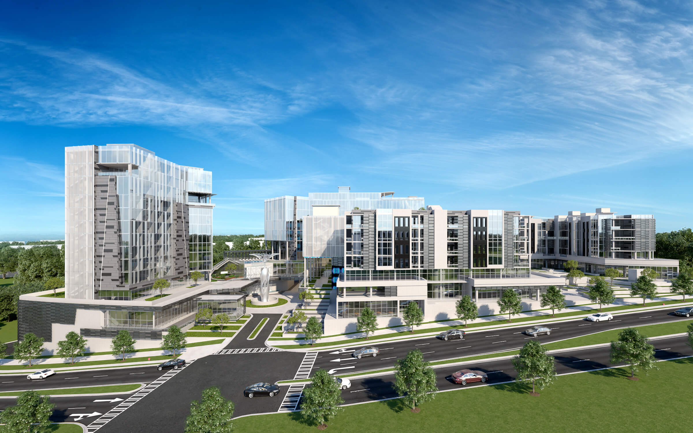555 Boulevard is a dynamic mixed-use development located in Atlanta’s Old Fourth Ward neighborhood. This multifaceted building combines retail spaces, 106 modern apartments, and a range of amenities, including a welcoming courtyard, a rooftop deck with stunning views, a well-equipped gym, and a spacious club room. It cleverly integrates retail and resident parking below while featuring a unique architectural design, with five stories of wood construction atop four stories of concrete. The thoughtful terracing of apartments at the back of the building not only provides residents with ample balcony areas but also allows natural light to infuse the courtyard. Importantly, the design is considerate of the scale of neighboring single-family homes, ensuring it blends seamlessly with the existing community. This development aims to attract students and young adults entering Atlanta’s workforce, capitalizing on its strategic proximity to Ponce City Market, Central Park, and Emory Midtown Hospital. In doing so, it promises to invigorate the neighborhood, offering both convenience and contemporary living spaces to attract and accommodate the city’s new arrivals.
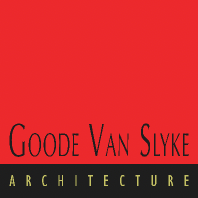
Close
