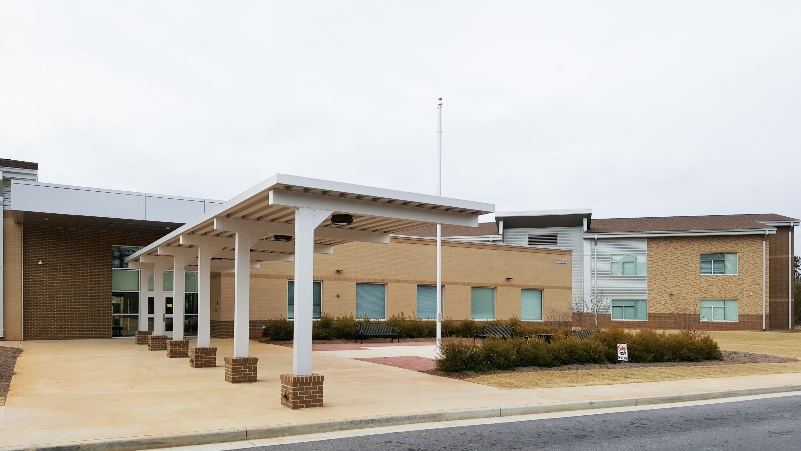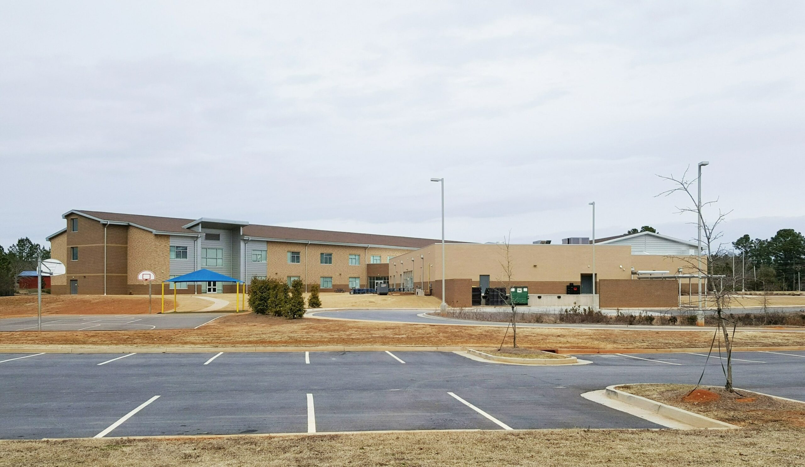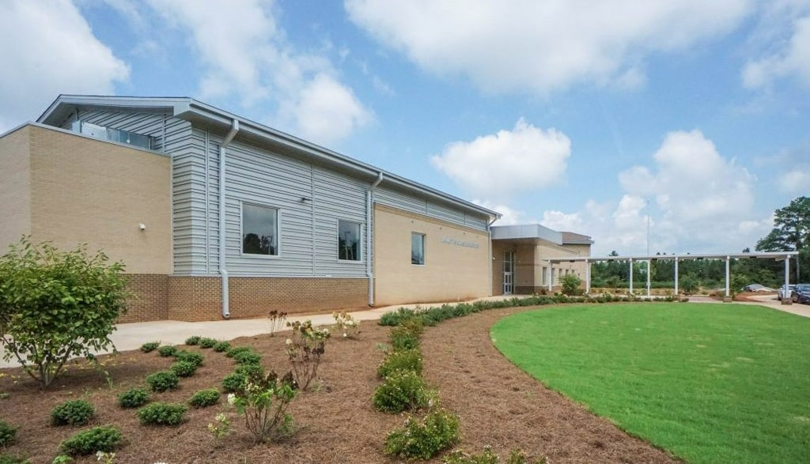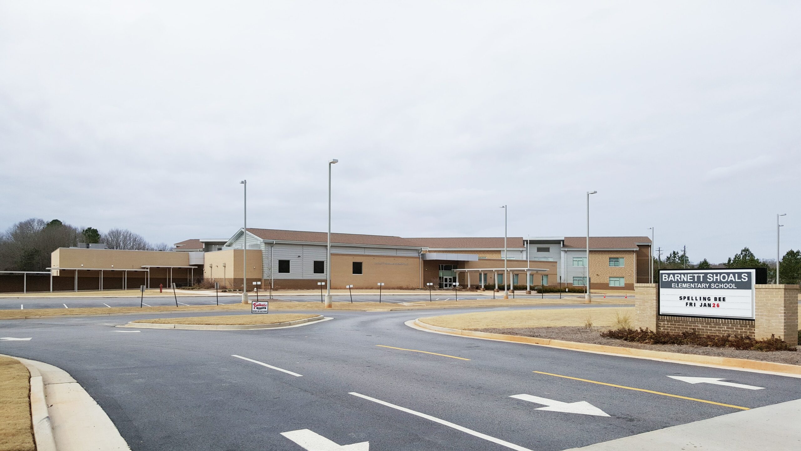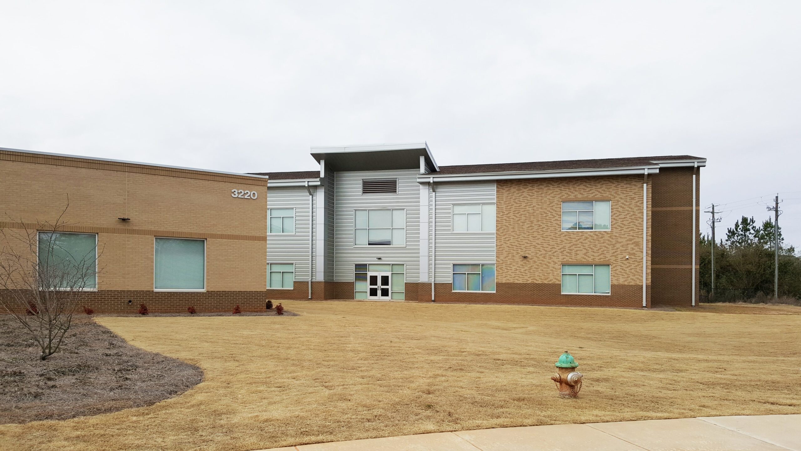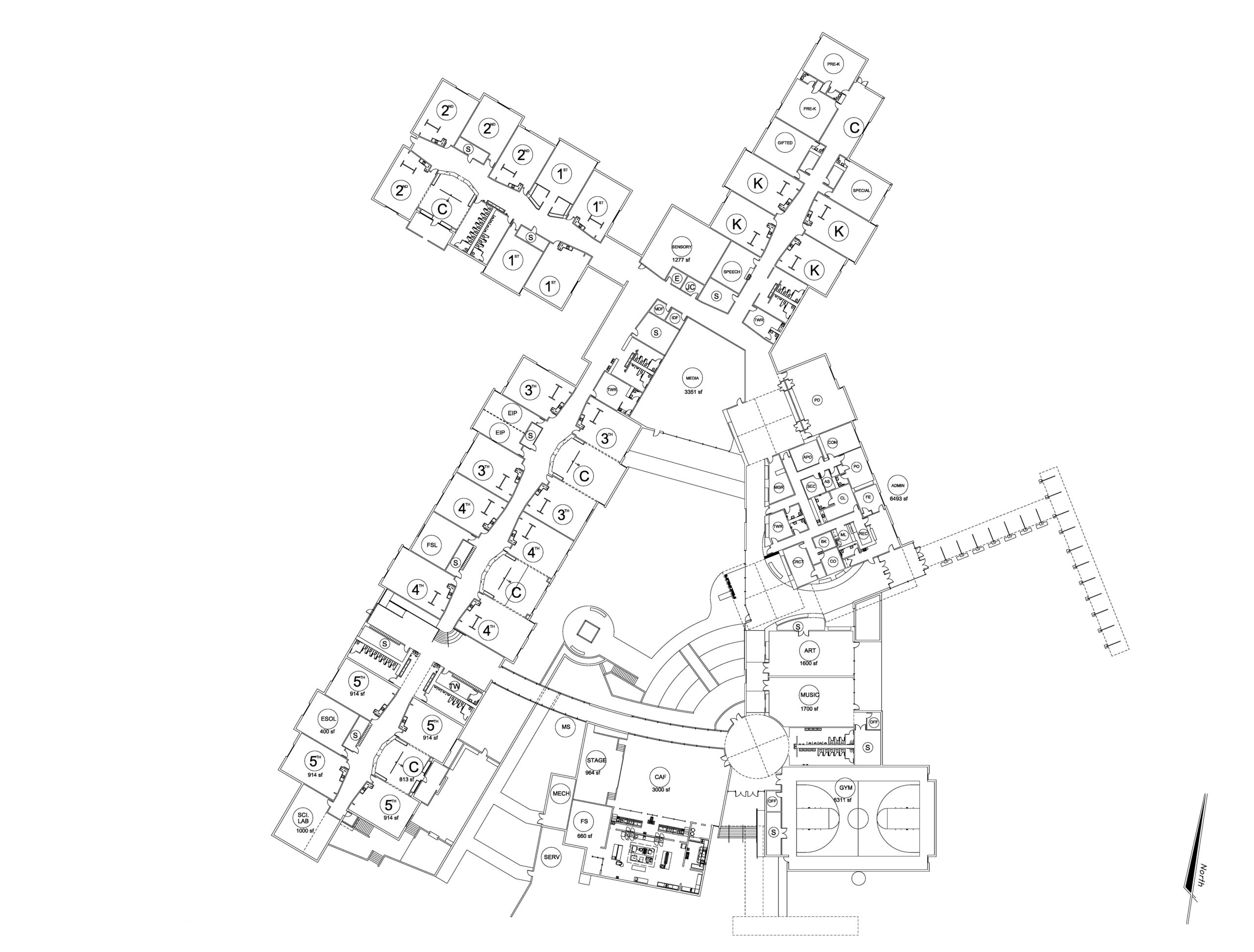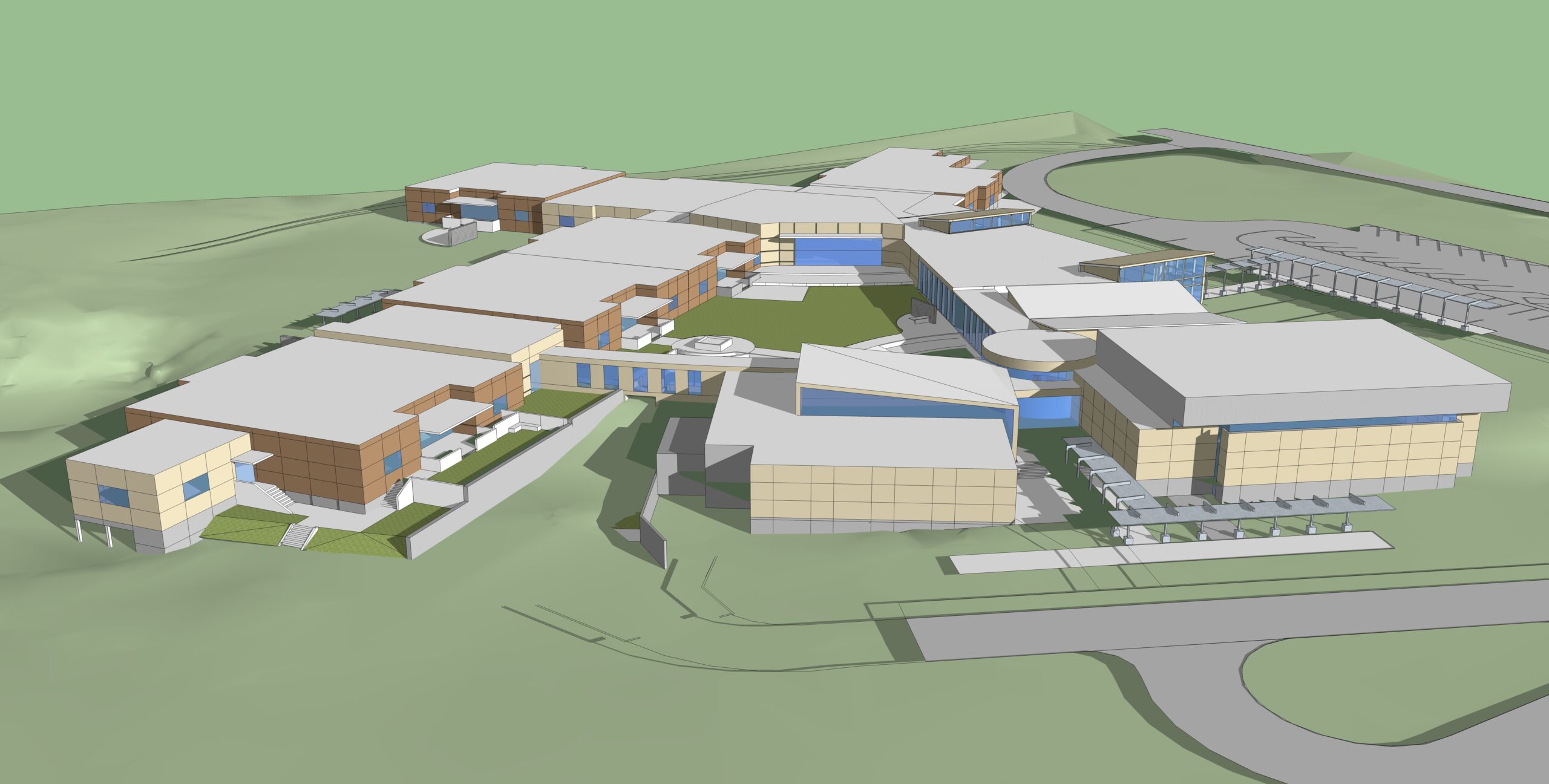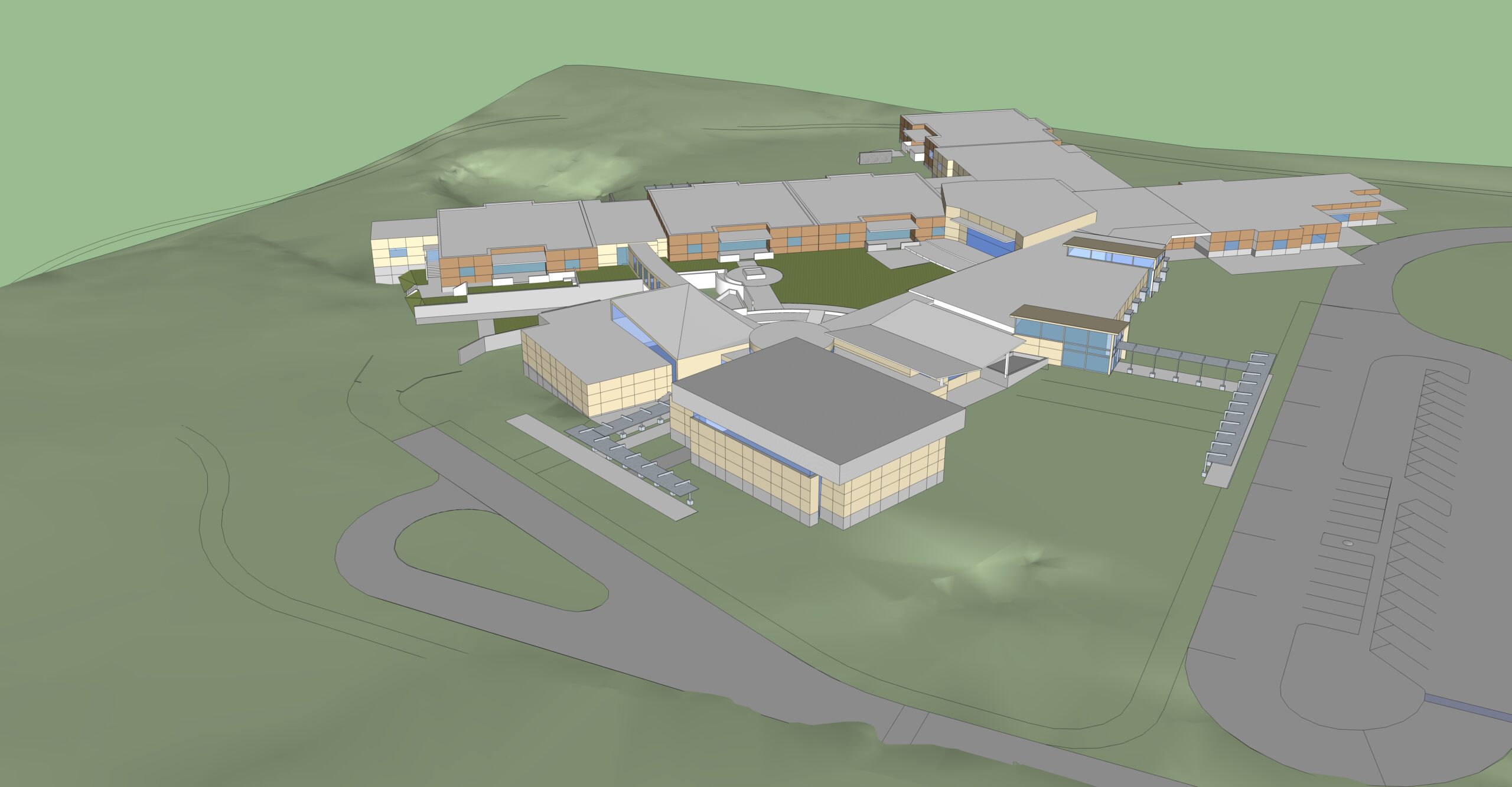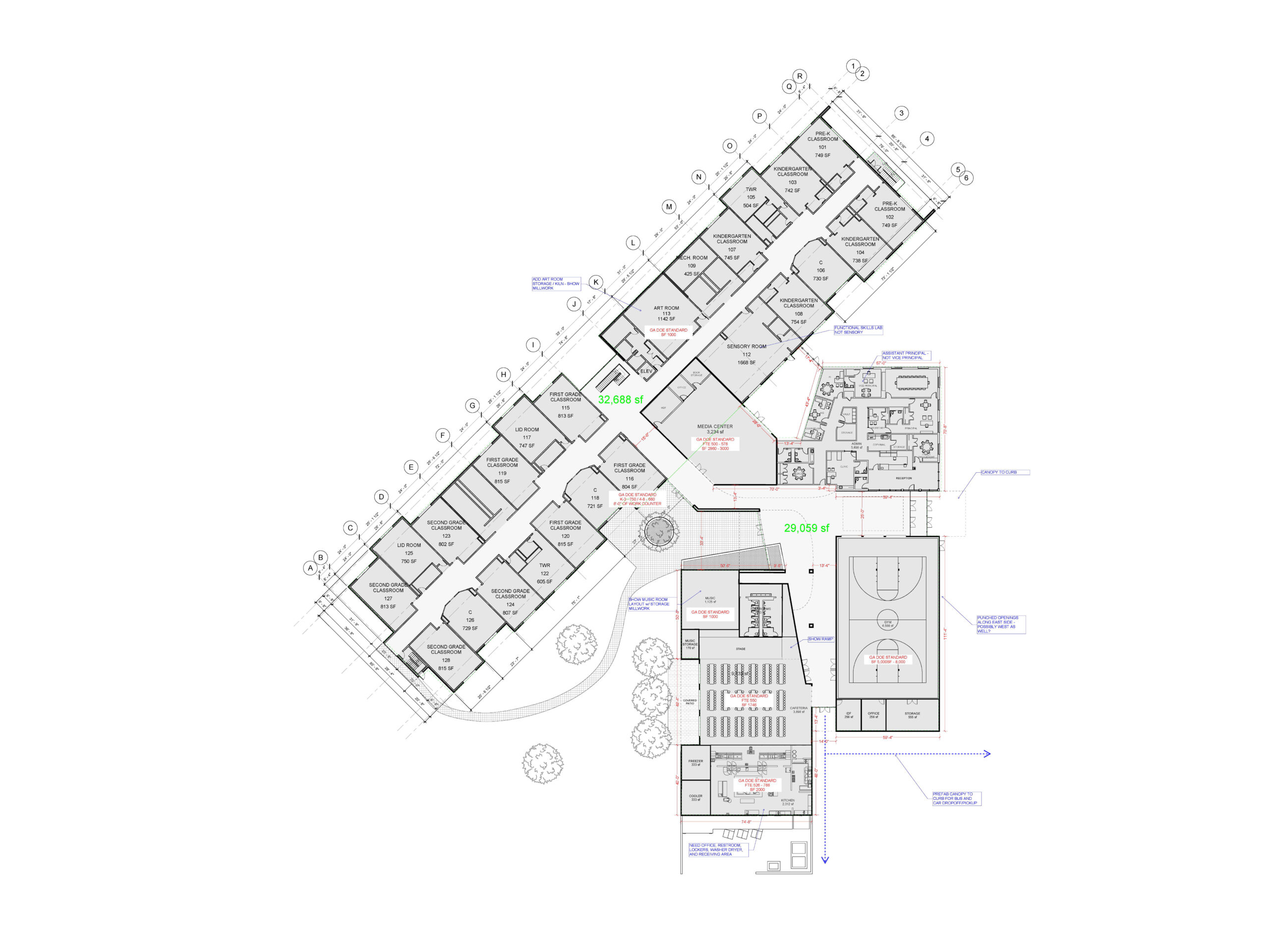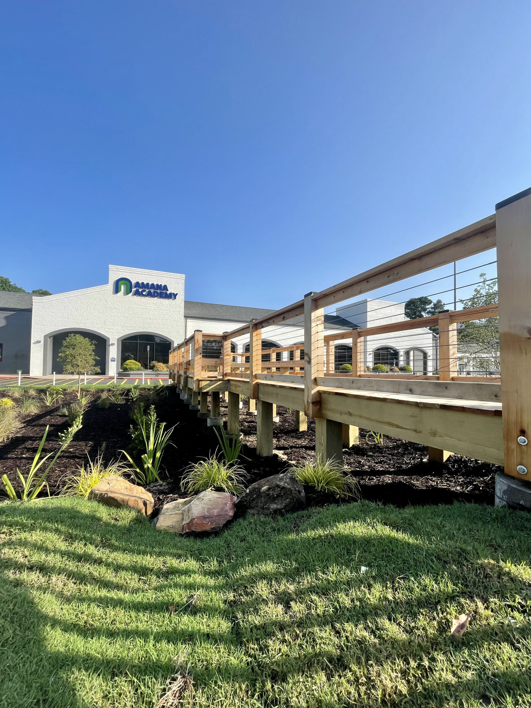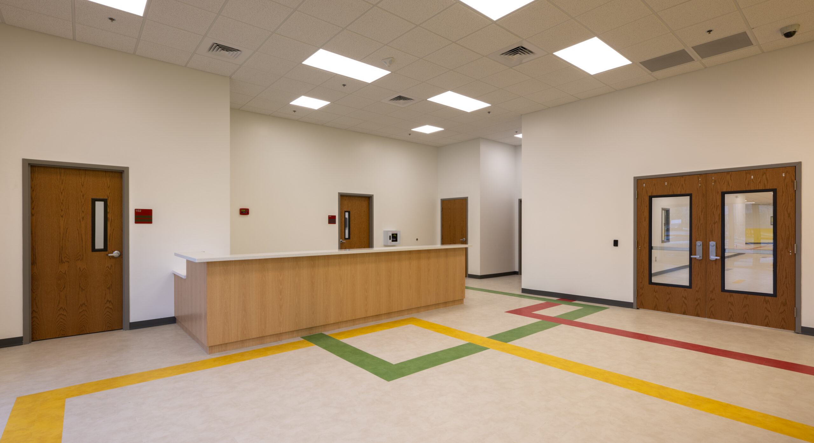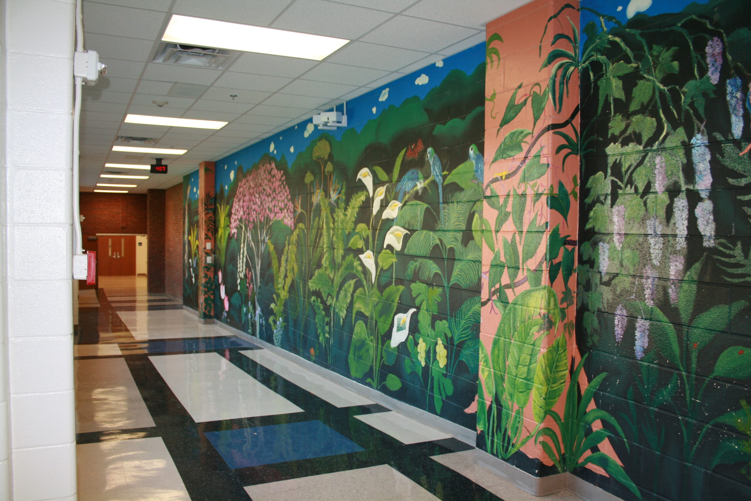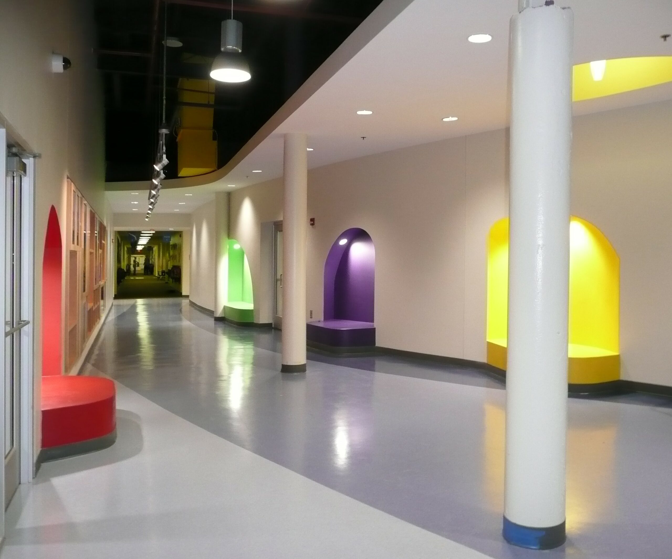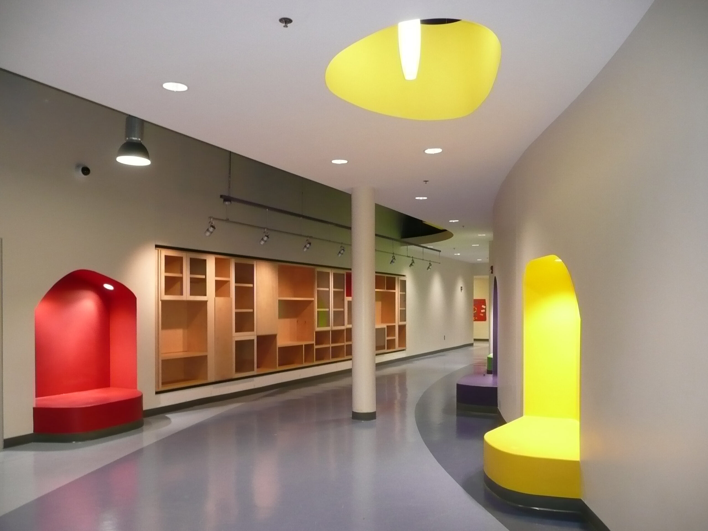The new Barnett Shoals Elementary School has been meticulously designed, taking into consideration various factors such as concepts and cost. It emerges as a two-story educational facility, boasting 42 classrooms to accommodate a range of students and subjects. In addition to these classrooms, the school features a versatile multi-purpose gymnasium, providing ample space for physical education, sports events, and other school-related activities. The inclusion of a media center ensures that students have access to a well-equipped library and educational resources. Moreover, the cafeteria comes complete with a stage, serving as a versatile space for performances and presentations. What sets this school apart is its commitment to the community; the gymnasium, media center, and cafeteria are strategically positioned to host after-school community-related functions, fostering a strong bond between the school and its surrounding neighborhoods.
Outdoor court areas are thoughtfully incorporated into the design, catering to sensory-related activities and ensuring that these spaces can be effectively supervised by the school’s administration. Furthermore, the gymnasium’s placement is cleverly utilized to facilitate the staging of bus pick-up and drop-off operations, enhancing transportation logistics. To provide an outdoor retreat, a covered patio is thoughtfully added off the cafeteria area.
Barnett Shoals Elementary School emerges as a comprehensive educational facility, not only fulfilling the academic needs of its students but also serving as a hub for community engagement and diverse activities.


