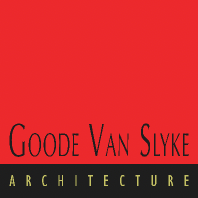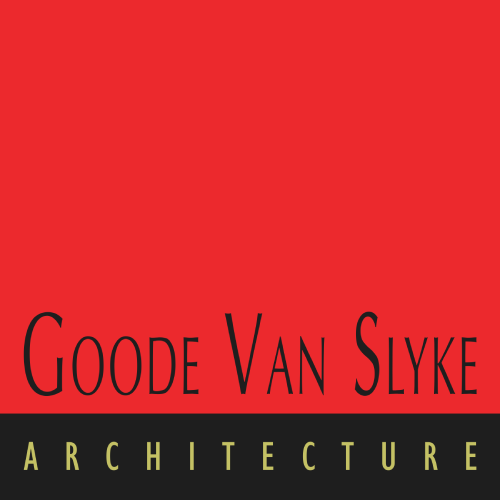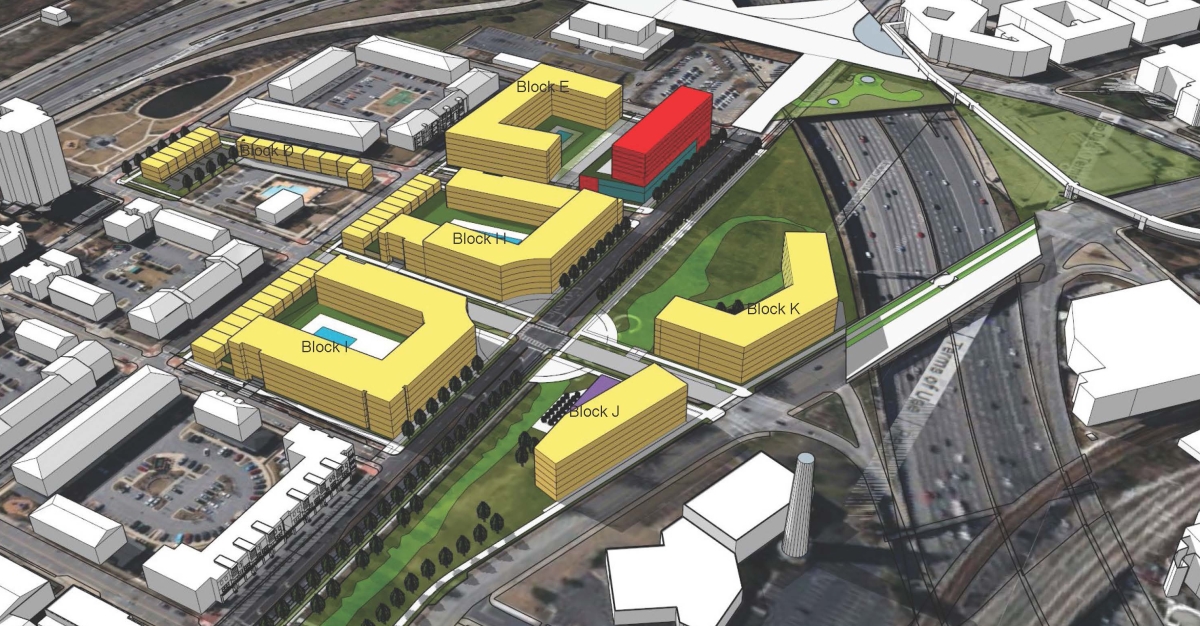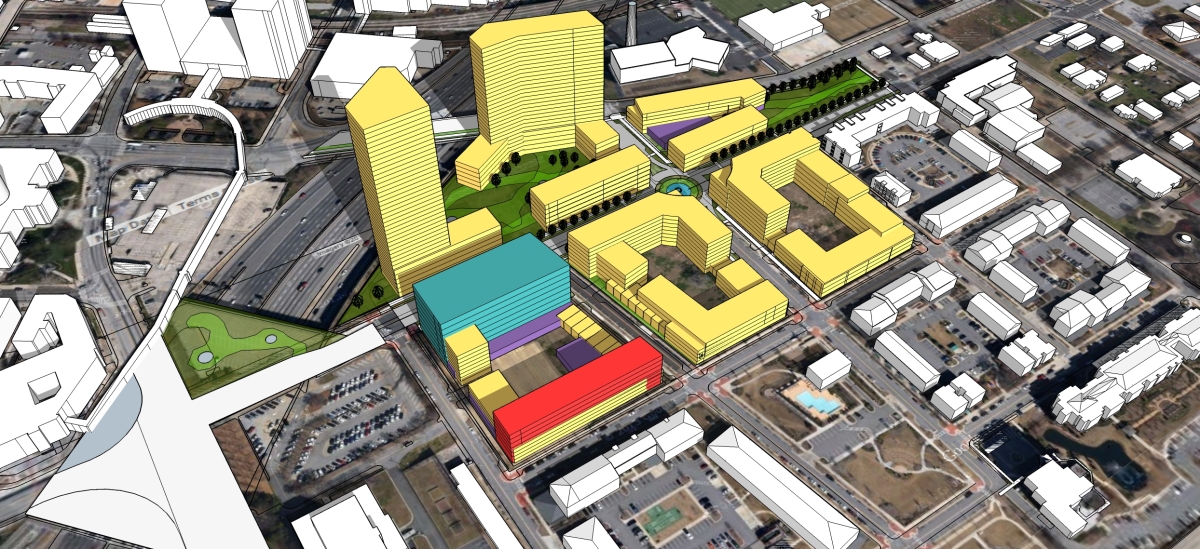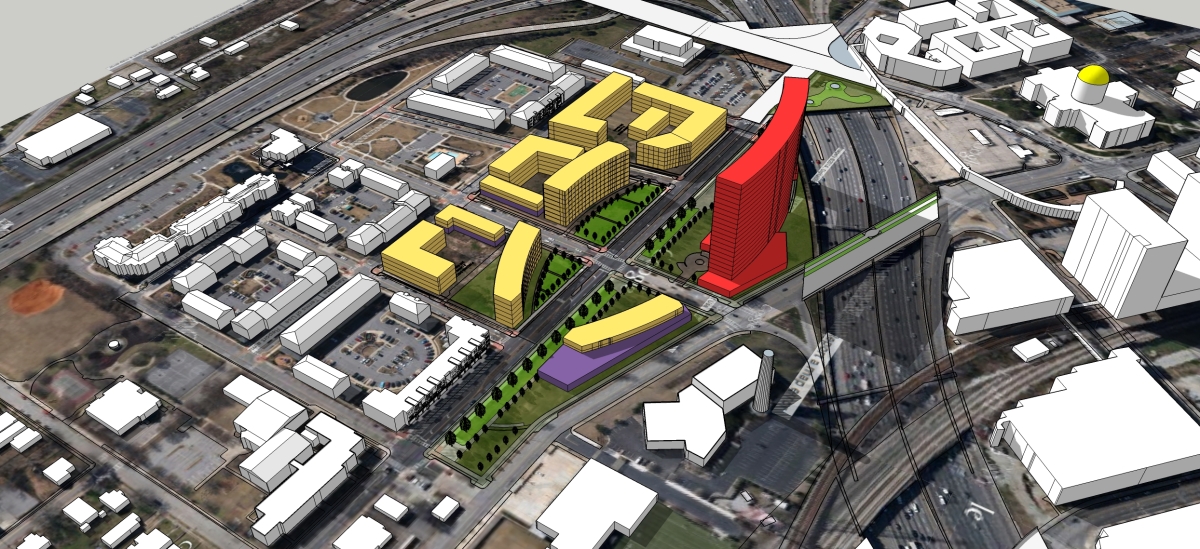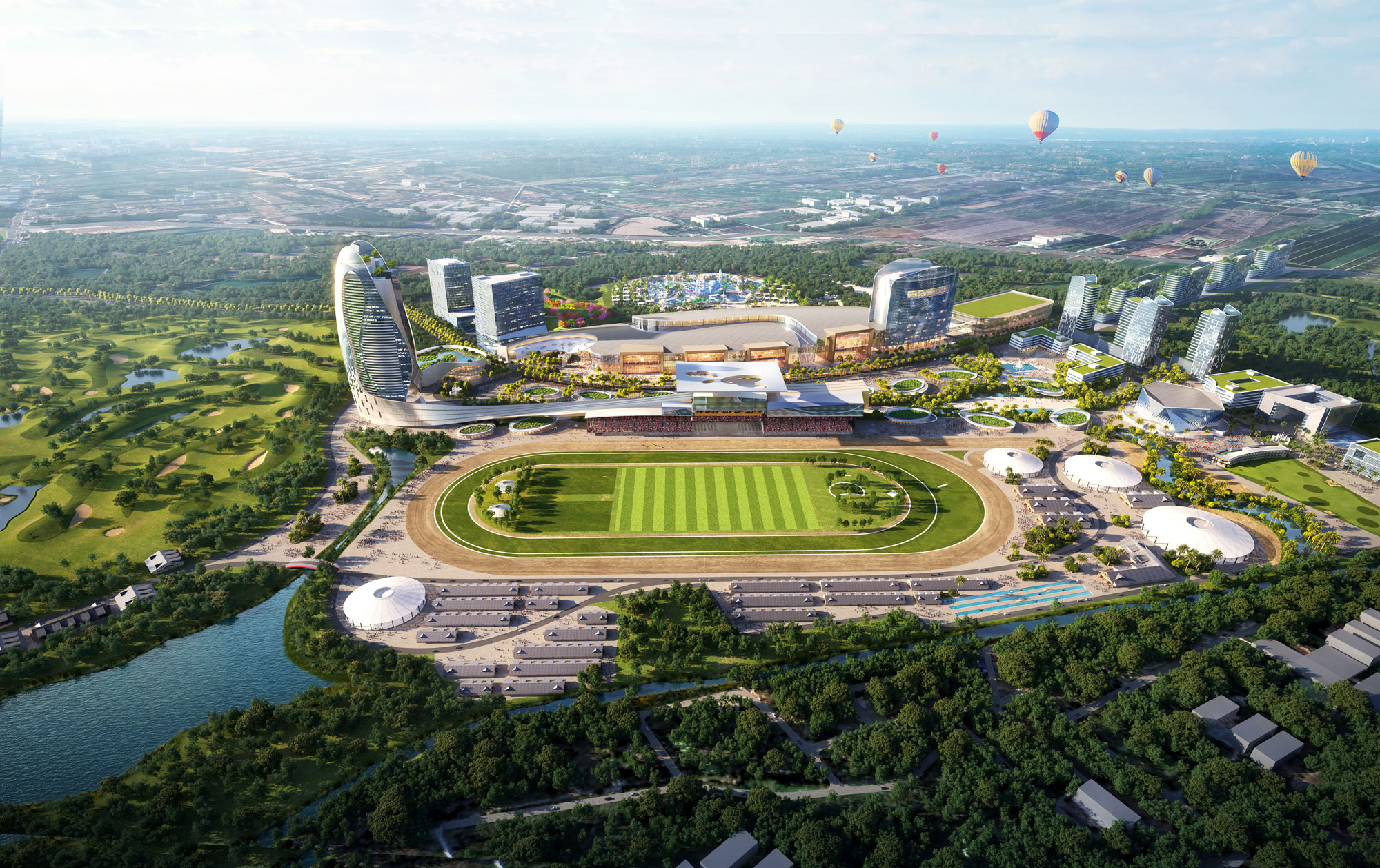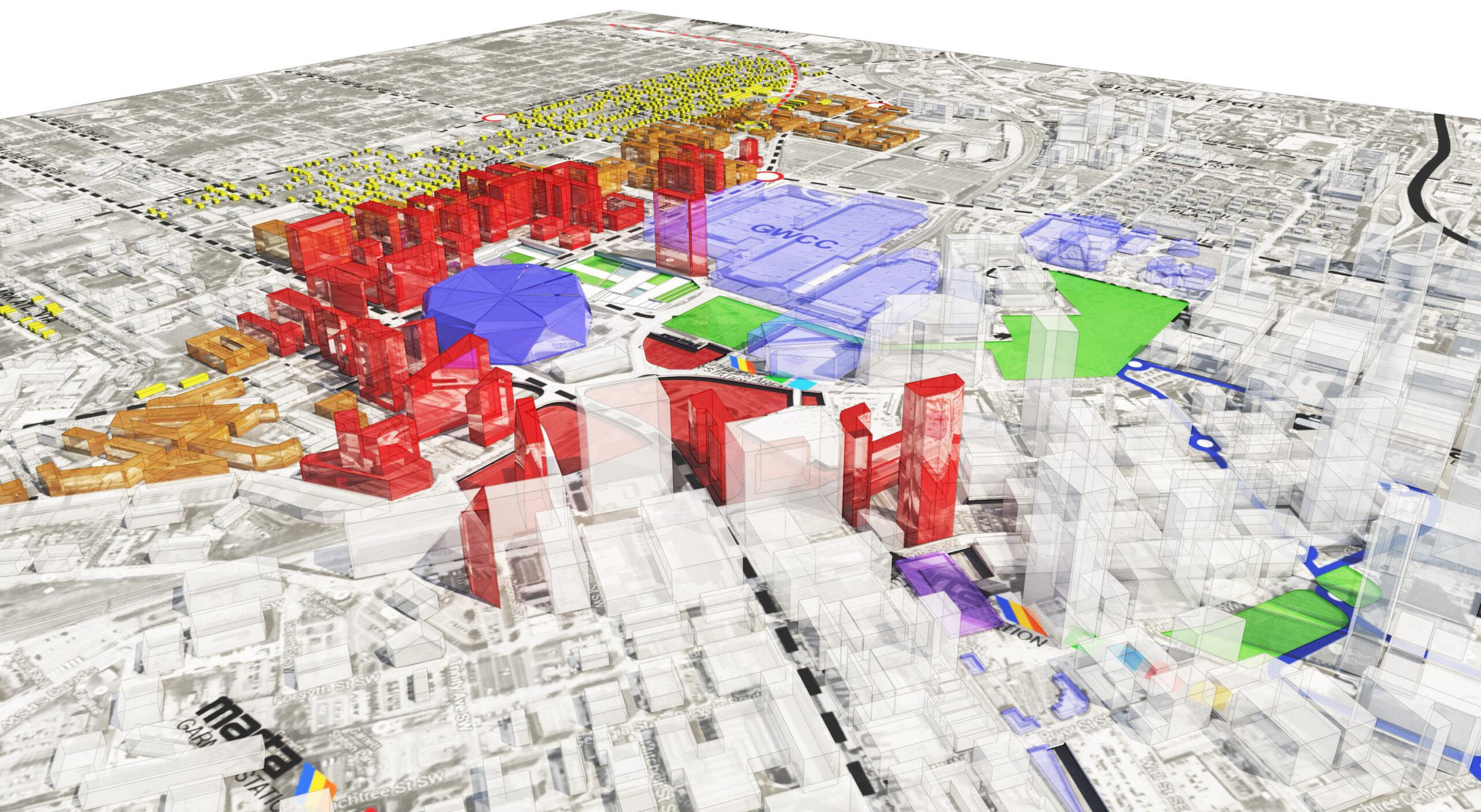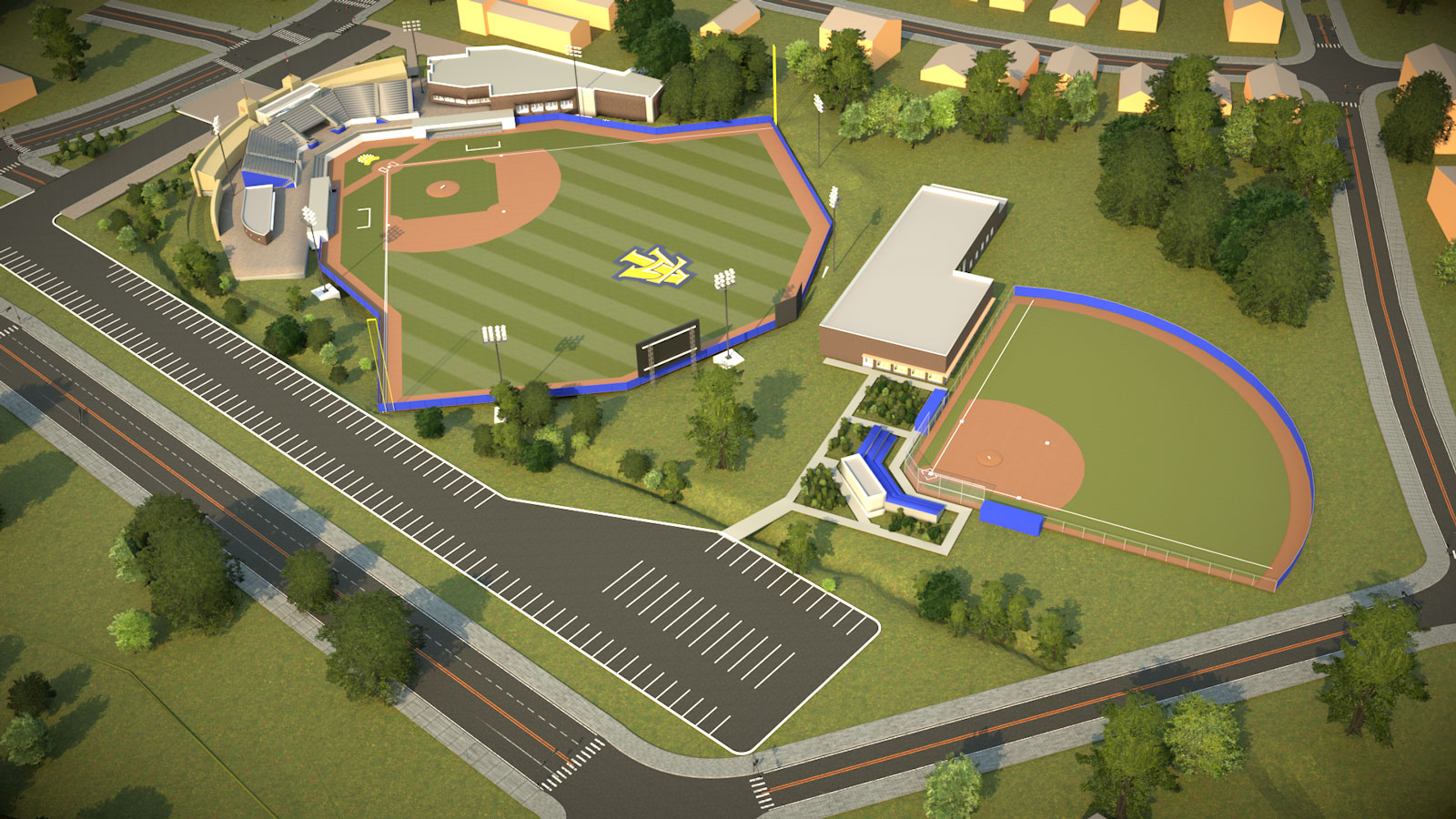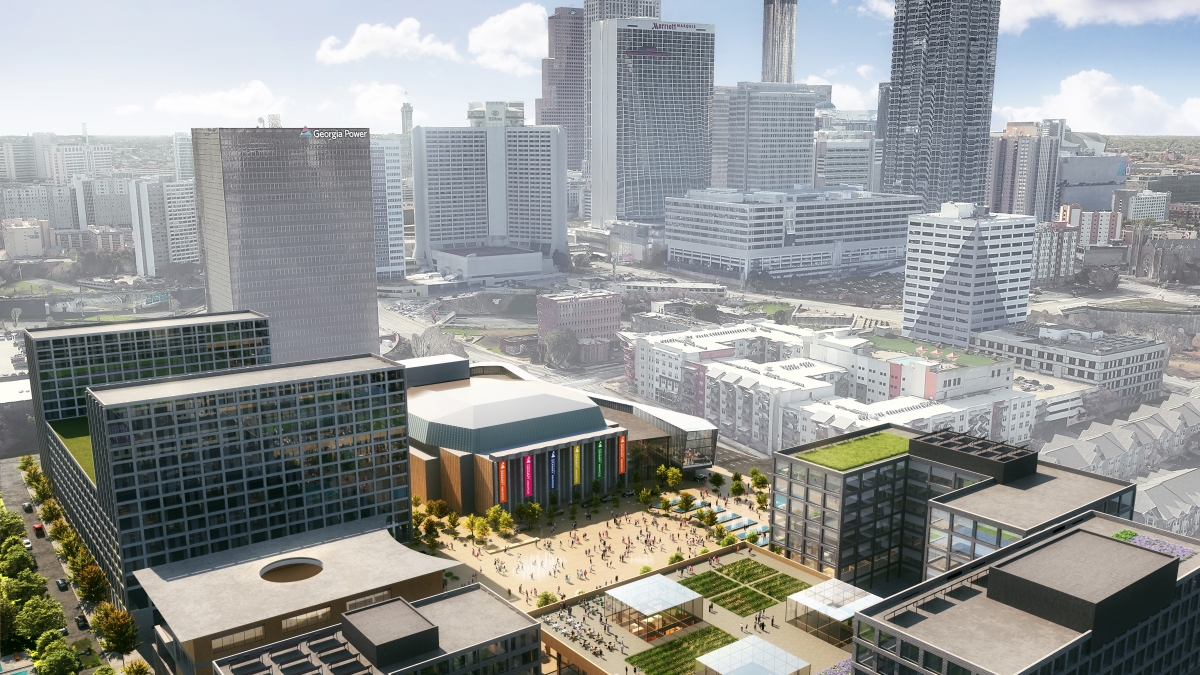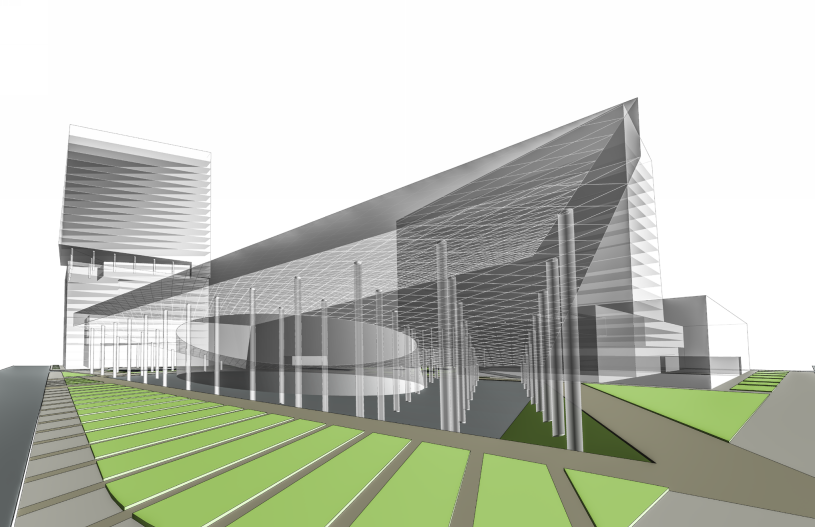Capitol Gateway is a carefully planned, 18-acre development spanning 5 city blocks. This project represents the final phase of a larger series of multi-family housing developments. Its strategic location in close proximity to the Georgia State University campus indicates a potential focus on providing housing options tailored to the needs of students. The development places a strong emphasis on high-density luxury residential apartments, encompassing a variety of styles and sizes, including lofts and townhomes. The design of Capitol Gateway prioritizes pedestrian activity, with a central boulevard opening onto a linear park adorned with shops, creating a lively and walkable environment within the development.
In addition to residential units, Capitol Gateway incorporates mixed-use elements, including a hotel and office spaces. This approach enhances the project’s versatility and provides opportunities for commercial activities, potentially contributing to the economic vibrancy of the area. The development also capitalizes on the scenic beauty of the city by considering vistas of the skyline, adding to the appeal of the site.
Furthermore, the proximity to an adjacent justice center underscores the significance of the development in the broader urban landscape. Capitol Gateway has the potential to serve as a dynamic and integrated community offering a diverse range of housing options and amenities, further enriching the urban fabric while catering to the needs of its residents and the neighboring institutions.
