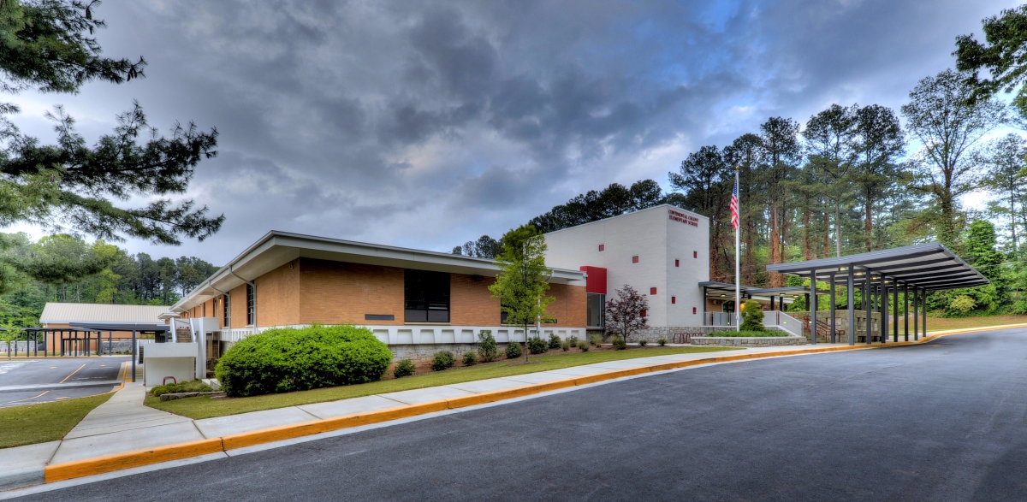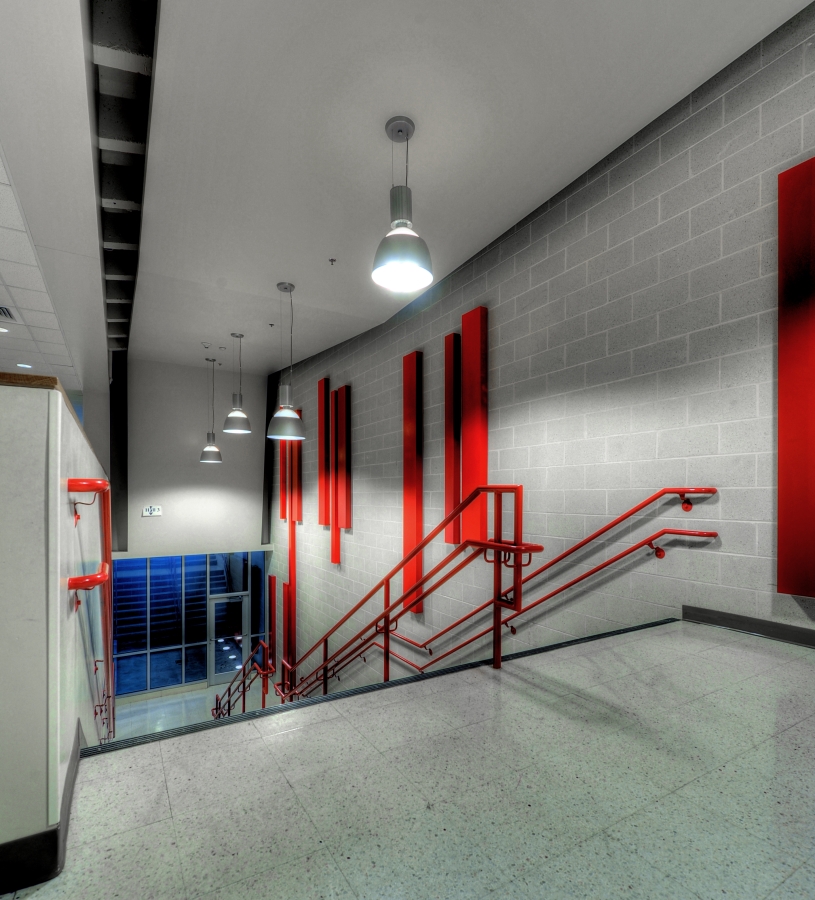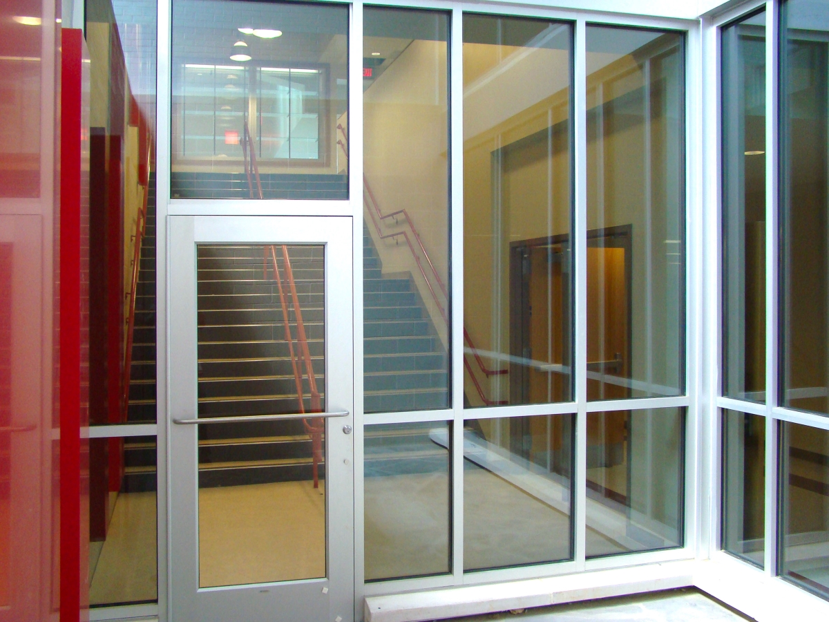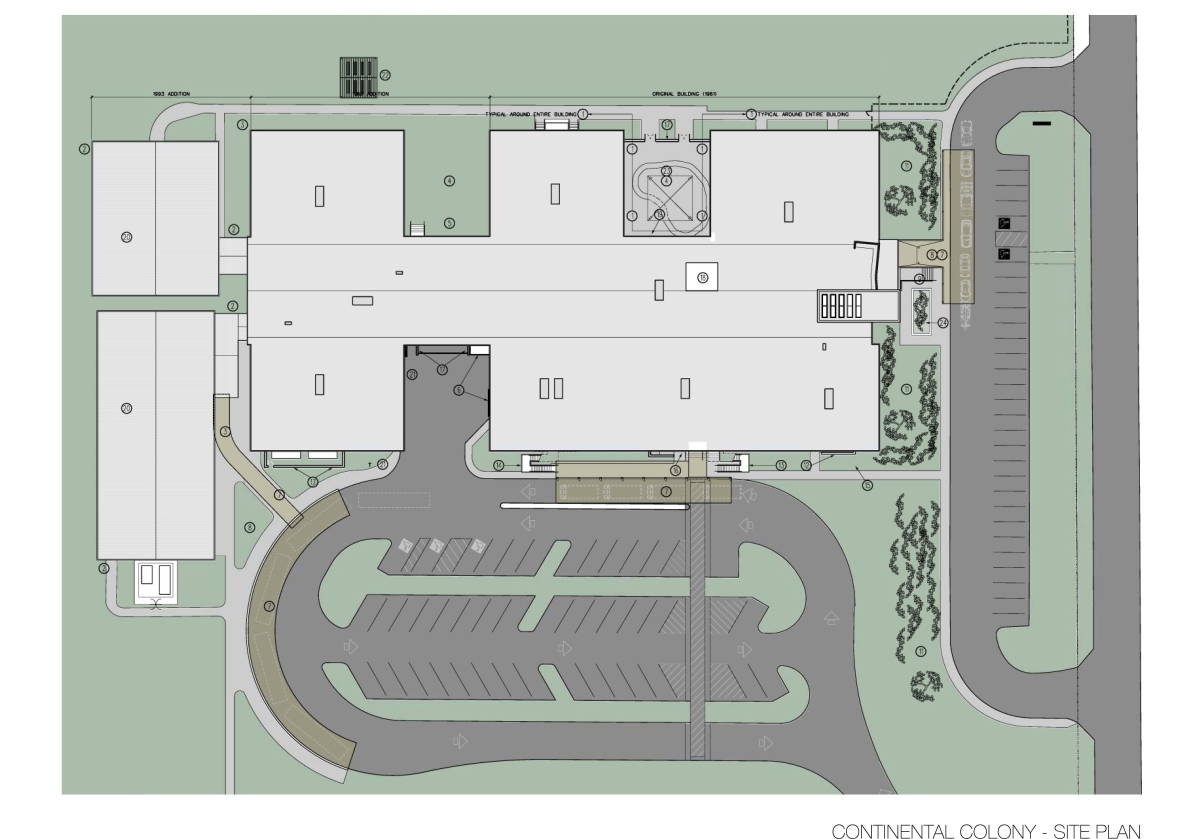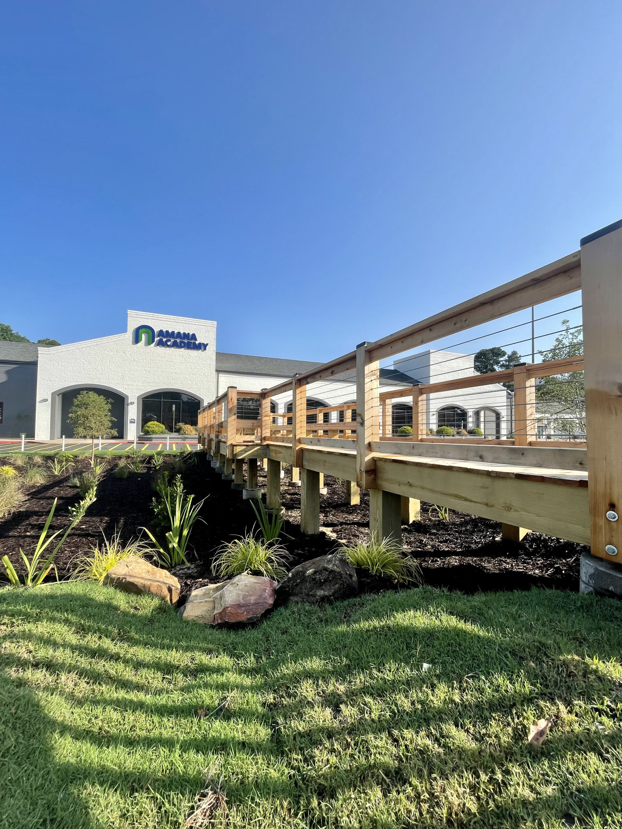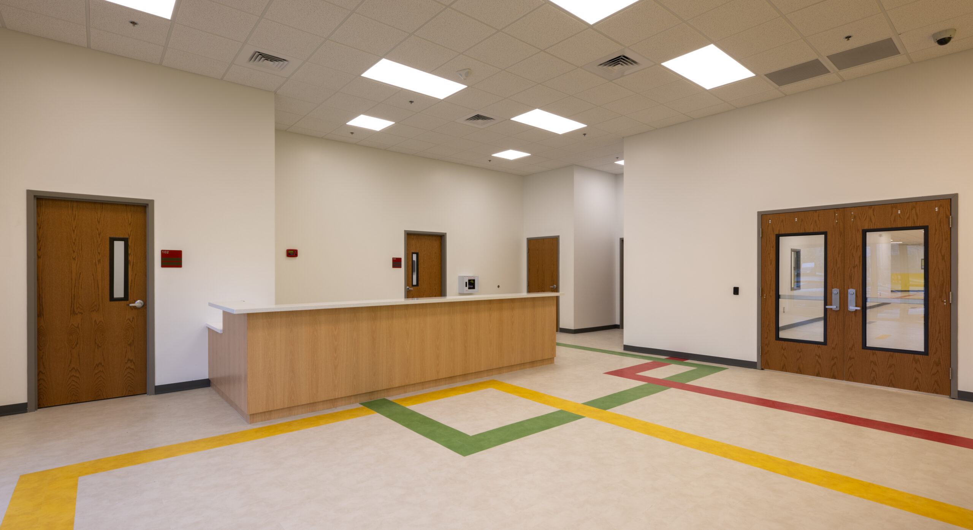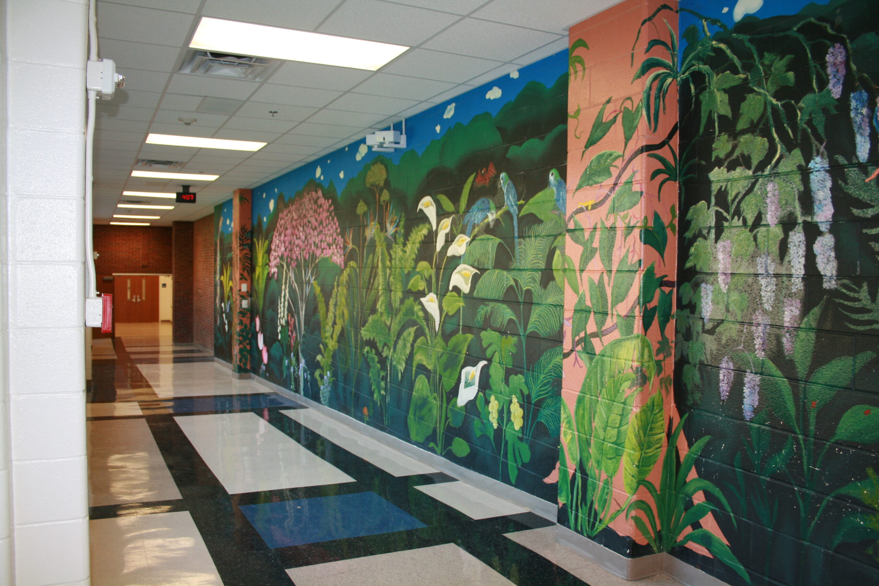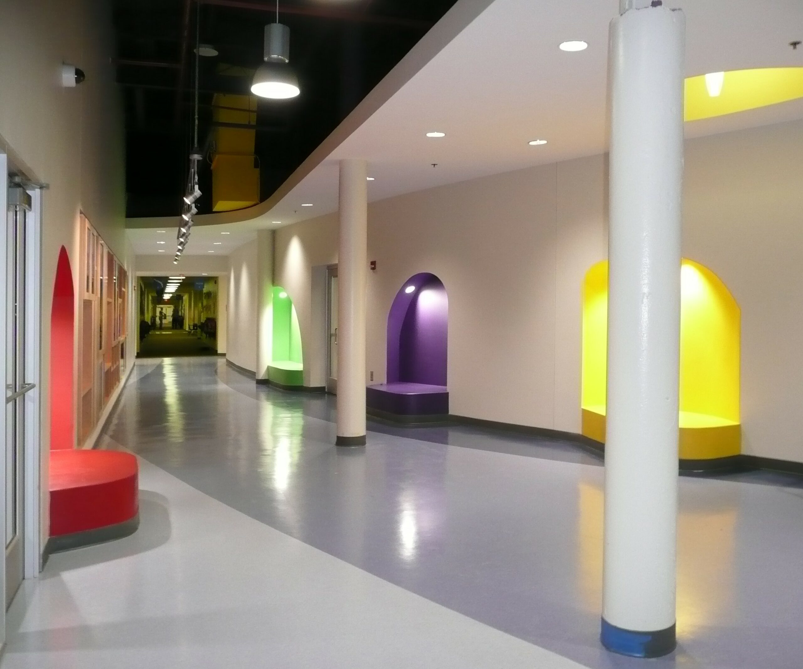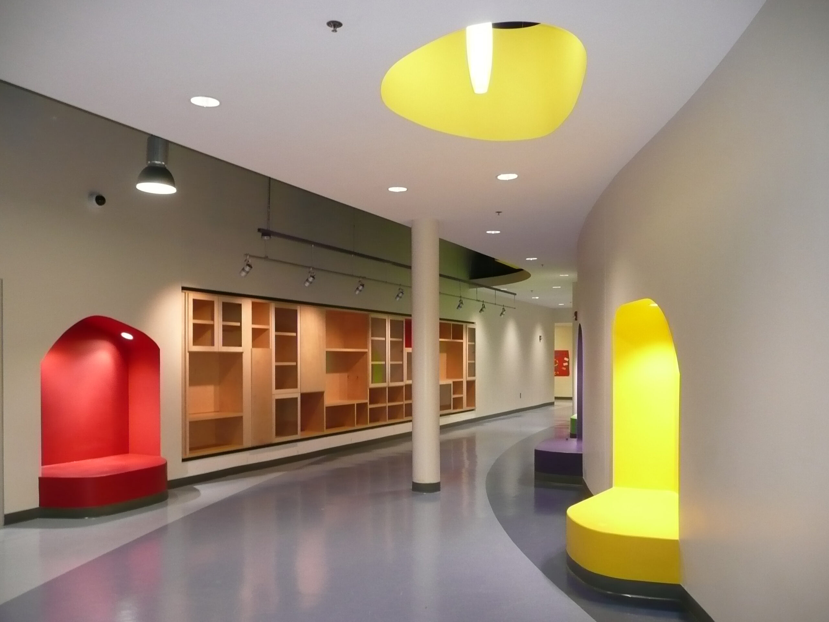The existing architecture needed to be improved while also staying in scale with the surrounding single-family homes. Light was allowed into the entrance area by cutting away the original concrete structure and inserting a tall Lobby “box” that ushers light into the space creating a welcoming first impression. Sustainable techniques were employed in the site work in order to retain and clean water as it releases into the city storm system. Finishes were updated, and graphics applied to enliven the interior and make it a friendlier home for the students. Classroom placement has been re-planned to support the hierarchy of placing the youngest classes towards the front of the building nearest to the main entrance. A monumental stair is designed to more easily and readily get students, faculty and staff to essential functions on both floors and allows for a freer flowing communication from Ground Floor to First Floor. Color, canopies, updated landscaping, and all the interior modifications have created a much more positive place for learning and maintained a very positive relationship with the neighbors.

Close

