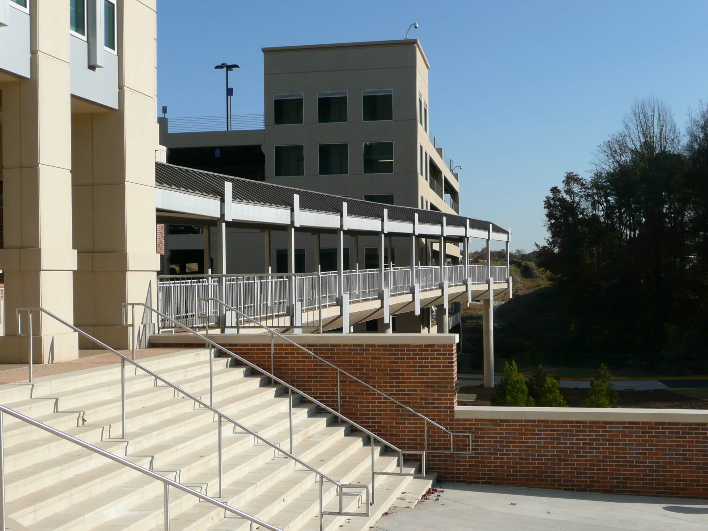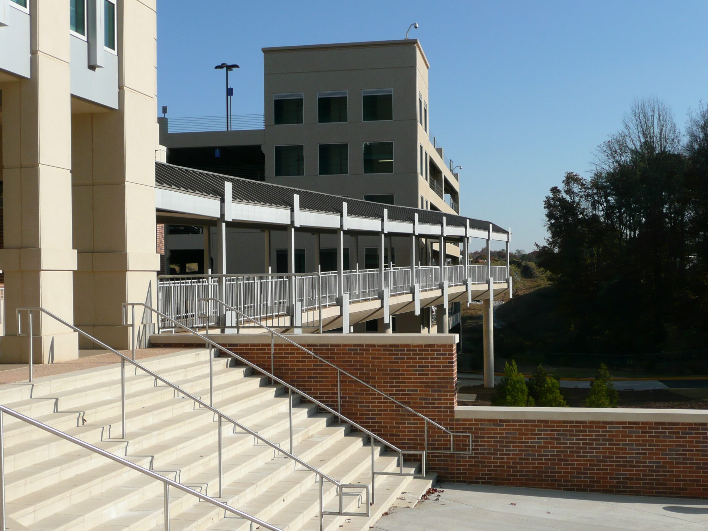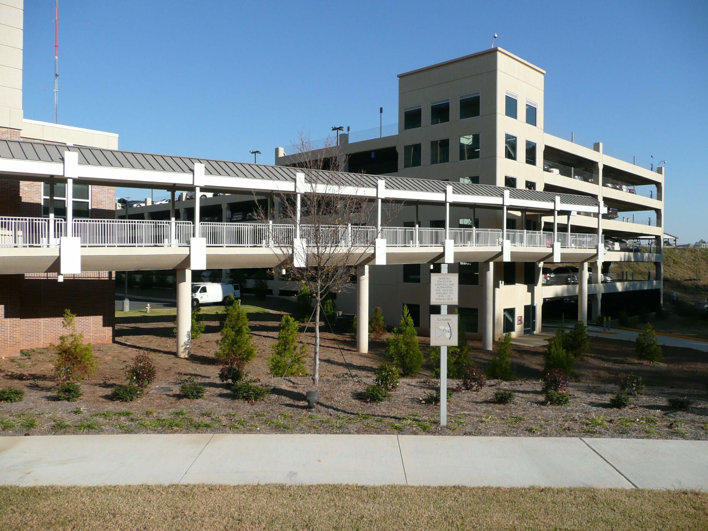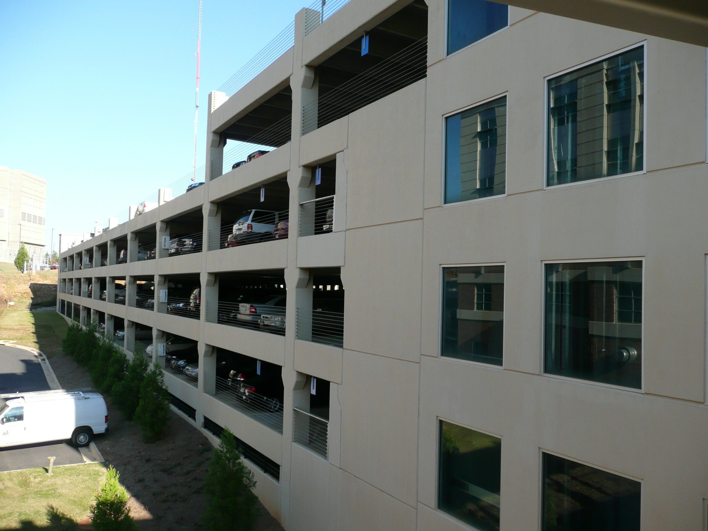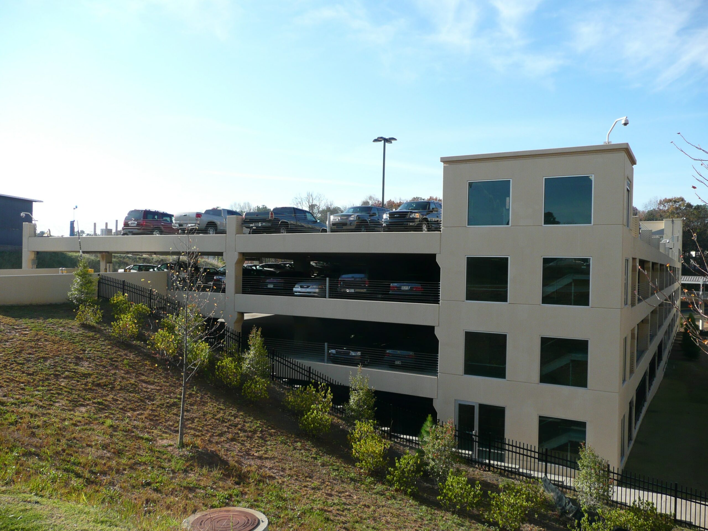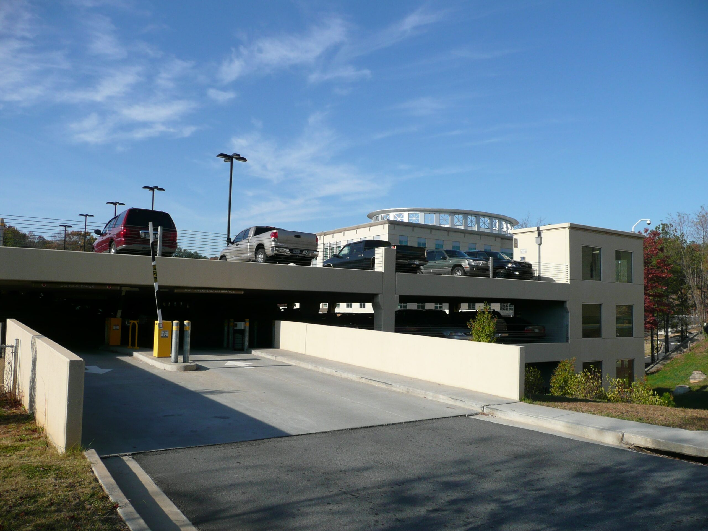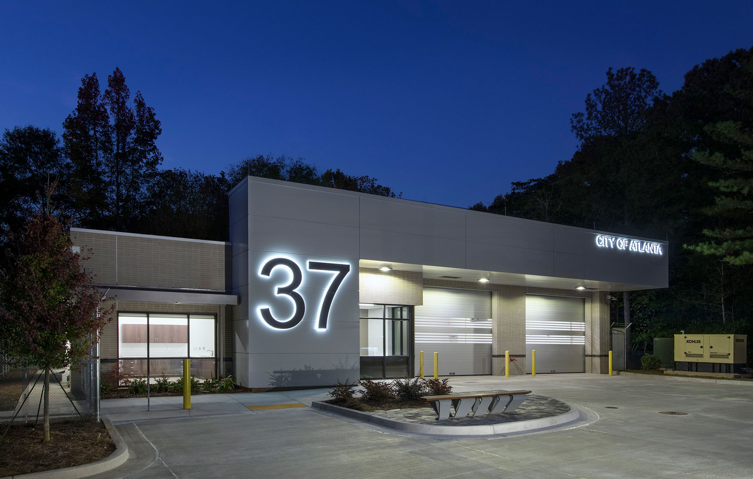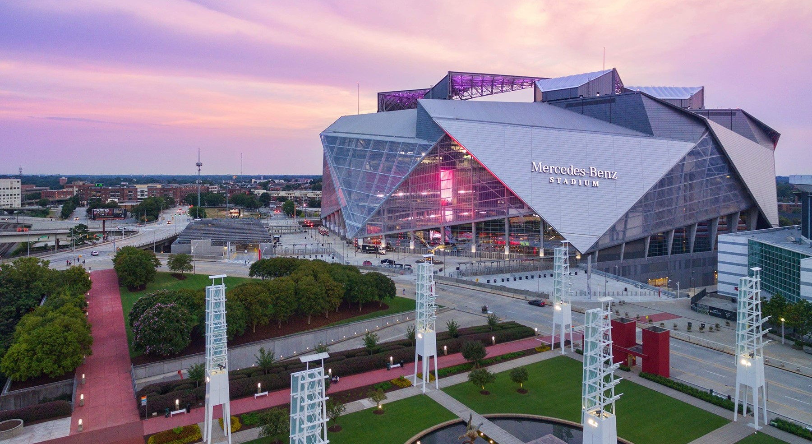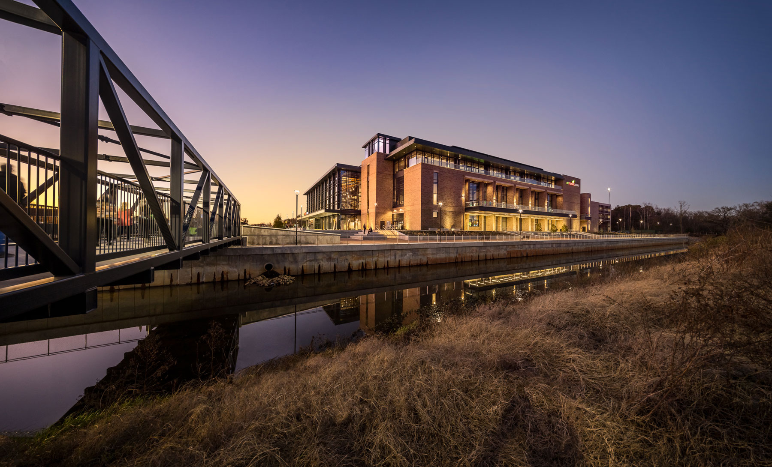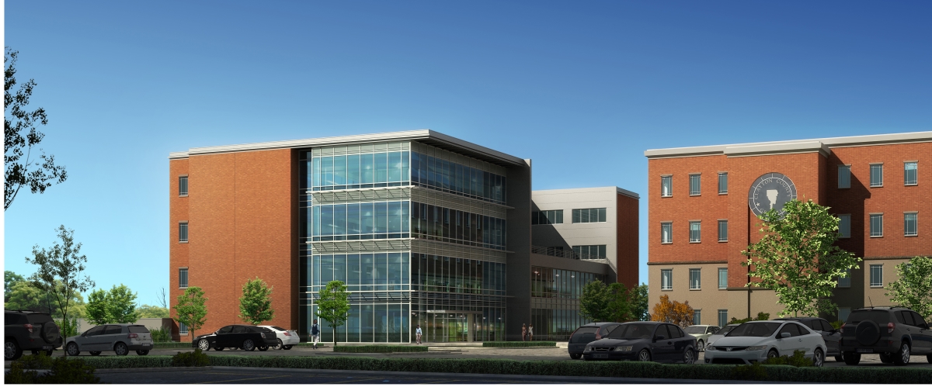The Parking Deck has been meticulously designed to seamlessly accommodate the adjacent Juvenile Court Facility, maximizing accessibility for both the building and future development zones to ensure convenience for all users.
Vertical elevator banks and stair towers mimic the courthouse’s aesthetics, providing efficient vertical access and creating a visual connection between the deck and the court facility. An elegant pedestrian bridge at a mid-level point further optimizes circulation, minimizing travel time for pedestrians.
Furthermore, the deck’s design takes future growth into account, allowing for lateral or vertical expansion as needed. The use of a precast concrete system with clear spans enhances functionality by providing uninterrupted parking and improves visual security by reducing hidden corners.
Incorporating spandrel openness brightens the space with natural daylight, also contributing to the project’s LEED certification, underscoring its commitment to sustainability and energy efficiency.
This Parking Deck is poised to serve as a highly functional and aesthetically pleasing asset for the Juvenile Court Facility and the broader community.


