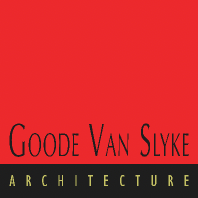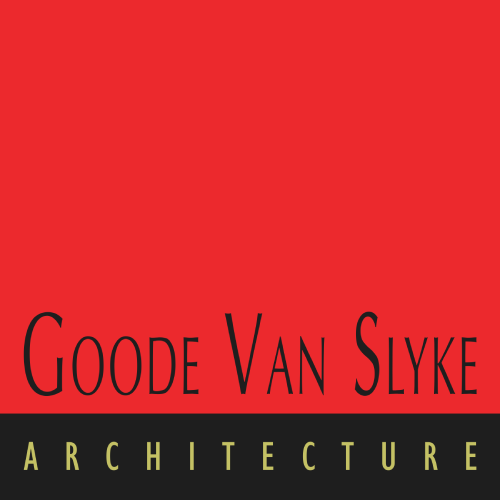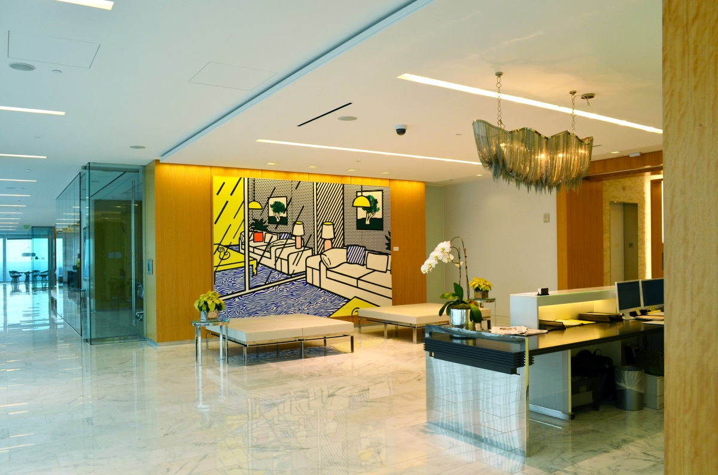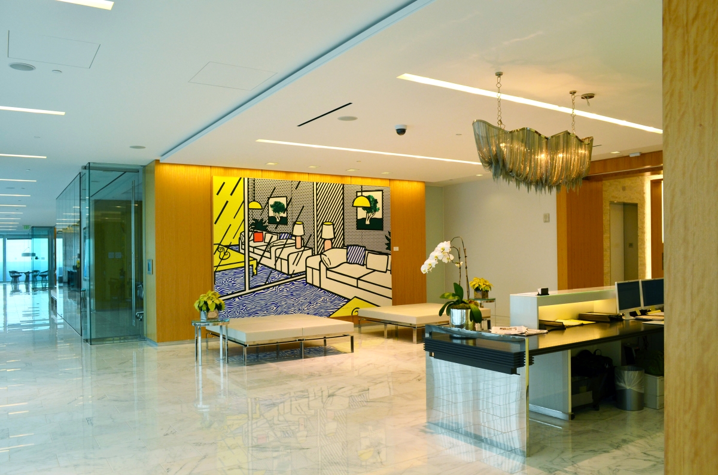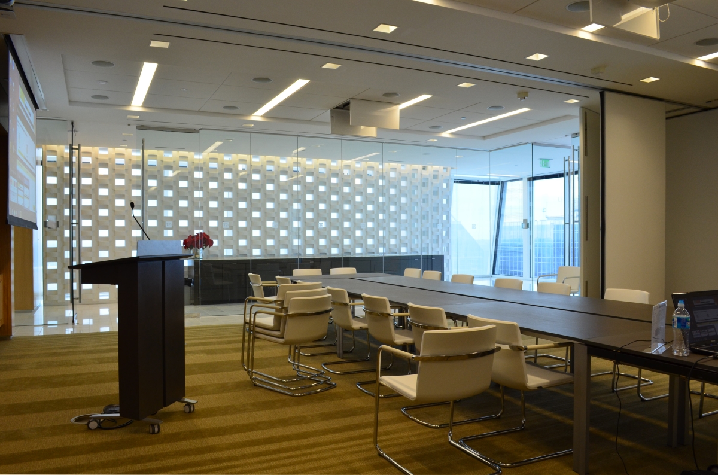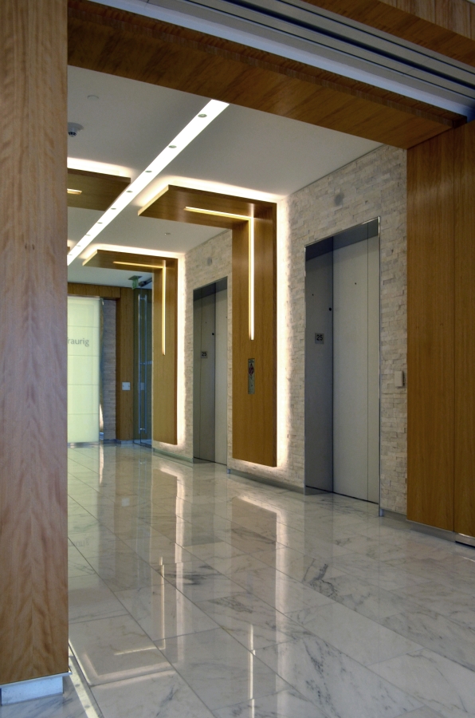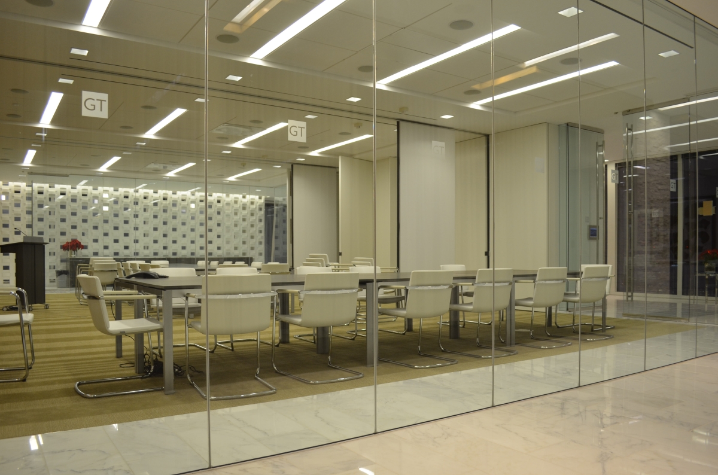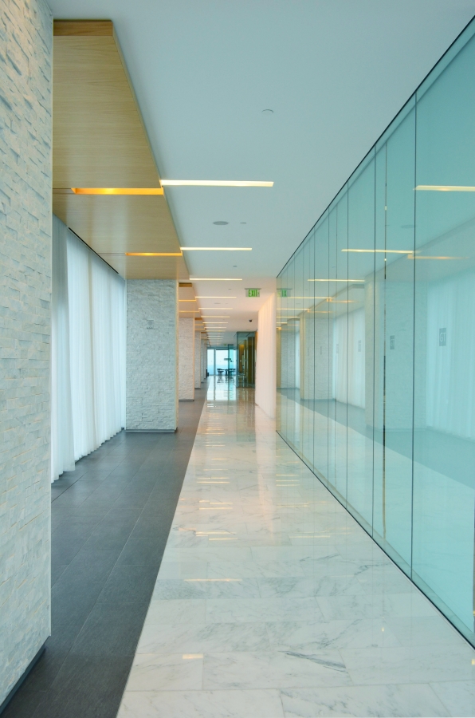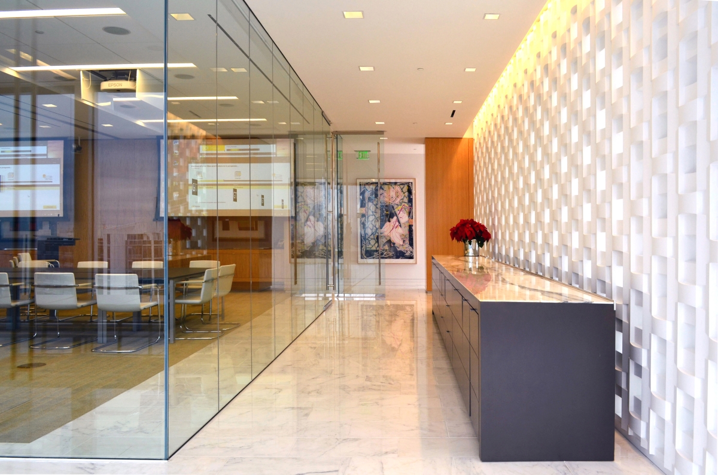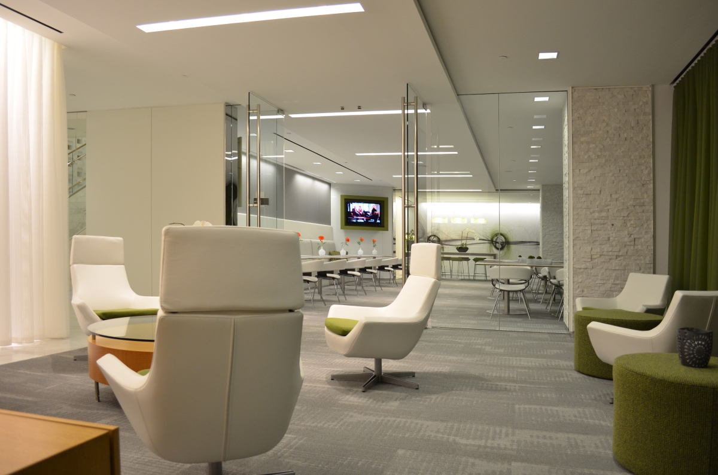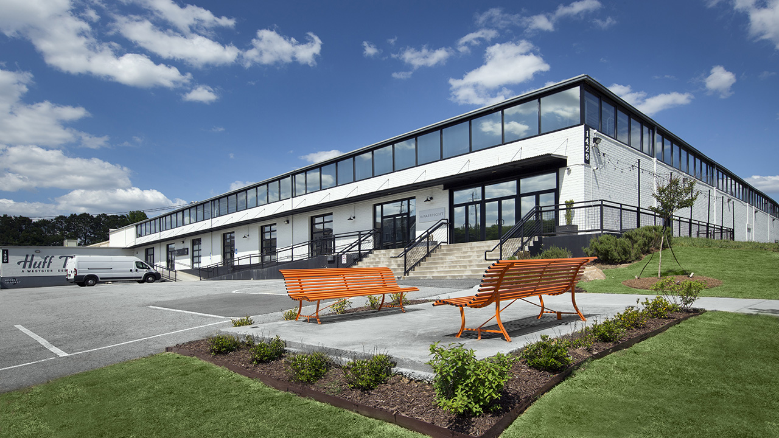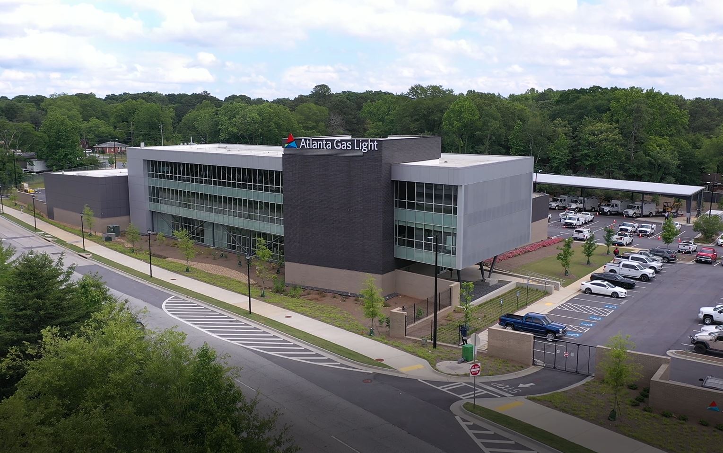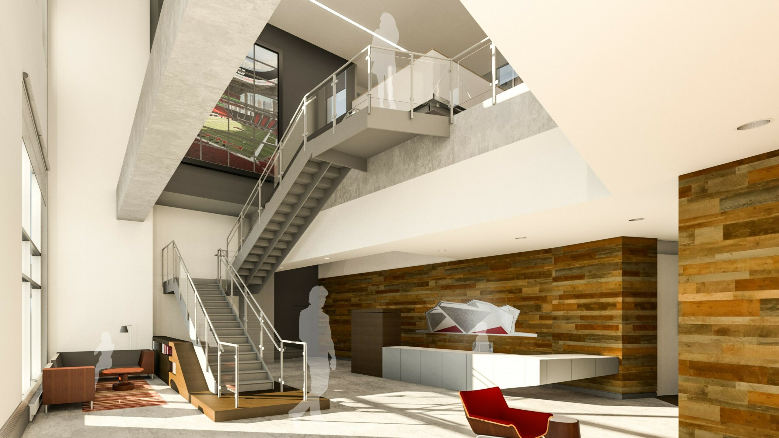GVSA, as an associate architect, played a crucial role in delivering design support services for a corporate law office project. The project’s overarching goal was to achieve the highest level of sophistication and functionality across multiple facets, including workspaces, materials, finishes, and related systems, all aligned with the owner’s objectives.
The reception level of this corporate space was meticulously designed as a showcase area and a functional conference center. It aimed to present the firm’s achievements and capabilities, making it a public face for clients and visitors. Adjacent to this, a full linear outdoor roof terrace was created, fully furnished and capable of hosting gatherings and receptions, providing an impressive outdoor extension of the office.
One level below, the shareholders’ offices were designed to cater to the needs of the senior partners or shareholders. This section included private offices along with a production center and administrative support spaces, ensuring seamless workflow and efficient operations. Additionally, a large lounge and break area were incorporated to offer a comfortable and rejuvenating space for the firm’s partners to unwind and socialize.
To facilitate easy movement between these levels and add to the design’s aesthetic appeal, an open monumental stair was introduced as a striking architectural feature. This stair not only provided physical connectivity but also served as a design focal point, enhancing the overall ambiance and functionality of the corporate law office. In essence, GVSA’s design successfully combined form and function to create a prestigious and functional workspace tailored to the owner’s goals.
