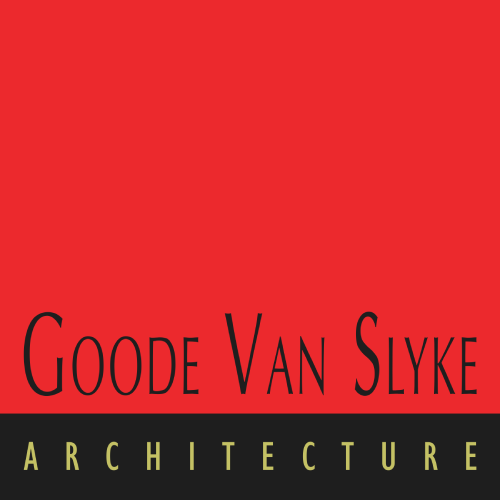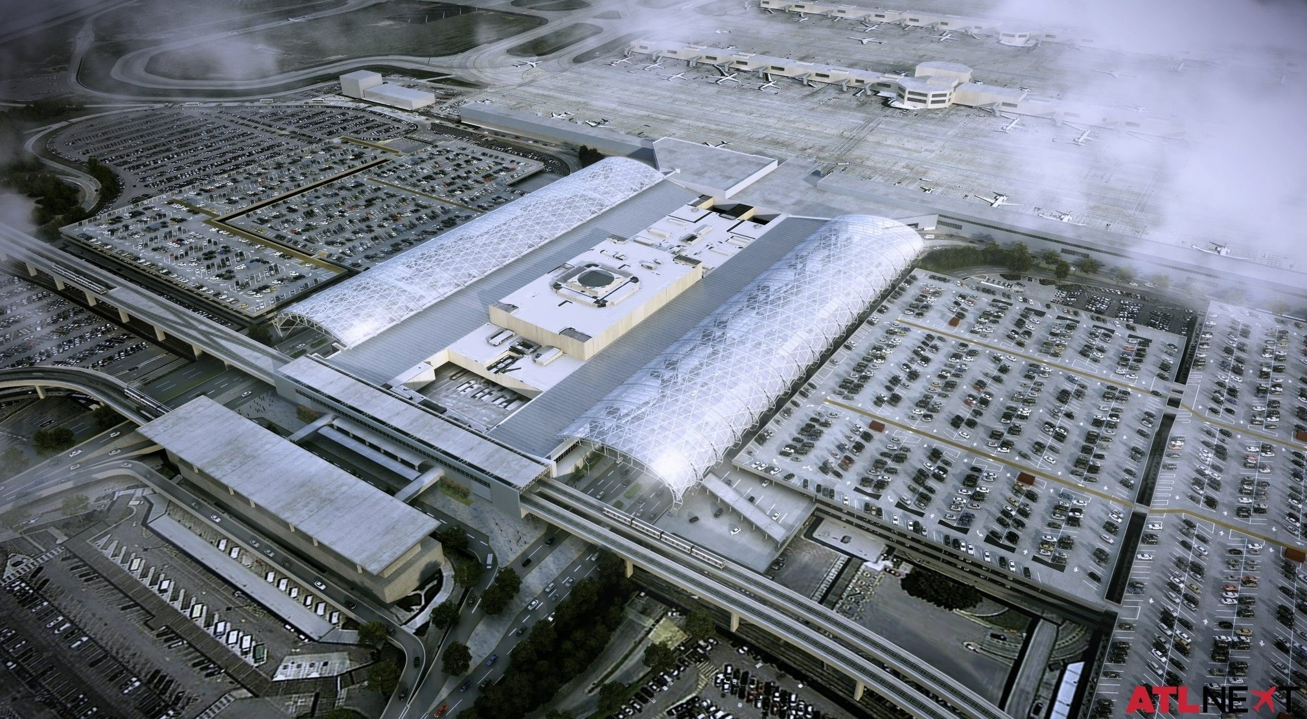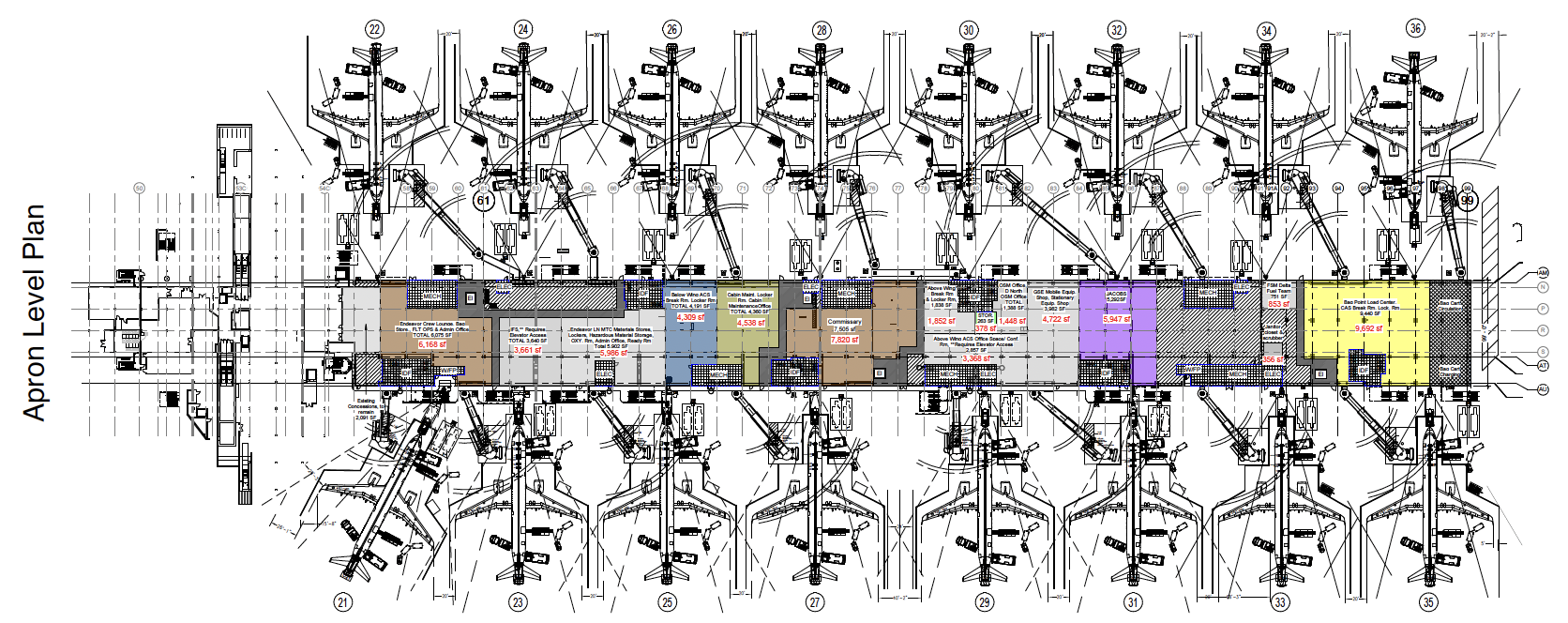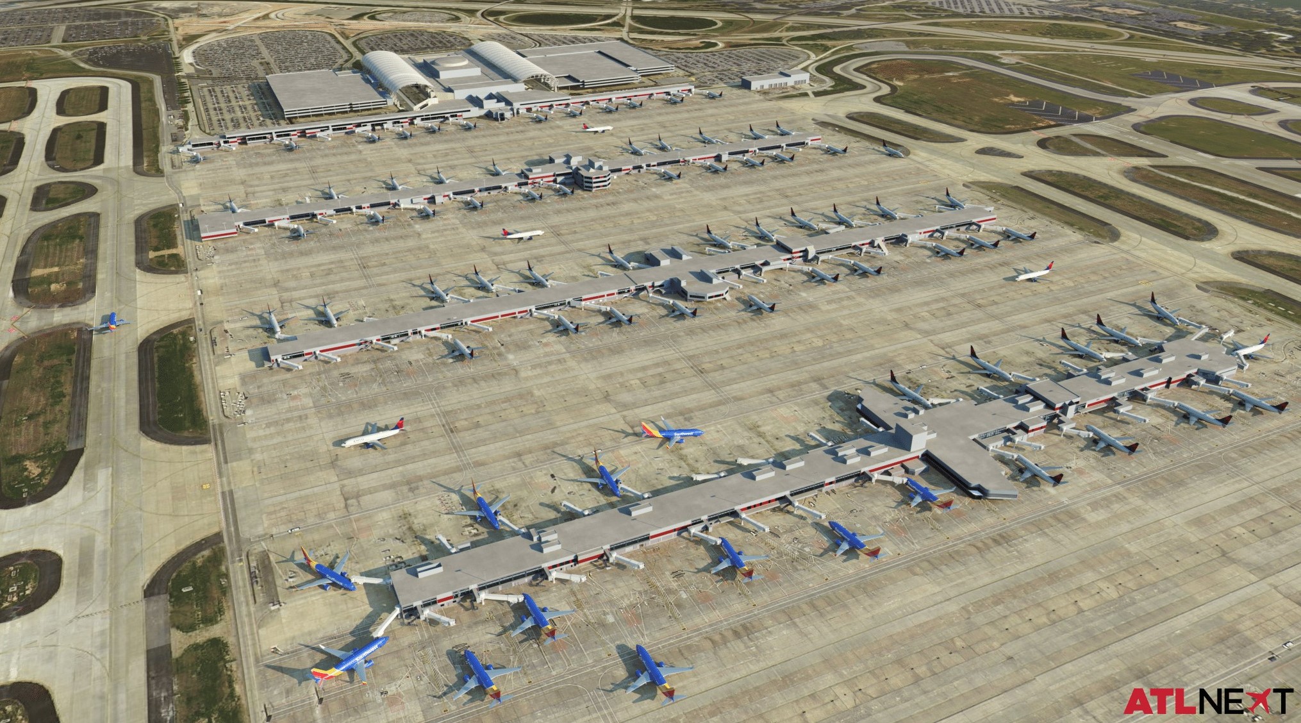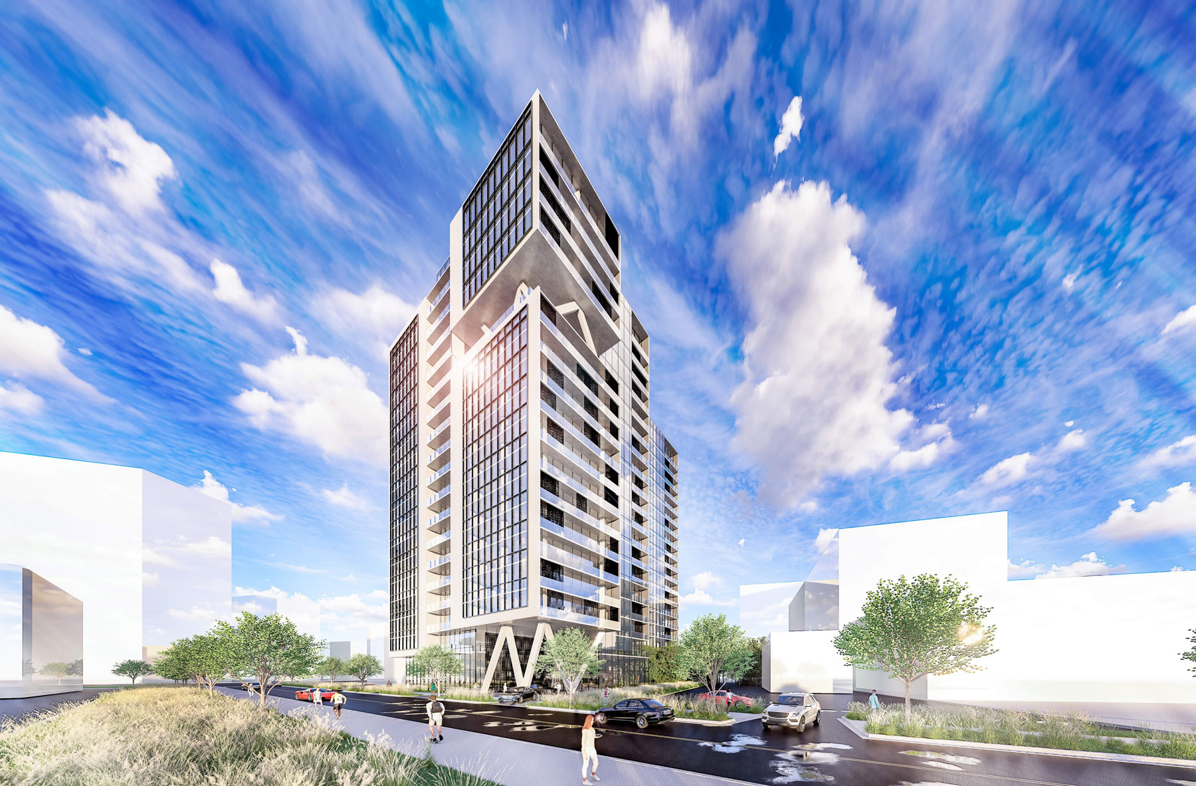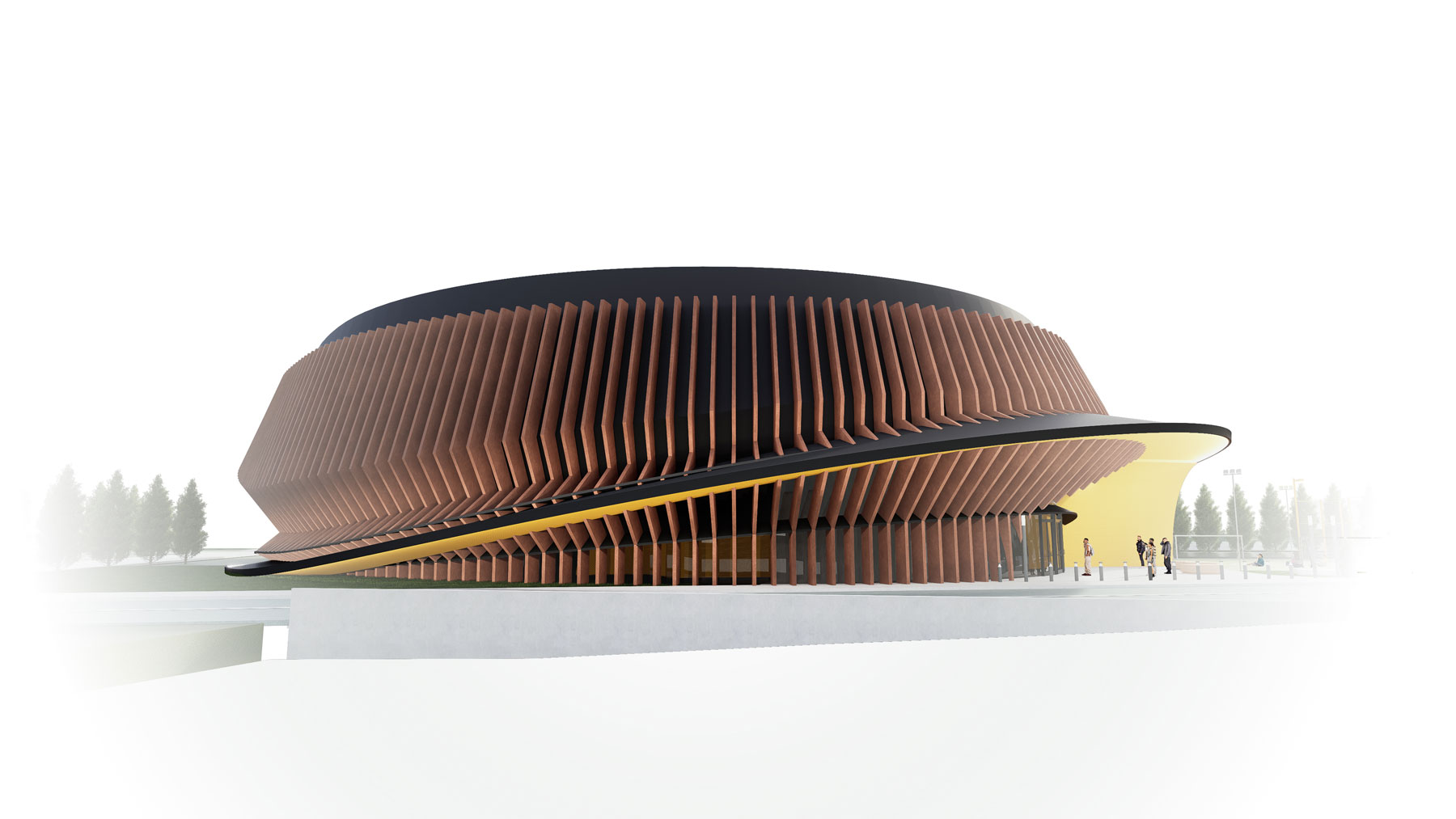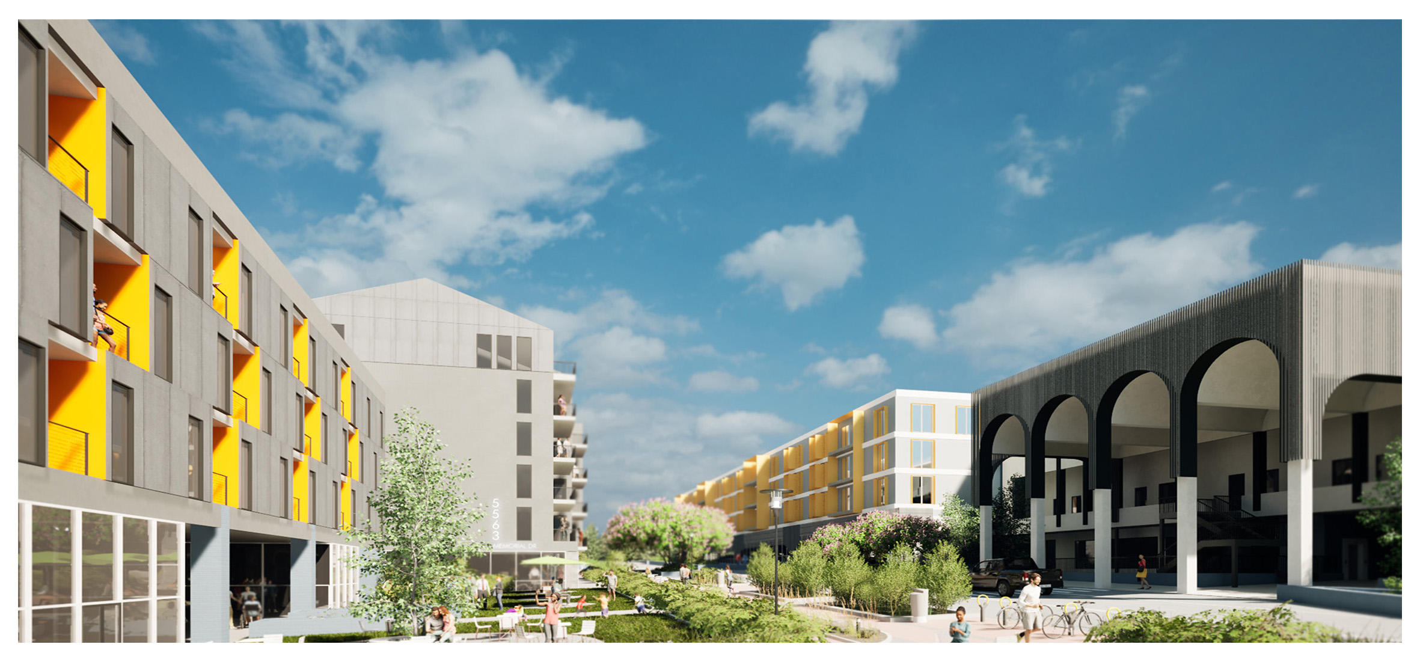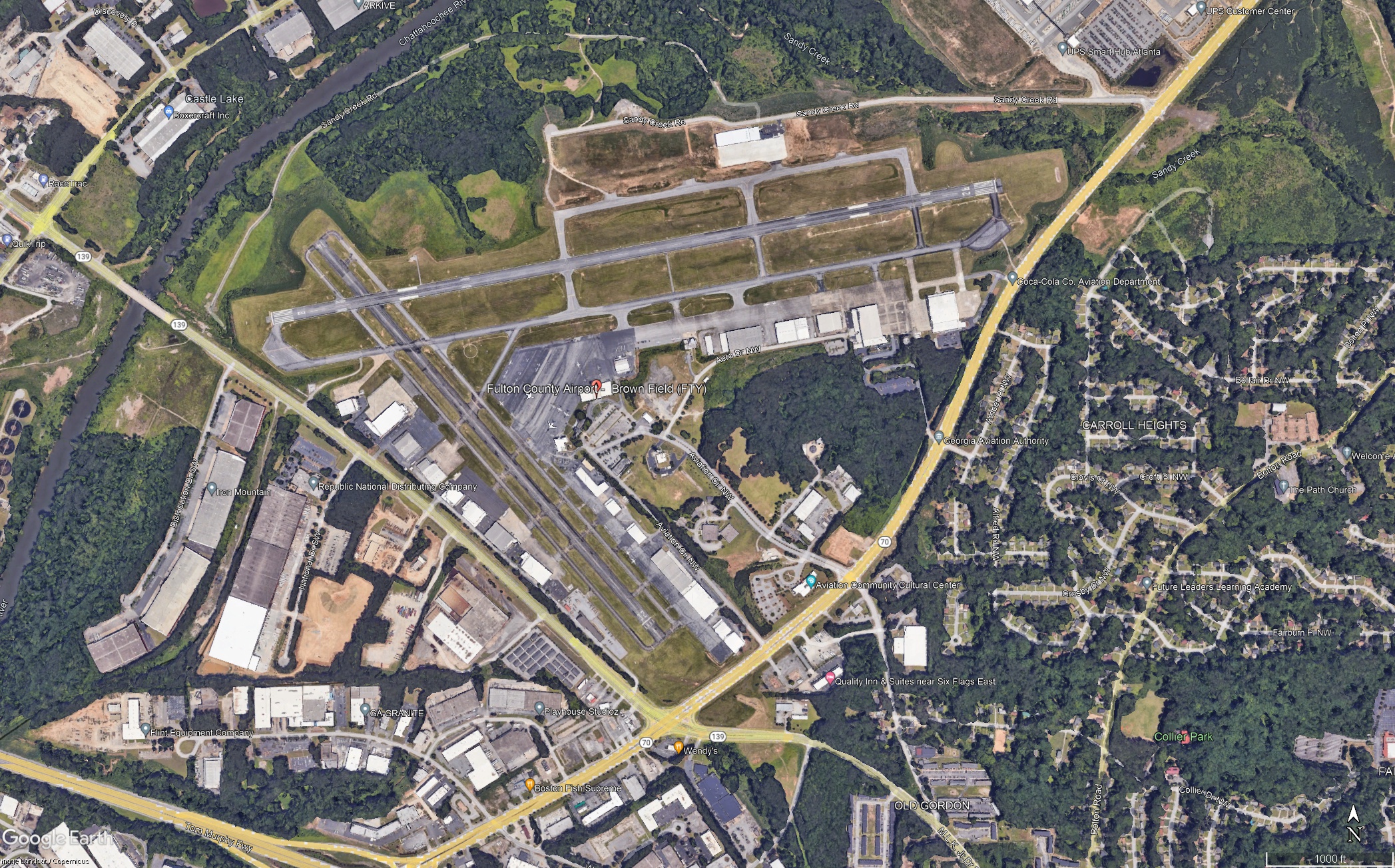The expansion of Concourse D has been identified as a key project in the Hartsfield-Jackson Atlanta International Airport (HJAIA) master plan. With the current overall width of Concourse D being only 60’, the growth of the airport, and the need for larger aircraft, it was imperative to increase the width of the concourse and hold rooms. Therefore, in 2021, City of Atlanta Department of Aviation (DoA) and Delta Air Lines selected the “widening” option as the preferred development plan for Concourse D. The overall concept for widening would include a 31’ expansion on the east side of the building and a 10’ expansion on the west, which would result in a total width of 99’ upon completion. The building footprint totals 211,000 square feet at the apron and boarding levels with an additional 20,000 square foot airline lounge at the roof level. Phasing the project to where no more than 8 gates were inoperable during construction was crucial in planning and developing an overall strategy from project initiation. Other parts of the decision-making process were means of construction, efficiency in the selection of systems and the total passenger experience.
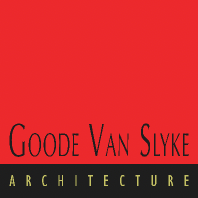
Close
