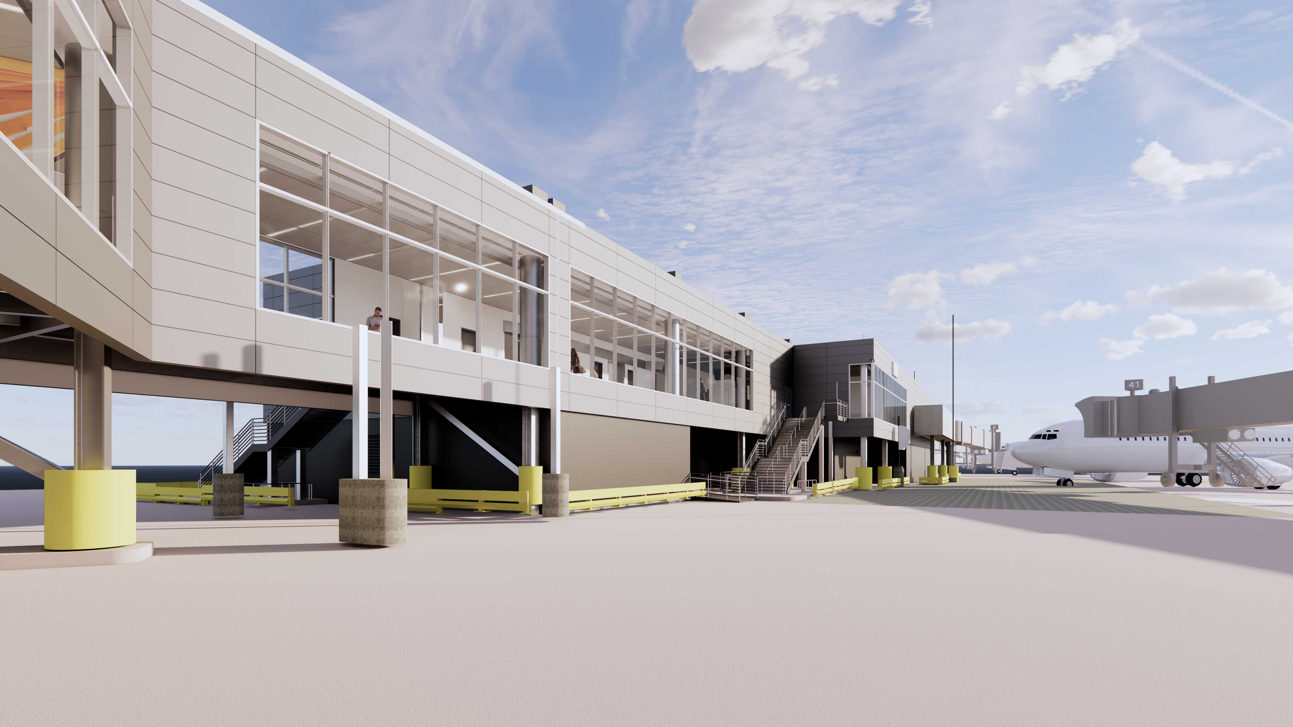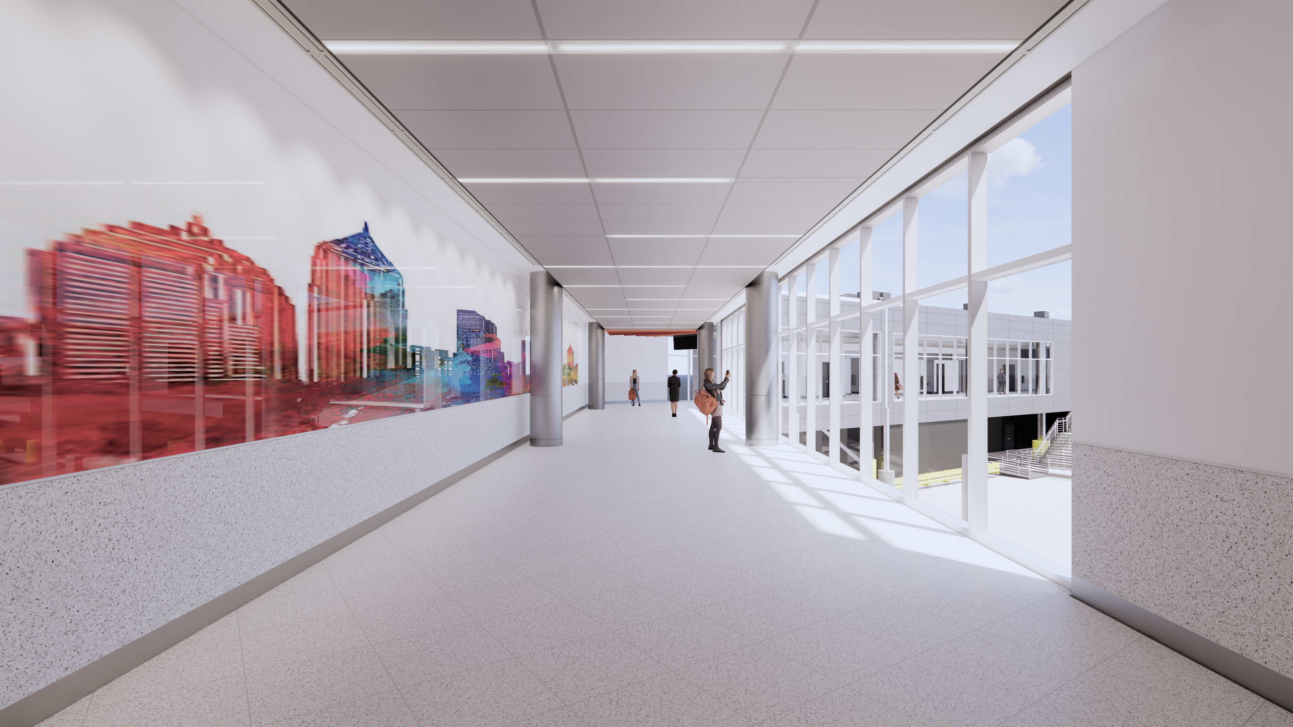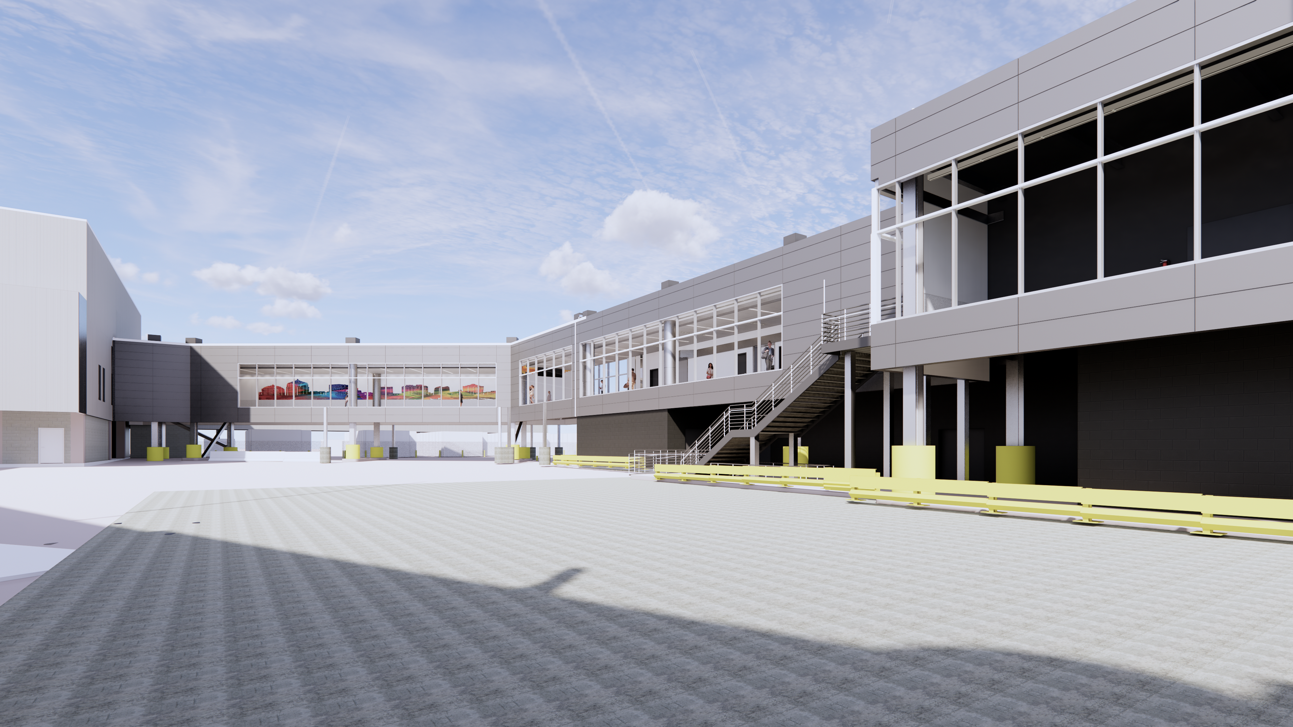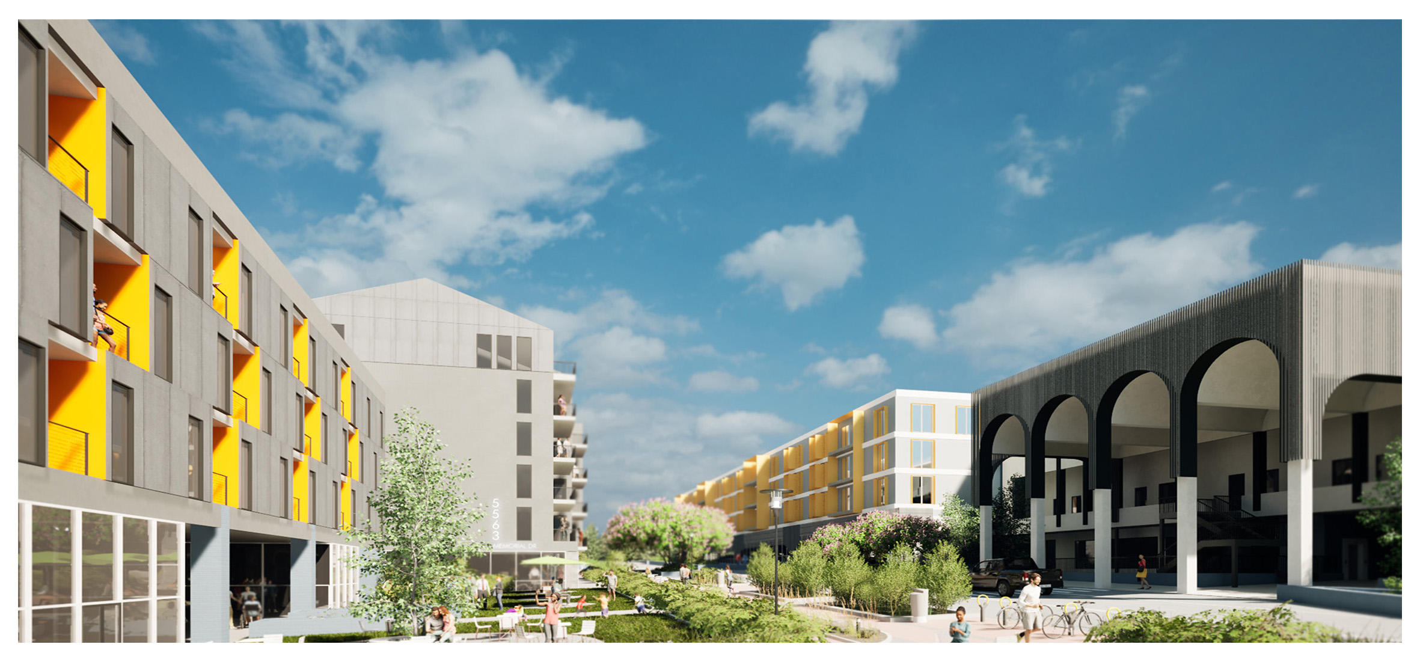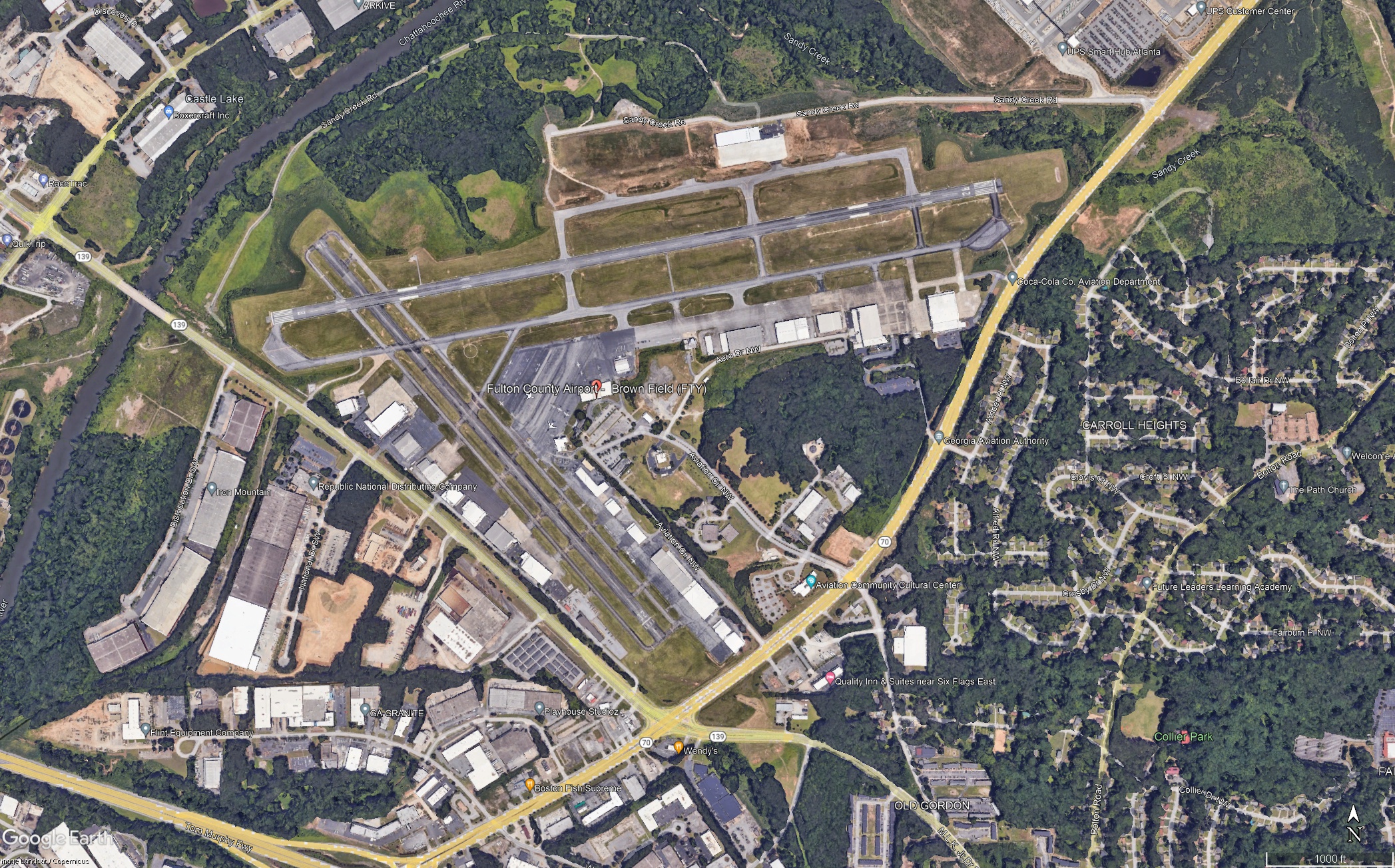The expansion of Concourse E is part of an overall gate realignment effort to enable the construction efforts and eventual widening of Concourse D. These three additional Group III capable gates, as well as additional gates gained by the existing Concourse E north gate reshuffle, will provide critical operational capacity to multiple airlines. The Concourse E expansion is a spectacular, free-standing 30,000 SF two-story facility connected back to Concourse E north gates by a bridge.
The boarding level contains program for holdrooms, concessions and restrooms, with the restrooms designed in conjunction with a campus-wide refresh. Two tenant spaces will be built out at the apron level for separate airline operations. The building support systems (mechanical, fire riser, electrical, IDF, etc.) and concession storage are also located on the apron level.The building design complies with the HJAIA design standards and provides visual connectivity to the adjacent concourses. Photo credit to Corgan.


