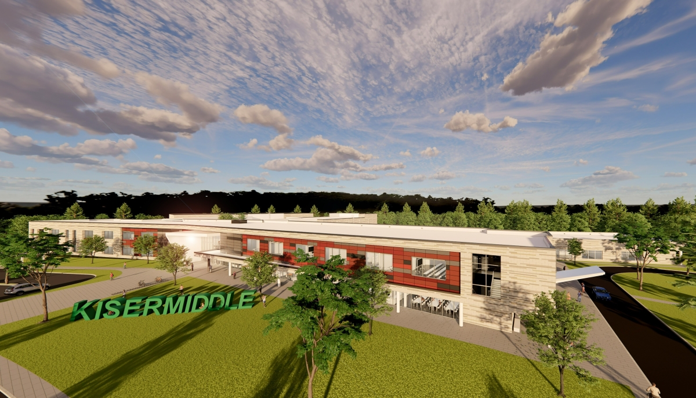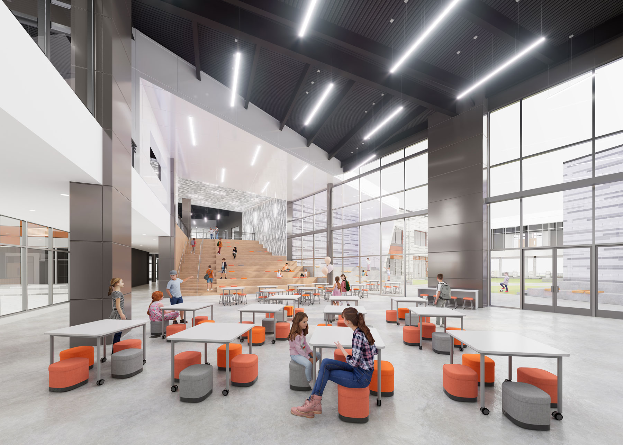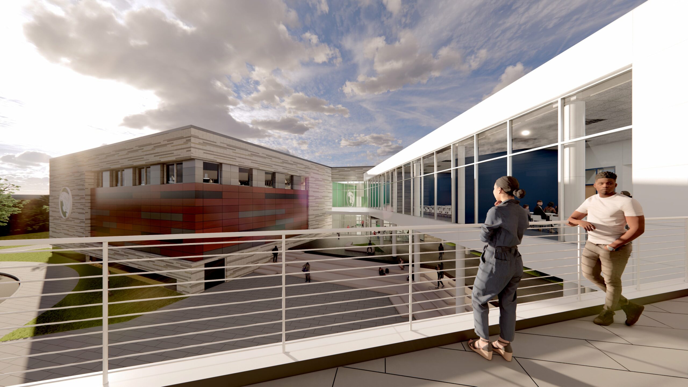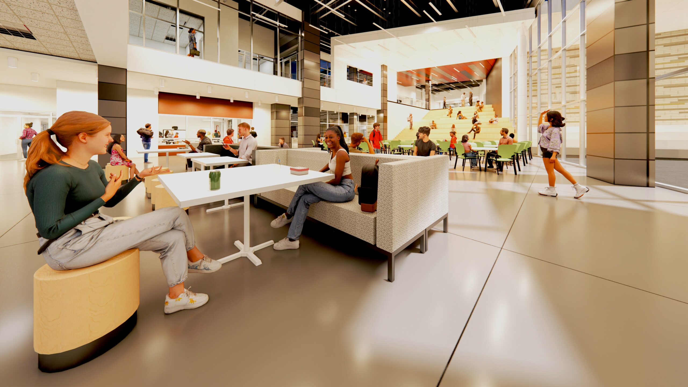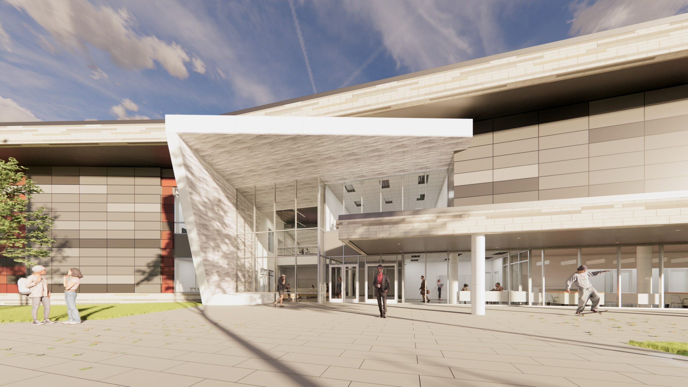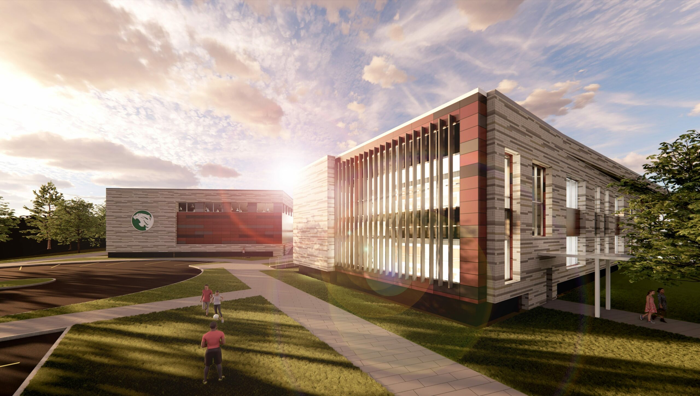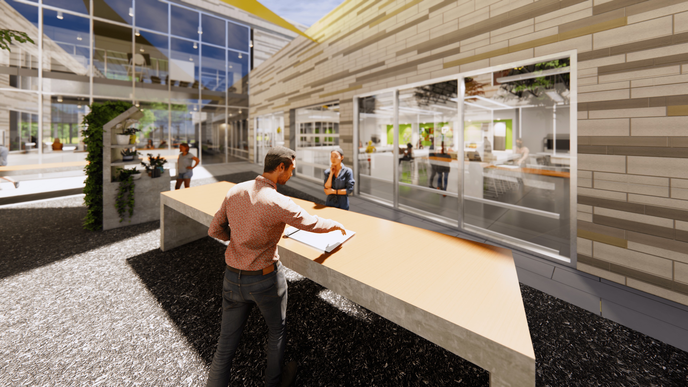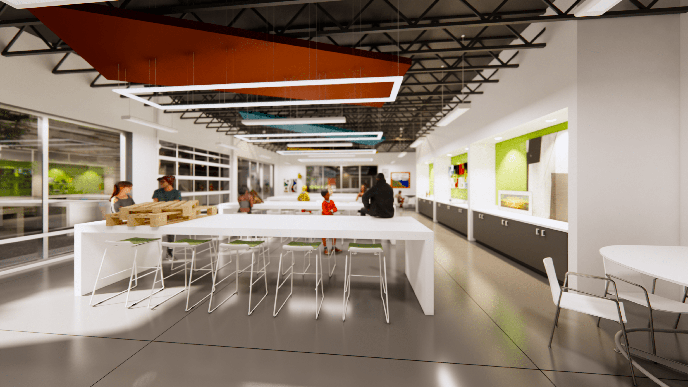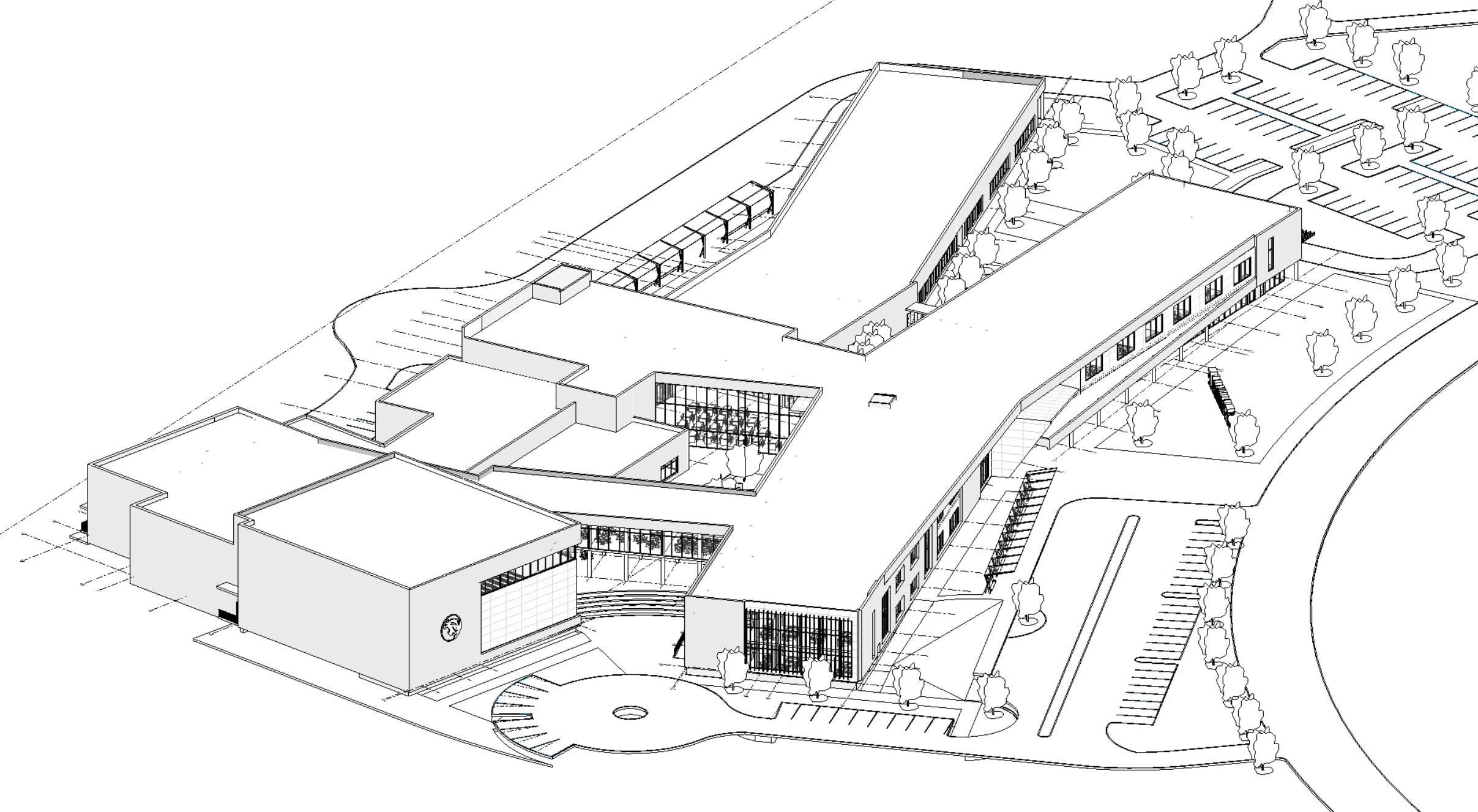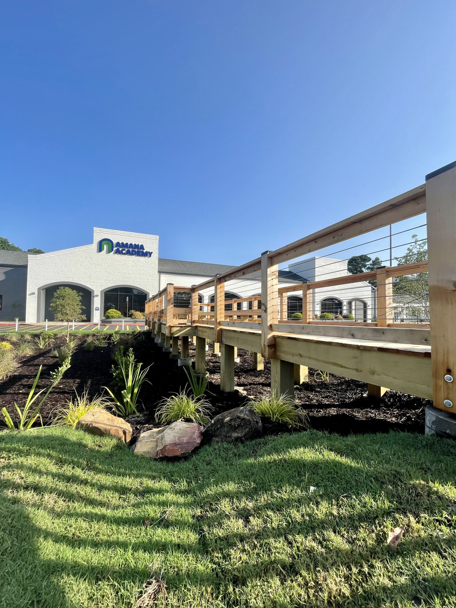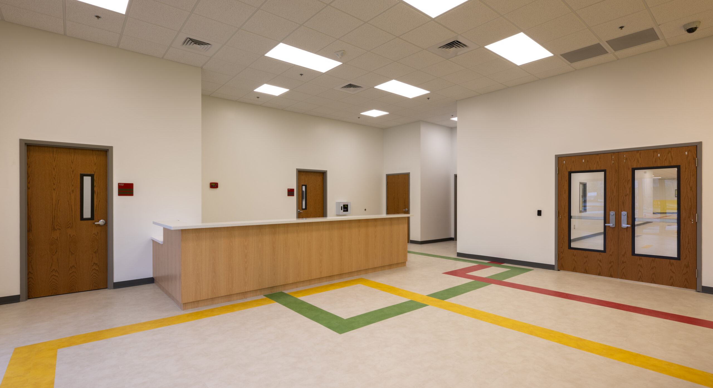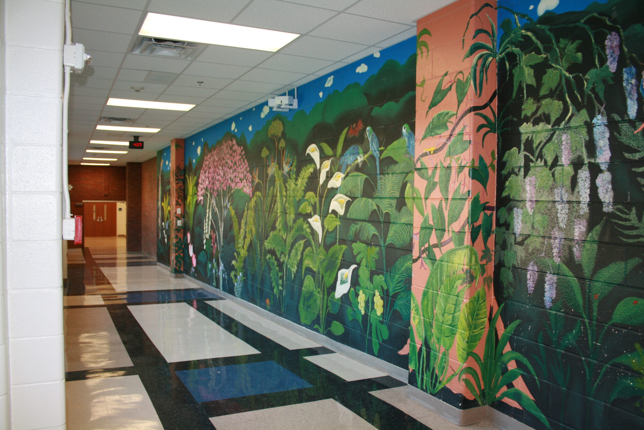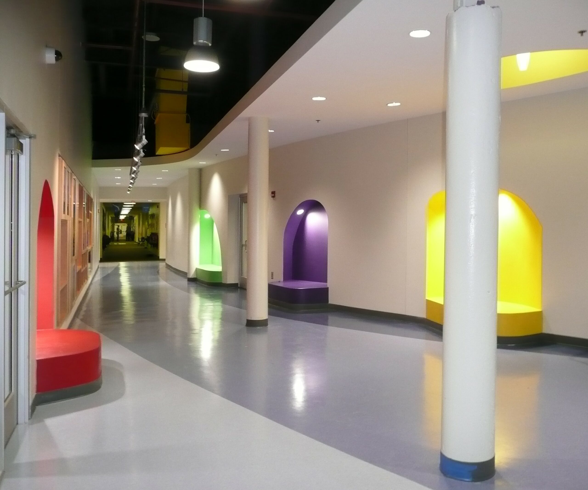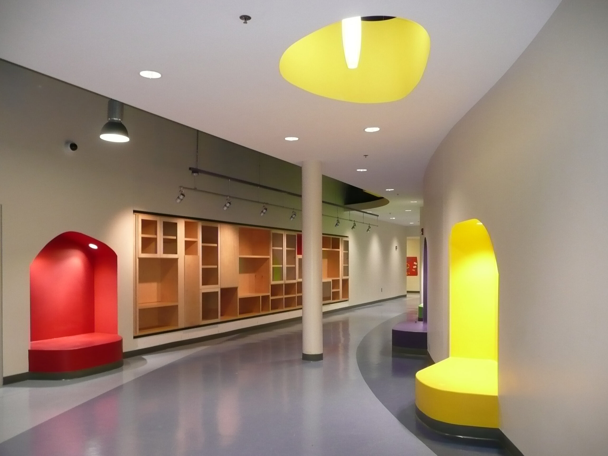The new Kiser Middle School is an opportunity to inform a campus wide facility plan on a site that currently has all K-12 levels of learning, recreation, sports and additionally, multiple opportunities of community engagement almost everyday of the week. Inherent in these conditions are the need to position and coordinate various patterns of circulations, both pedestrian and vehicular, that occur at multiple times of the day. GVSA in association with Corgan was charged with solving these important factors through multiple analysis to better locate the new Kiser Middle School along with repositioning of key elements throughout the campus. In response to this campus wide masterplan, and in consideration of Guilford County School’s vision and programmatic needs, the new Kiser will be a true state-of-the-art & learning school with flexible teaching labs, maker spaces, lyceums & science labs, 2D & 3D arts, an open commons area with learning stairs, all and more nestled together with dynamic outdoor teaching areas, a student quad, a science courtyard, amphitheater, and teaching gardens.
Architecturally and metaphorically, the 6th, 7th, and 8th grade classrooms are located facing the broader campus in a “bent bar”. From its center point is a beacon-like grand canopy that underlies beneath an eave that stretches out both sides like wings protecting its main entrance. In approaching the new school, its appearance is that of a great bird in flight, like the mantra of Guilford County Schools, a school that will “Soar to Greatness”!


