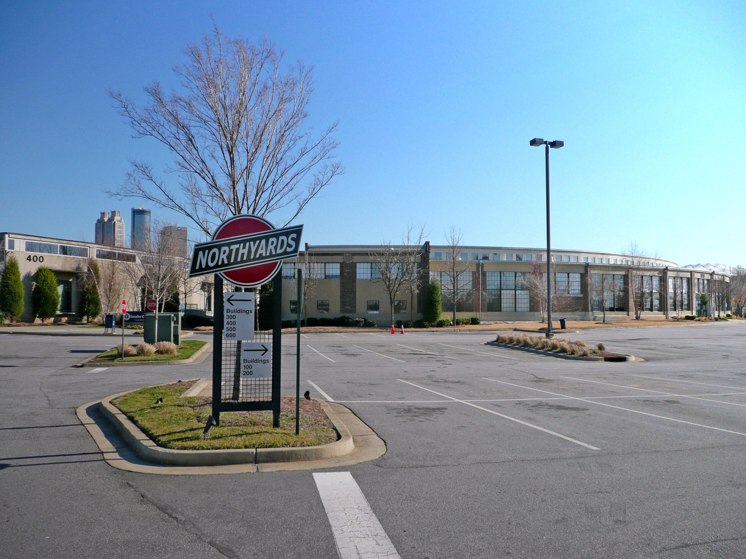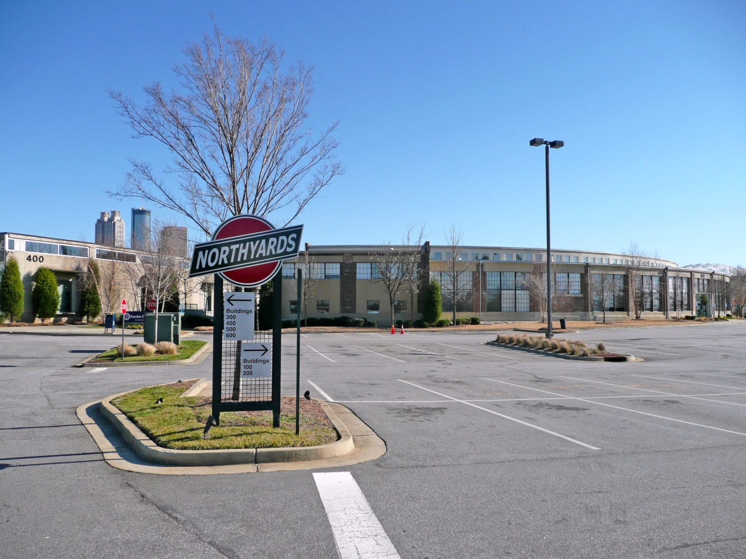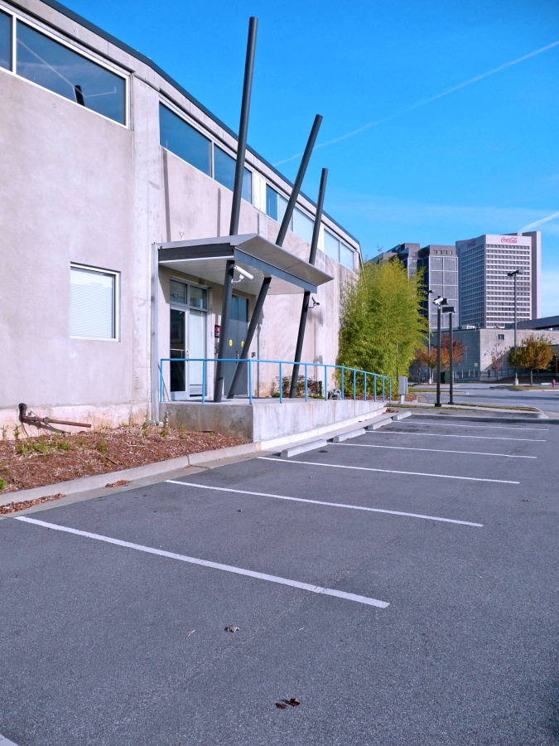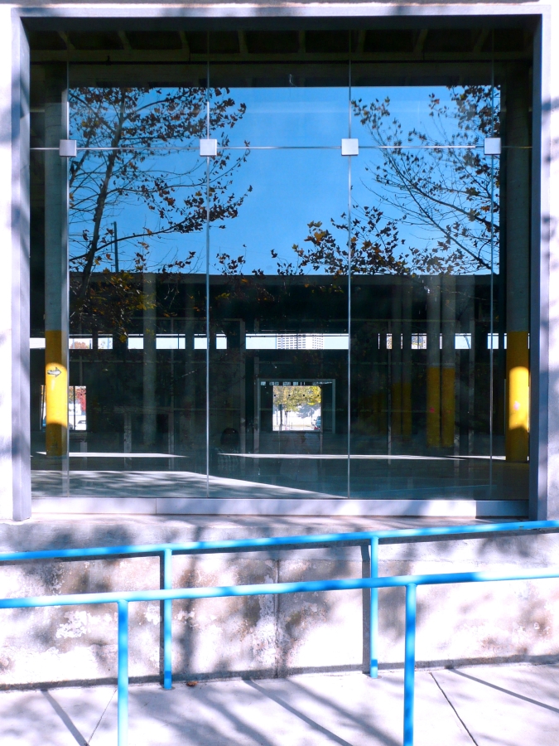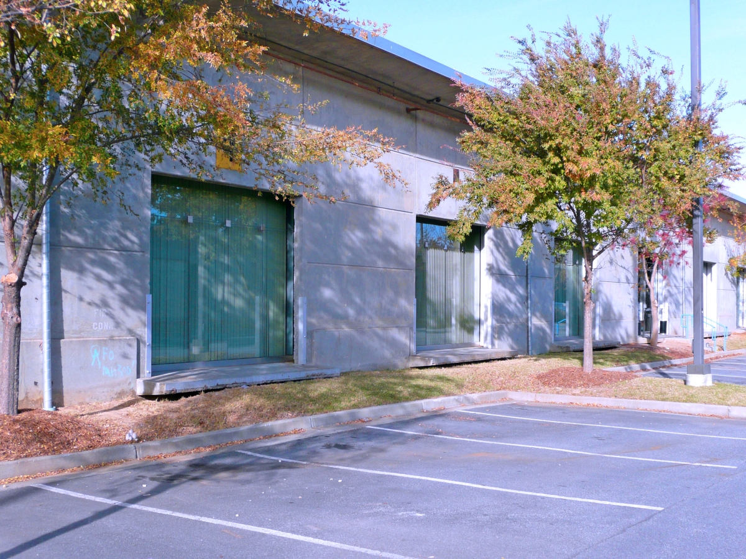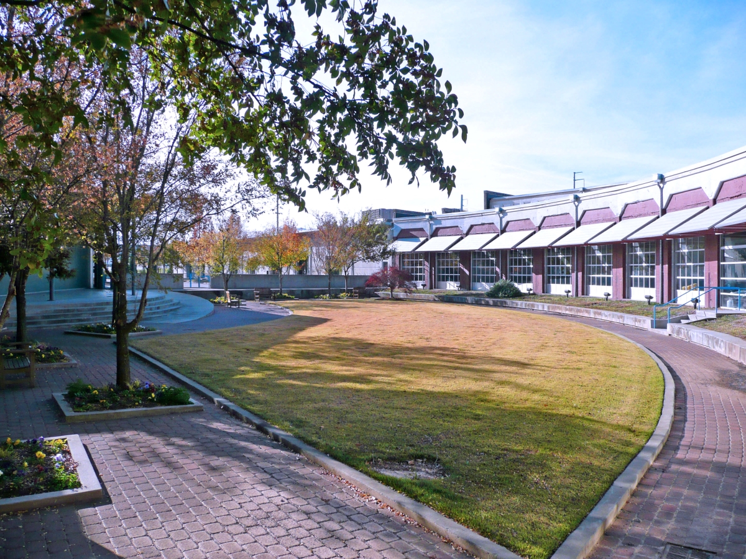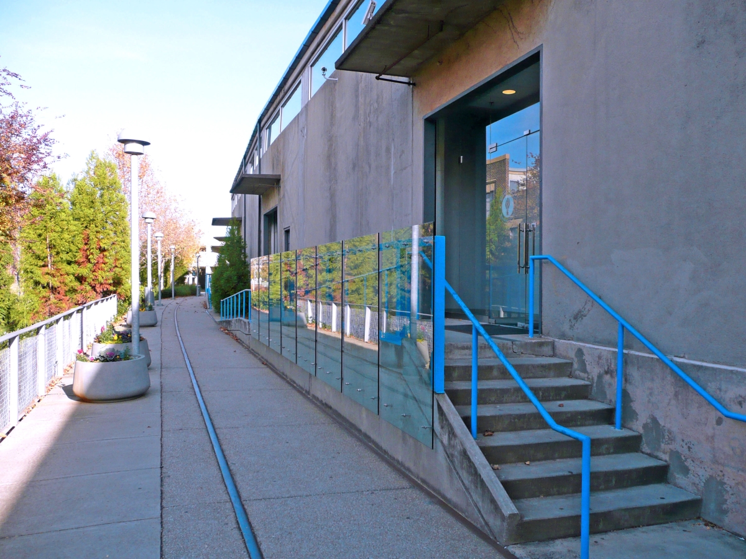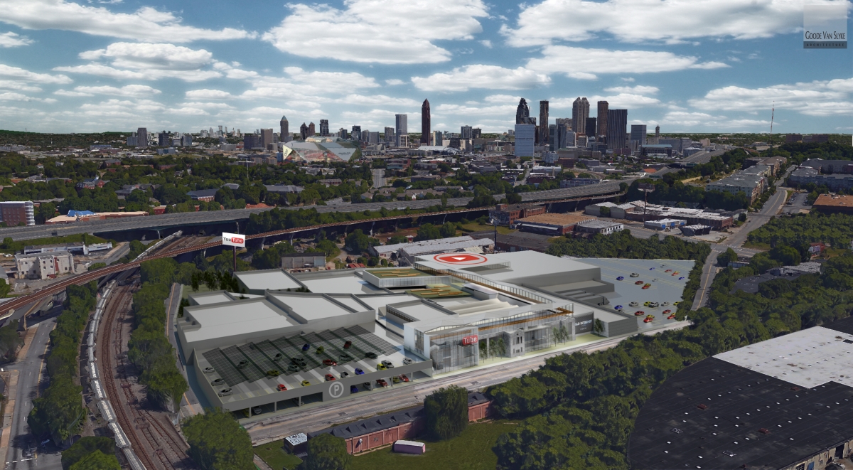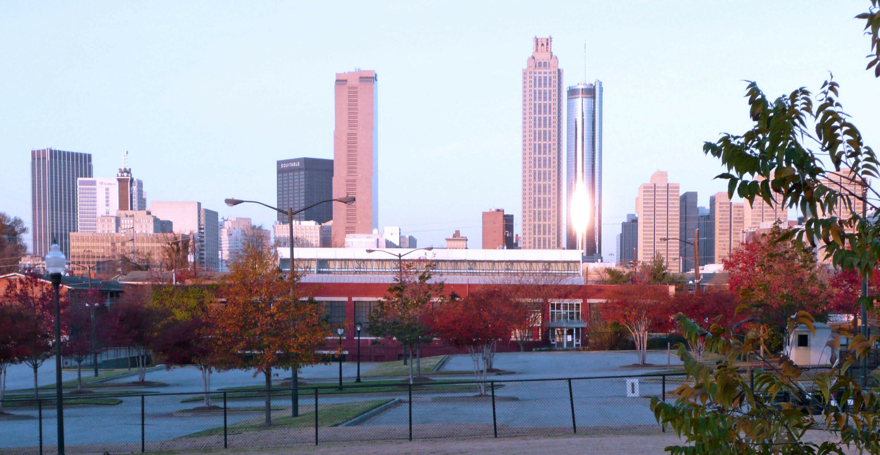Northyards is an award-winning adaptive reuse project in Atlanta with historical significance. It involves the transformation of a former railway sub-station that once served as a vital hub and terminus for the old rail networks, which were once a dominant mode of transportation and shipping. The project encompasses the conversion of all 270,000 square feet of warehouse space into a unique blend of office and commercial usage.
One of the standout features of this project is the “Roundhouse,” a space made distinctive by the removal of a portion of the original canopy structure. This modification has allowed for the creation of an elegant and naturally lit environment. Large windows have been cut into the thick concrete walls, providing depth perception and a sense of enduring history to the space. Additionally, the incorporation of fluted glass and glass exterior guardrails contributes to a modern backdrop that complements the overall contemporary atmosphere, accentuating the prominence of the massive original windows.
Northyards is an adaptive reuse project that honors Atlanta’s past by repurposing a historic railway sub-station into a modern and functional office and commercial space while preserving key architectural elements that harken back to the era of rail travel and shipment dominance.


