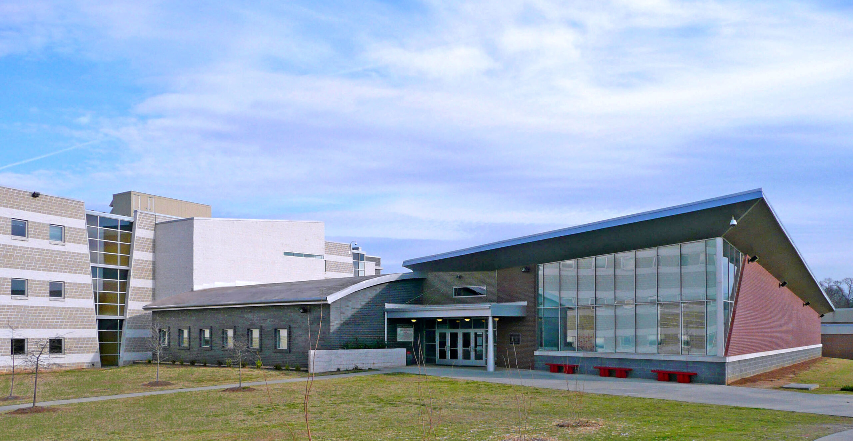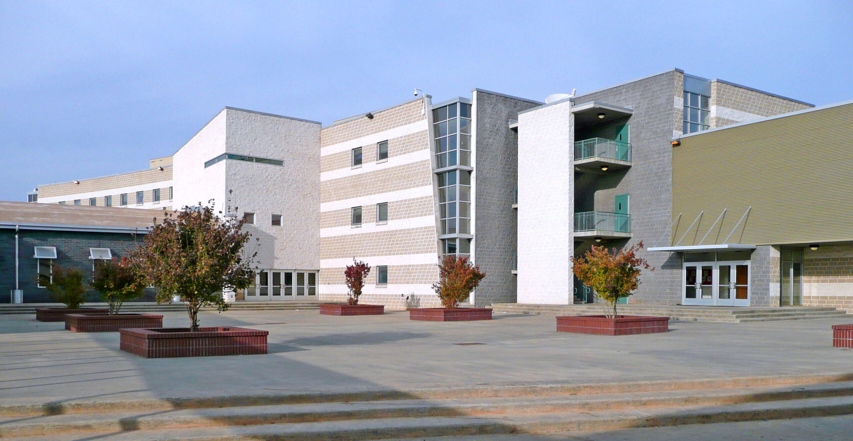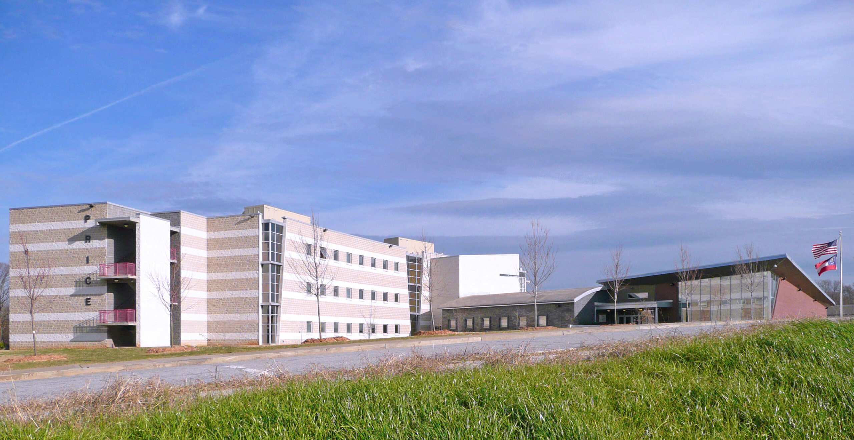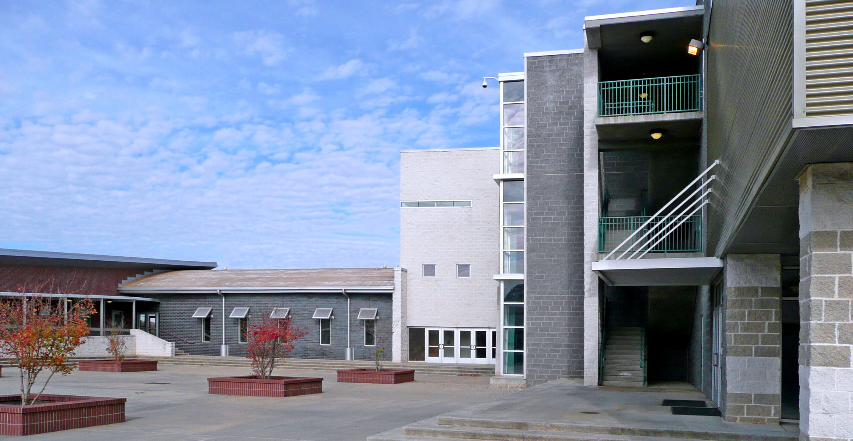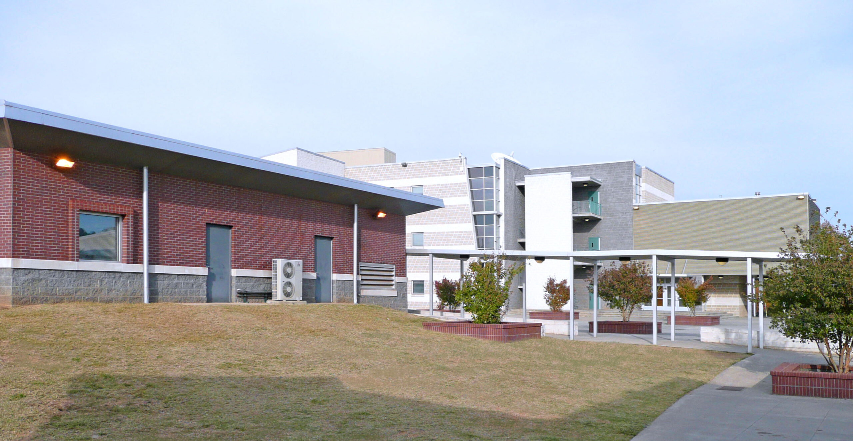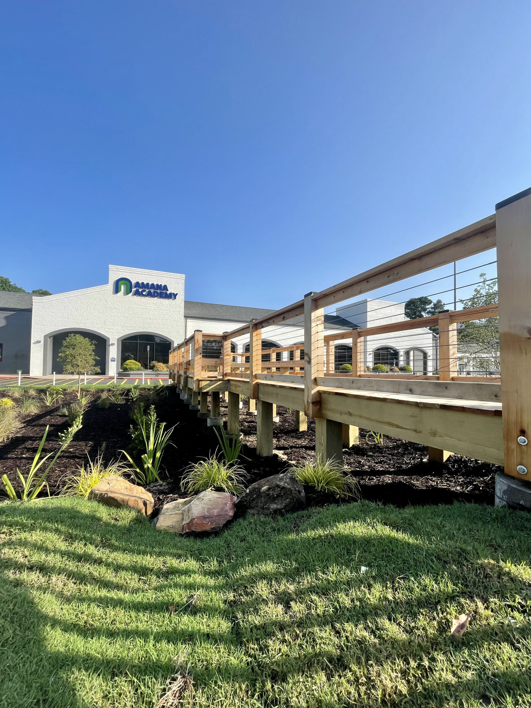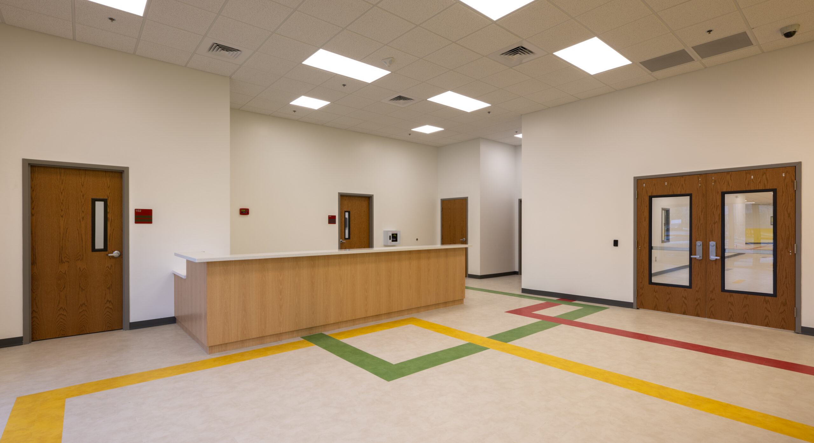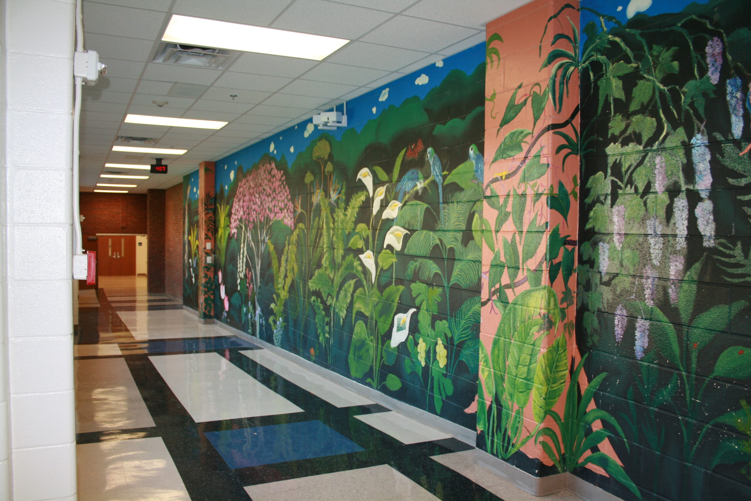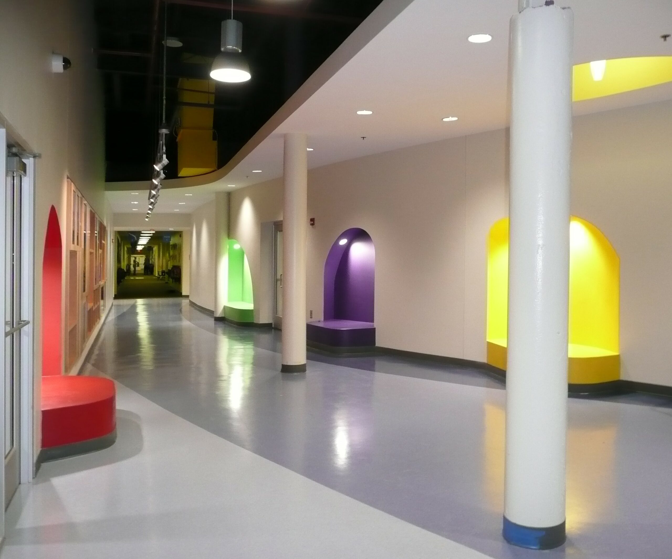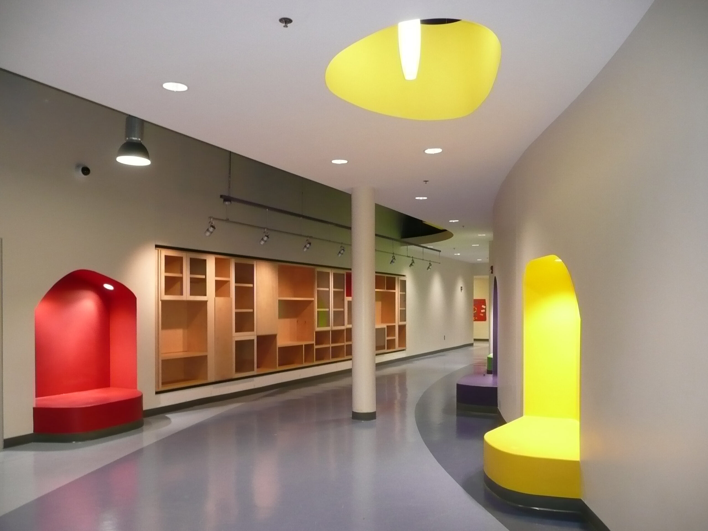The new Price Middle School marks a significant milestone in educational facility design for the Atlanta Public School System. It introduces innovative features aimed at enhancing the learning experience. Notably, the school’s layout is organized around an inviting exterior courtyard. This central green space provides an ideal environment for various school activities and contributes to a pleasant and conducive atmosphere for both students and staff.
At the forefront of the school’s design is a cutting-edge media center, strategically placed at the front door. This media center is not only accessible to students but also extends its services to the local community. It is equipped with state-of-the-art resources, making it a central hub for learning, research, and community engagement.
Inside the classroom building, the design is centered around individual student “clusters.” These clusters consist of three classrooms, a science classroom, and a versatile “swing space.” This flexibility allows for adaptability, whether it be for additional classroom capacity or for accommodating students with unique physical or mental needs.
Furthermore, the school boasts specialized spaces like a technology exploration lab and a business lab. These dedicated facilities are tailored to specific subjects and hands-on learning experiences, enriching the curriculum and promoting practical skill development. These special assignment classrooms are clustered separately, optimizing their functionality.
To accommodate physical education and dining needs, the gymnasium and cafeteria are conveniently located in their own separate buildings. This separation ensures that students have access to essential facilities without causing disruptions to regular classroom activities.
In conclusion, the new Price Middle School is a testament to modern educational design principles, fostering a dynamic and inclusive learning environment for its students while actively engaging the broader community in the pursuit of knowledge and growth.


