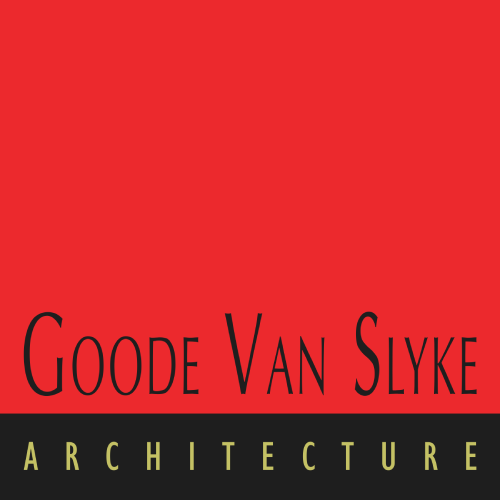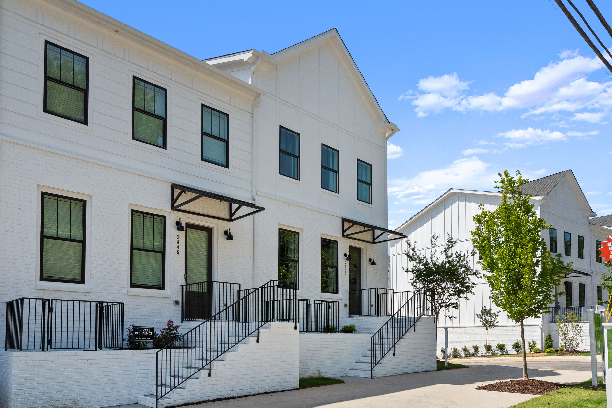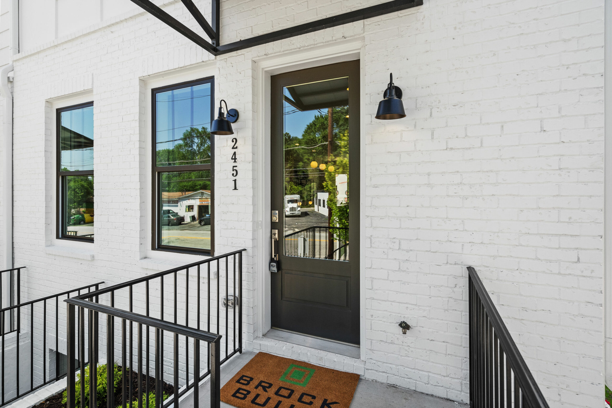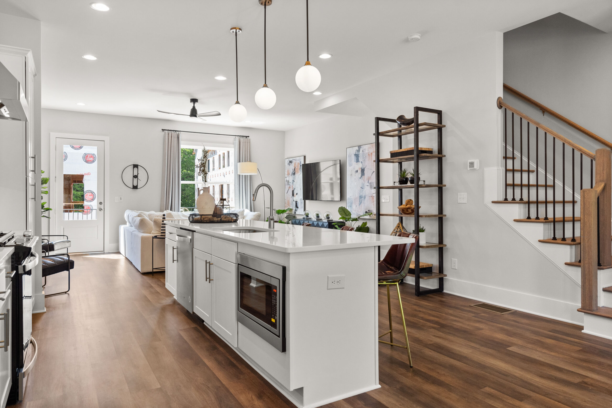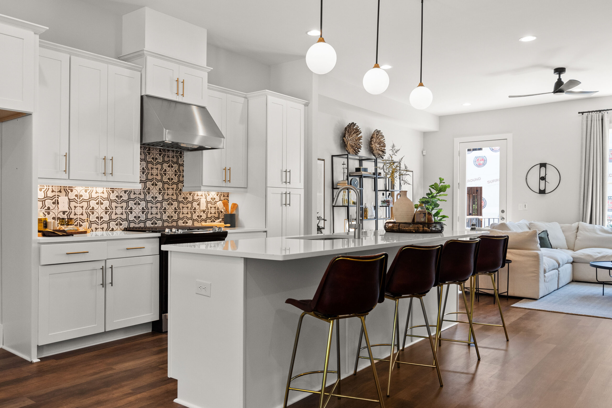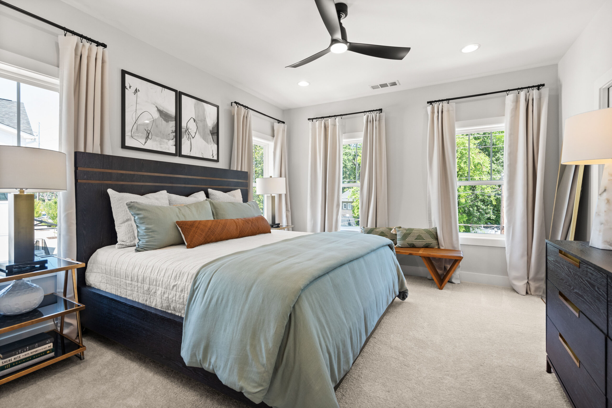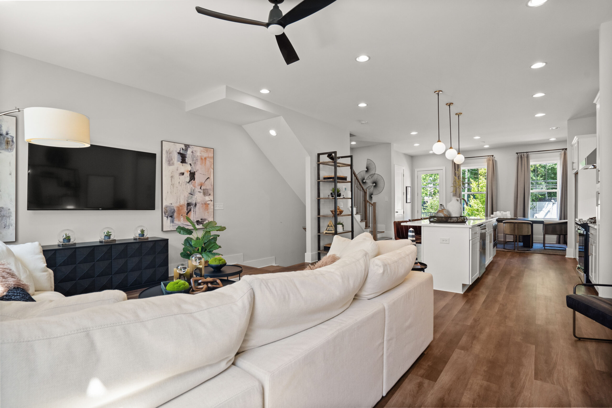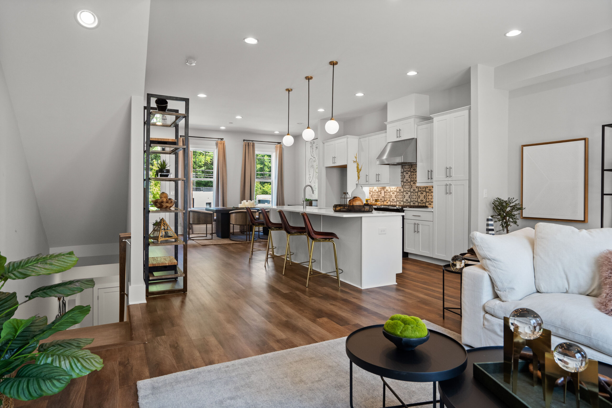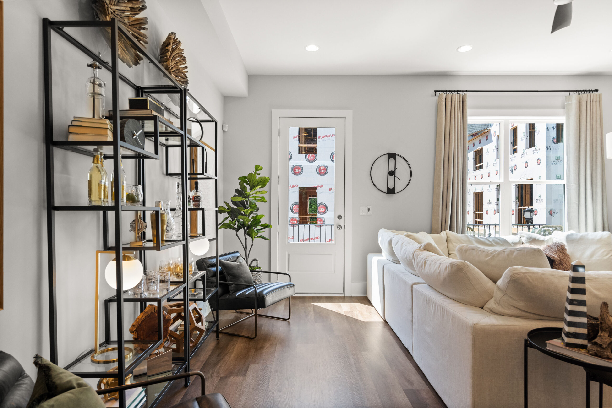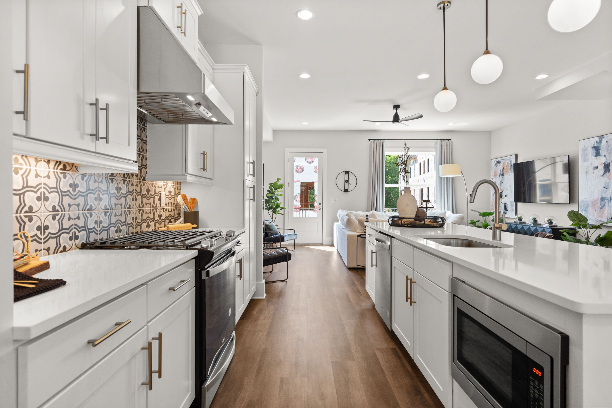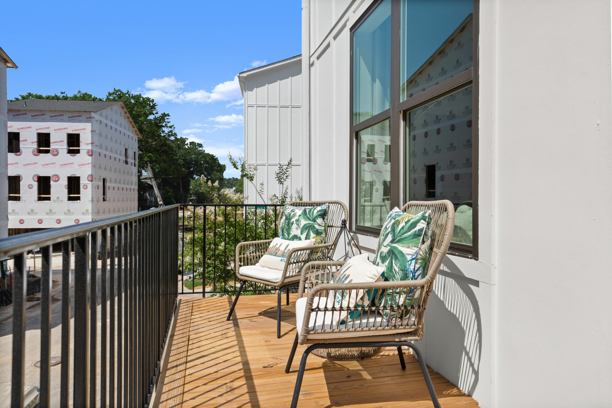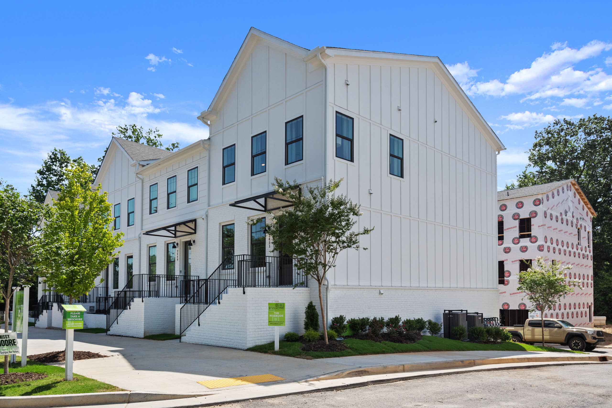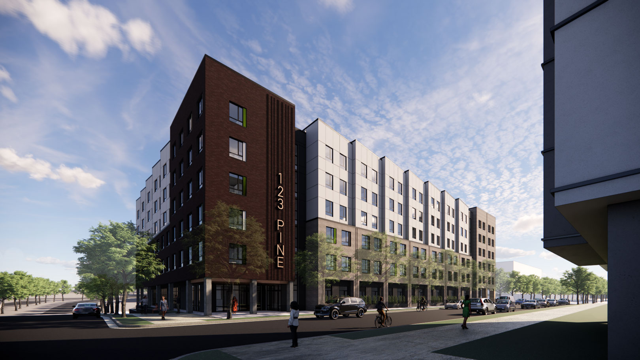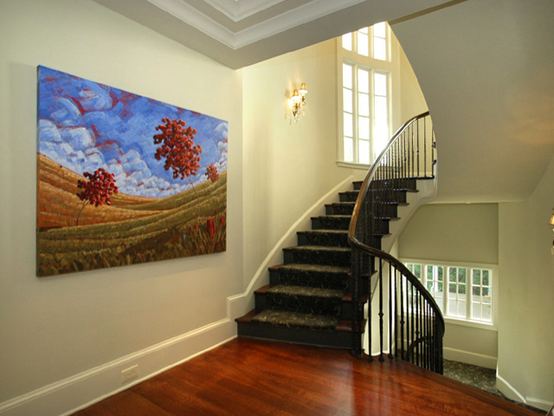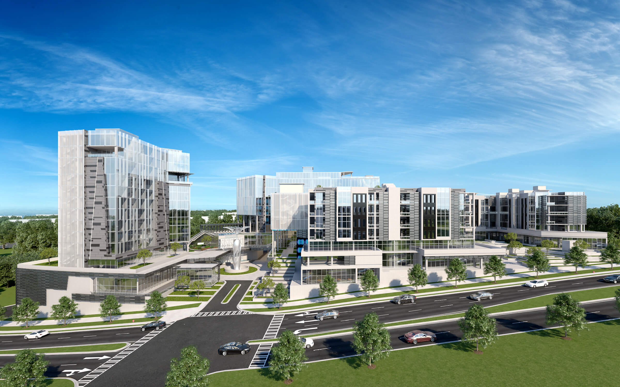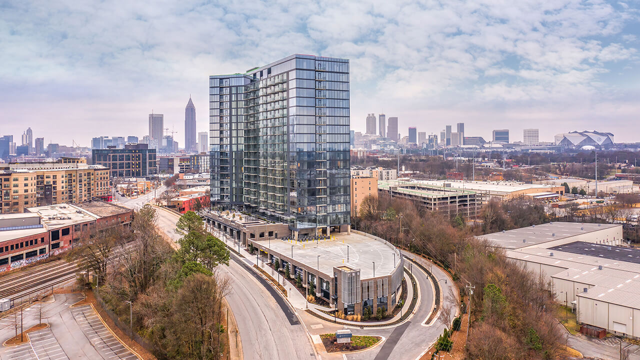Riverline provides seventy homes on a very tight site with undulating grades within a single-family neighborhood. This made it a very challenging design problem. GVSA solved this by balancing the cut and fill on the site while retaining storm water by natural means in an environmentally, friendly way. The architecture language breaks down the scale by providing individual entry stoops, gabled roofs, materials selections and detailing that is reminiscent of the surrounding single-family homes. These details include craftsmen style board-and-batten paneling, variations in façade depth, balconies providing for first floor porticos and window details that support a more personal scale.
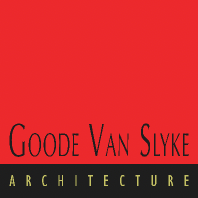
Close
