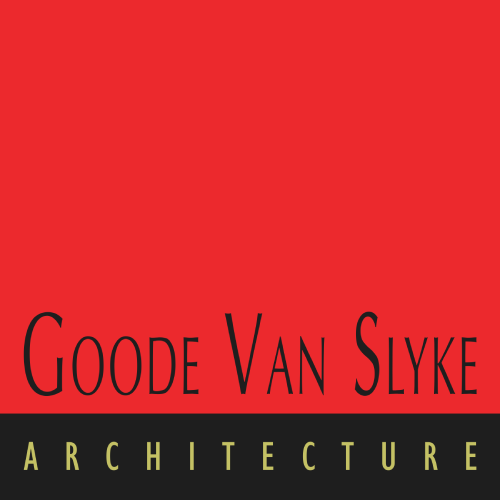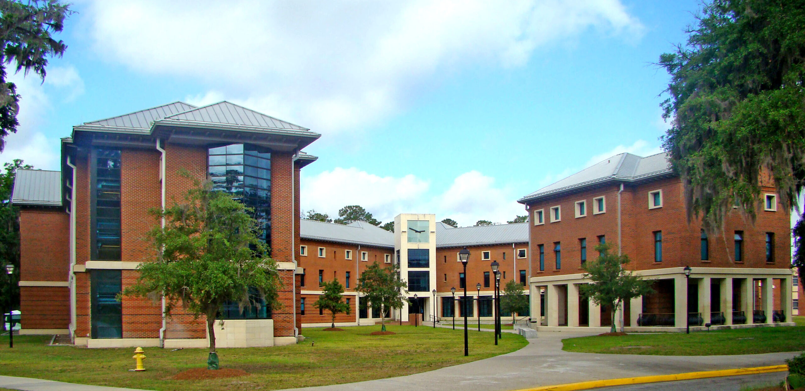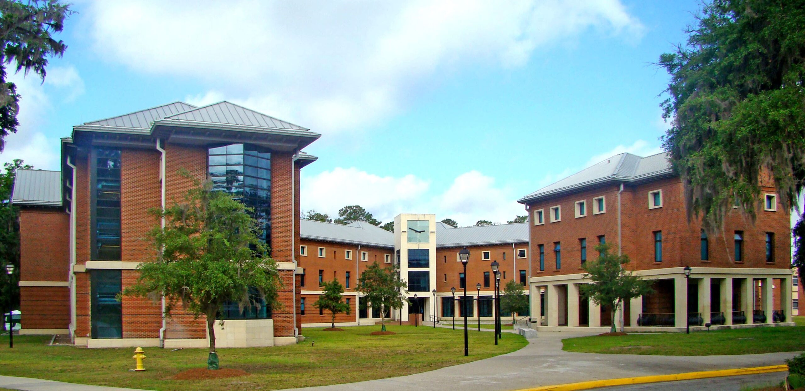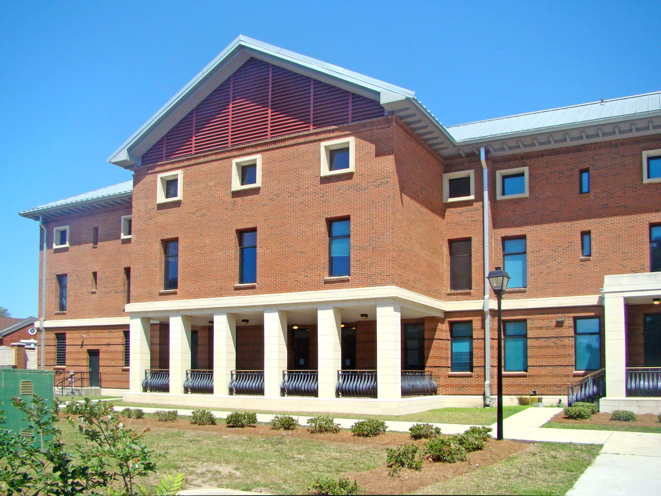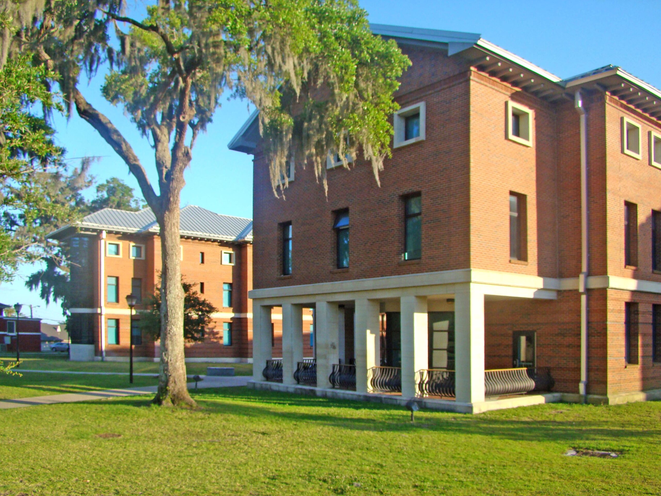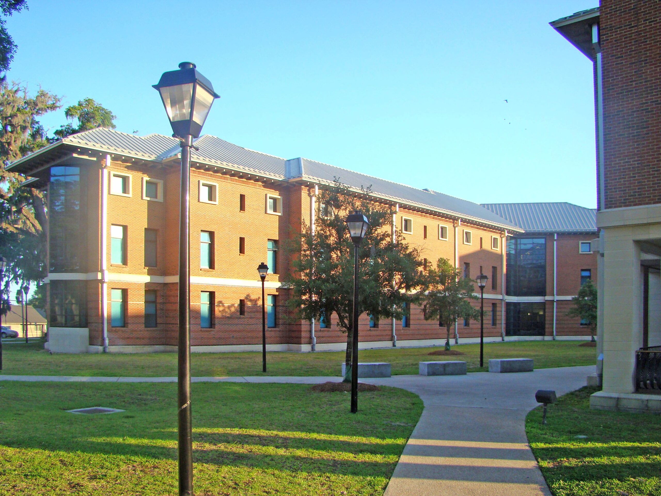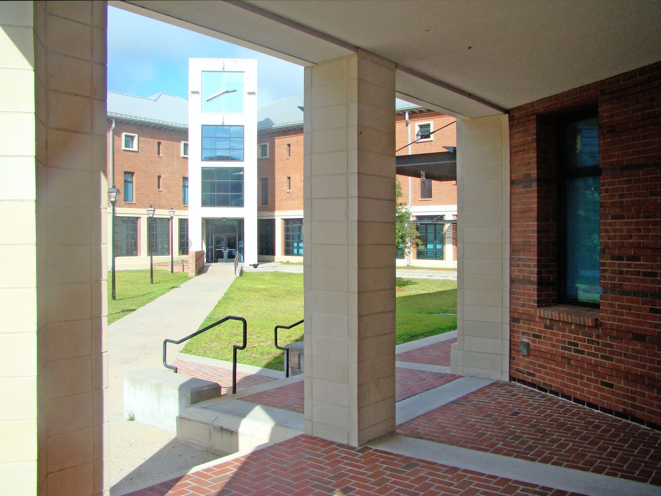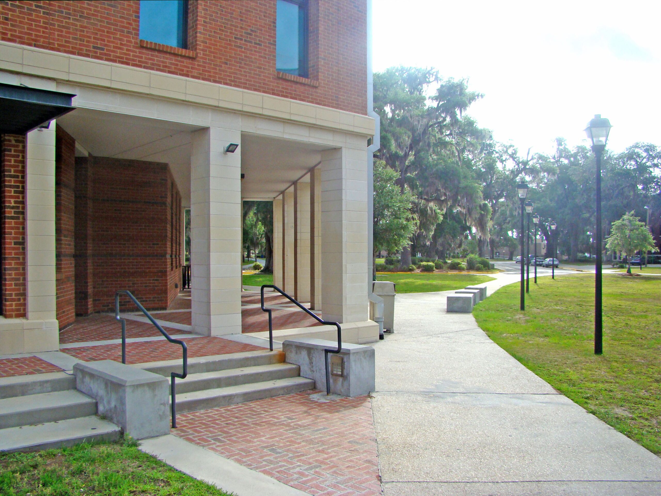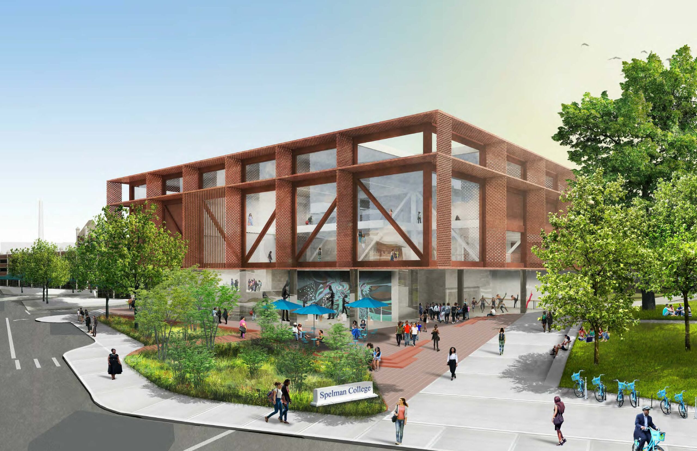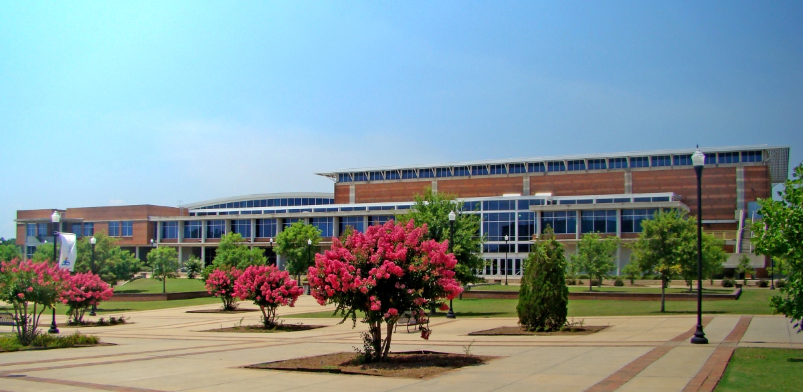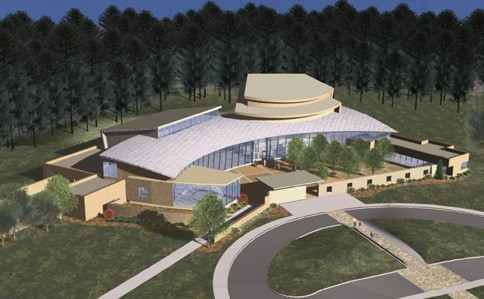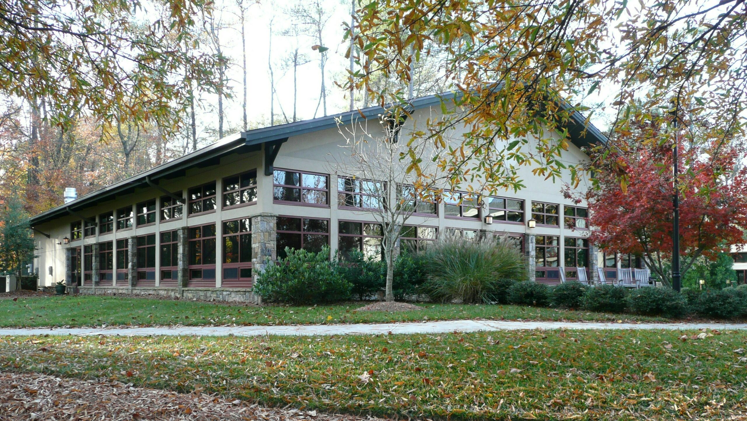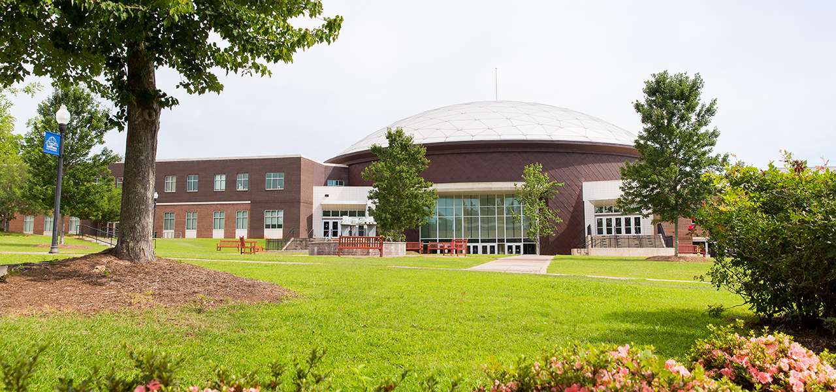GVSA was charged with creating a building program and feasibility study for this new residence hall and learning center. Challenges included many types of housing to be incorporated into one facility in response to the many diverse directions that the building committee was expressing. This is a large facility of 360 coed beds that had to fit into a smaller historic campus square. The resultant plan is successful in its scale and how it addresses the flow of students. The project’s interactive learning center coincides with teaching and living activities both anchored by a courtyard that’s traveled through to enter the building.
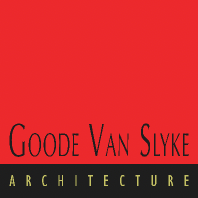
Close
