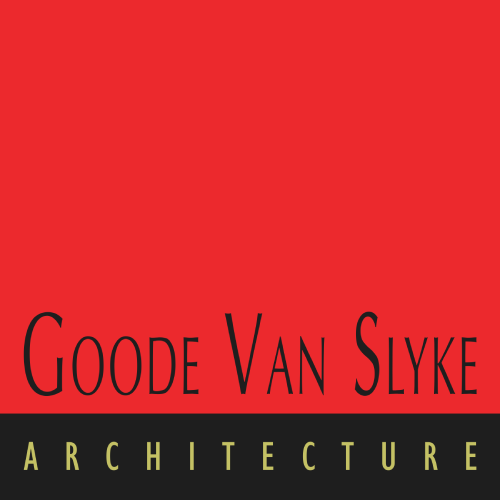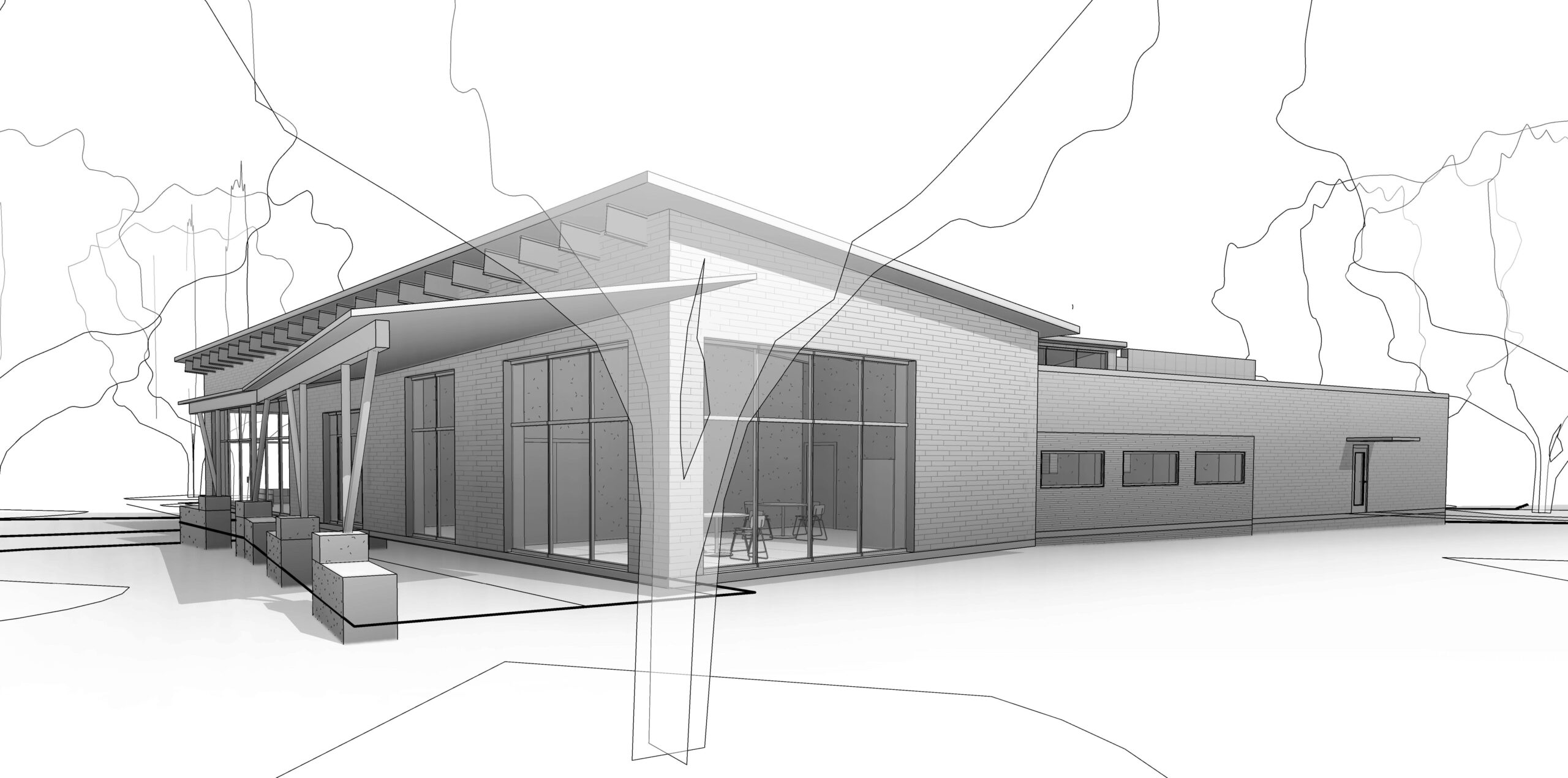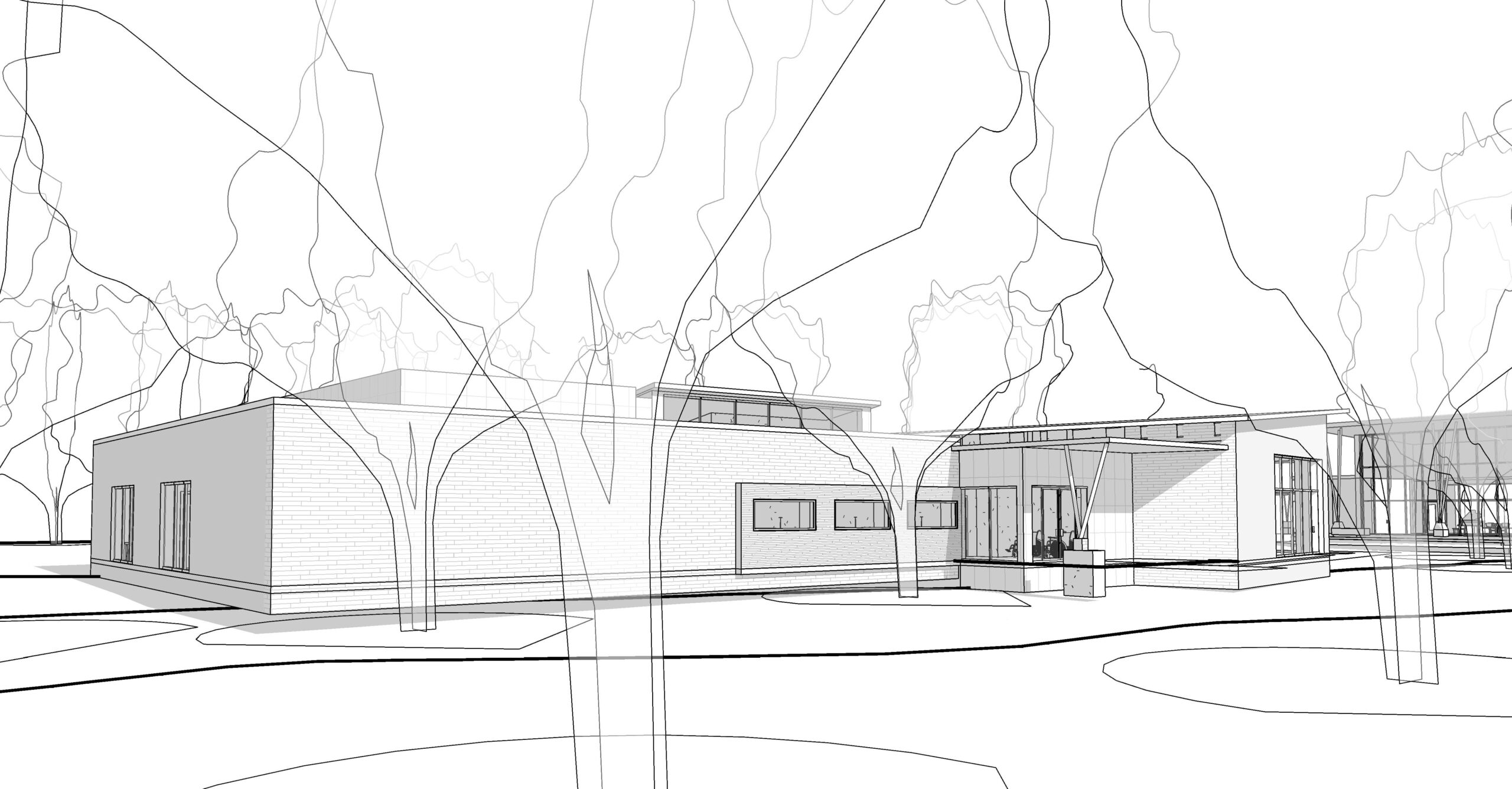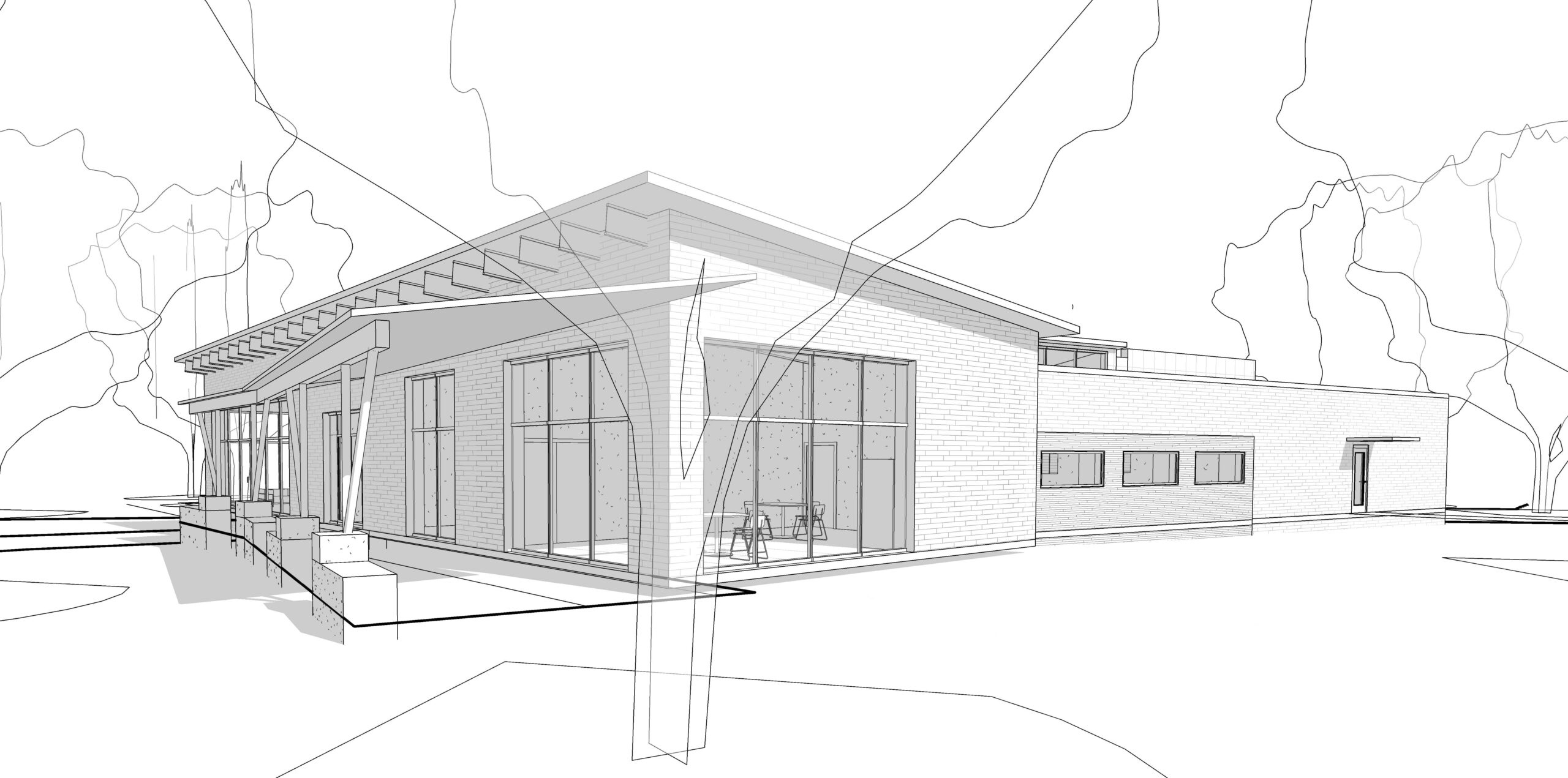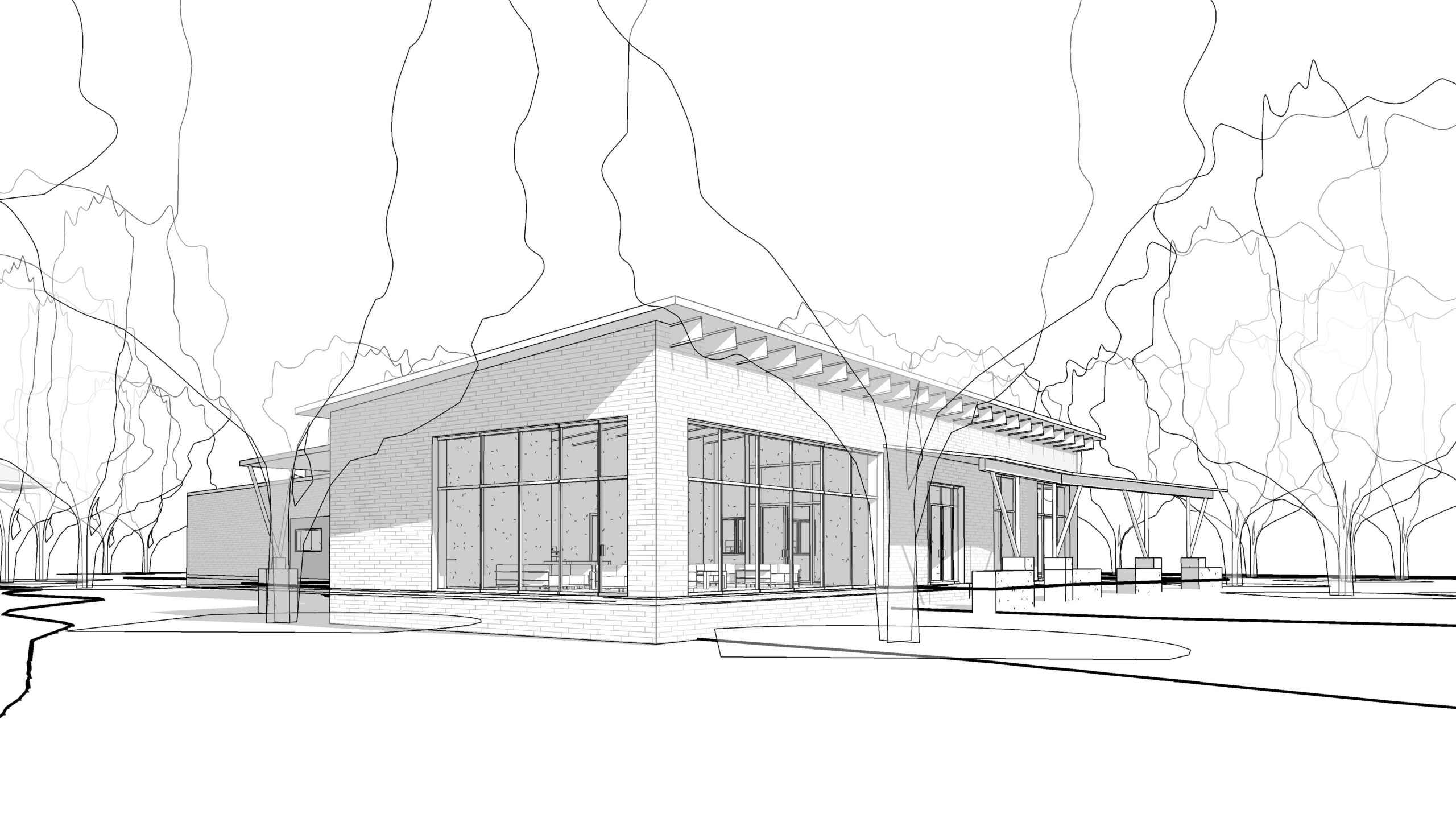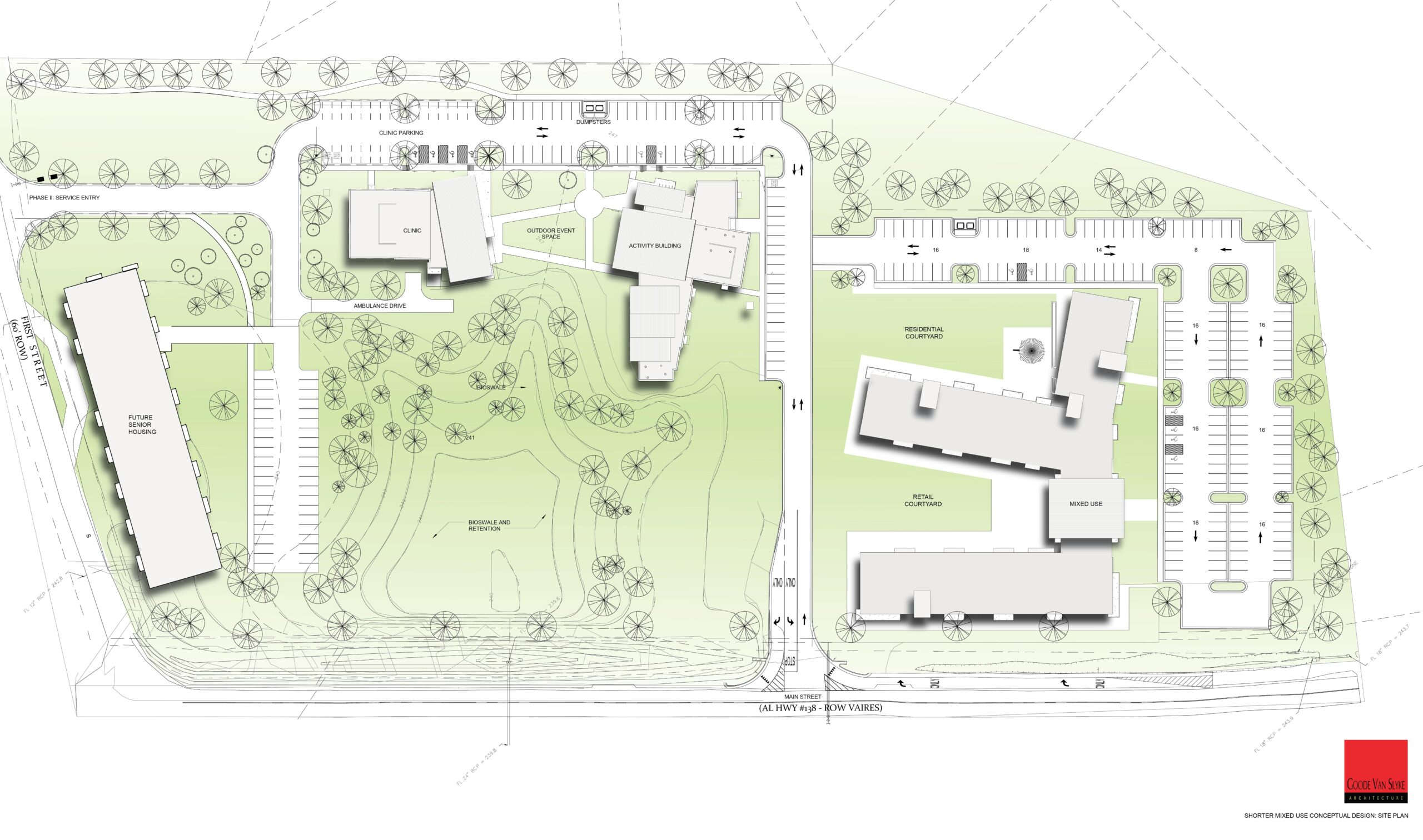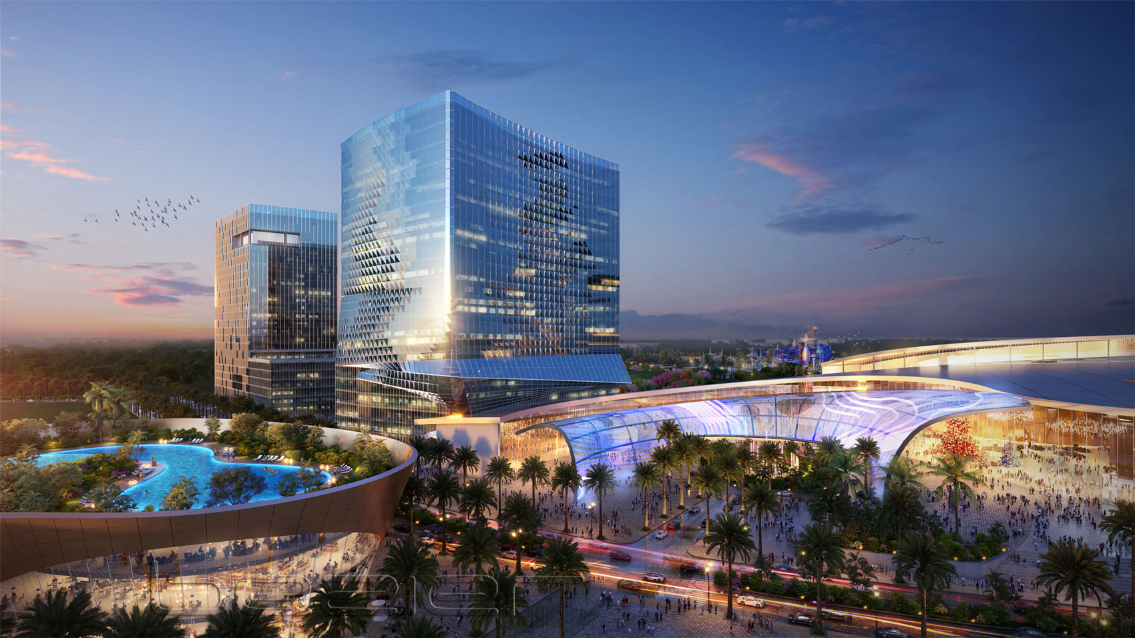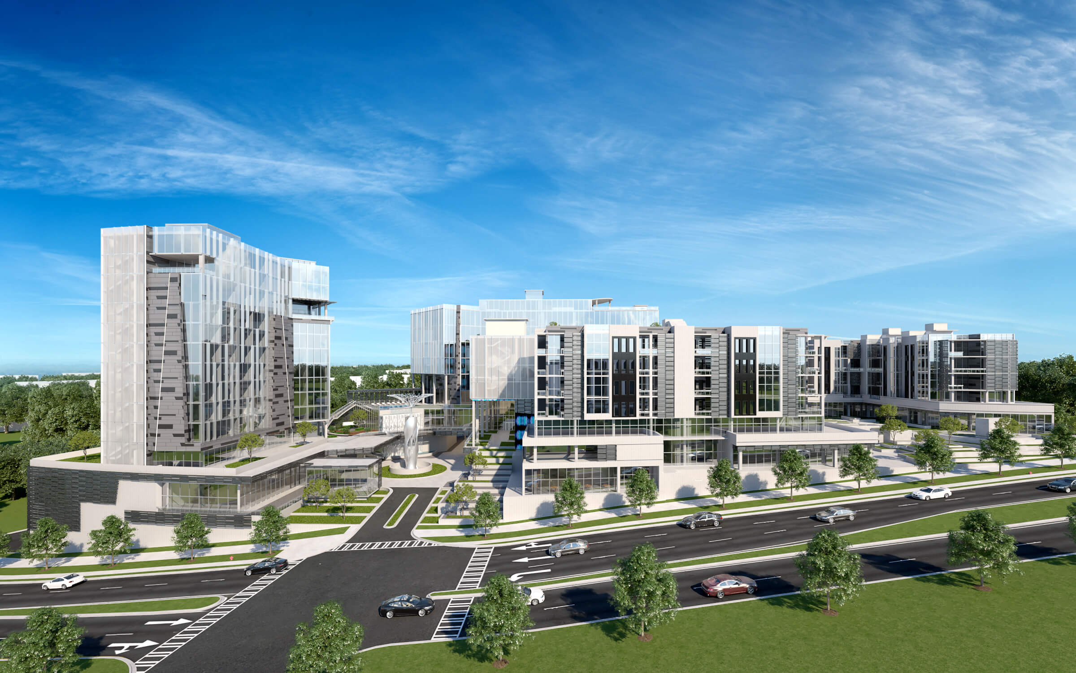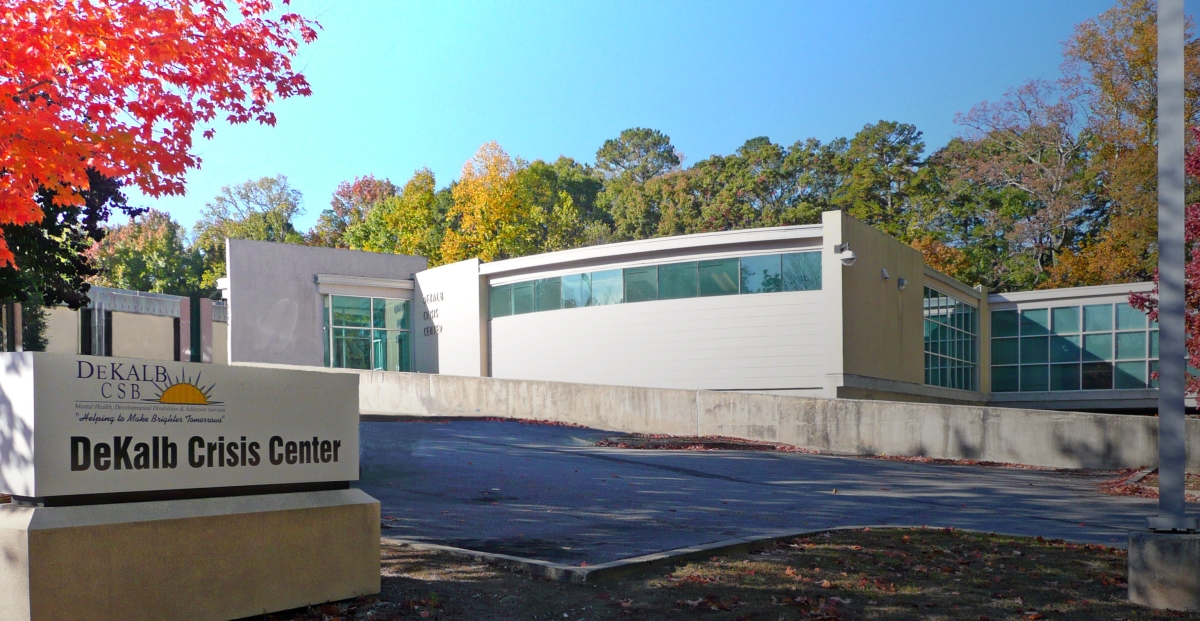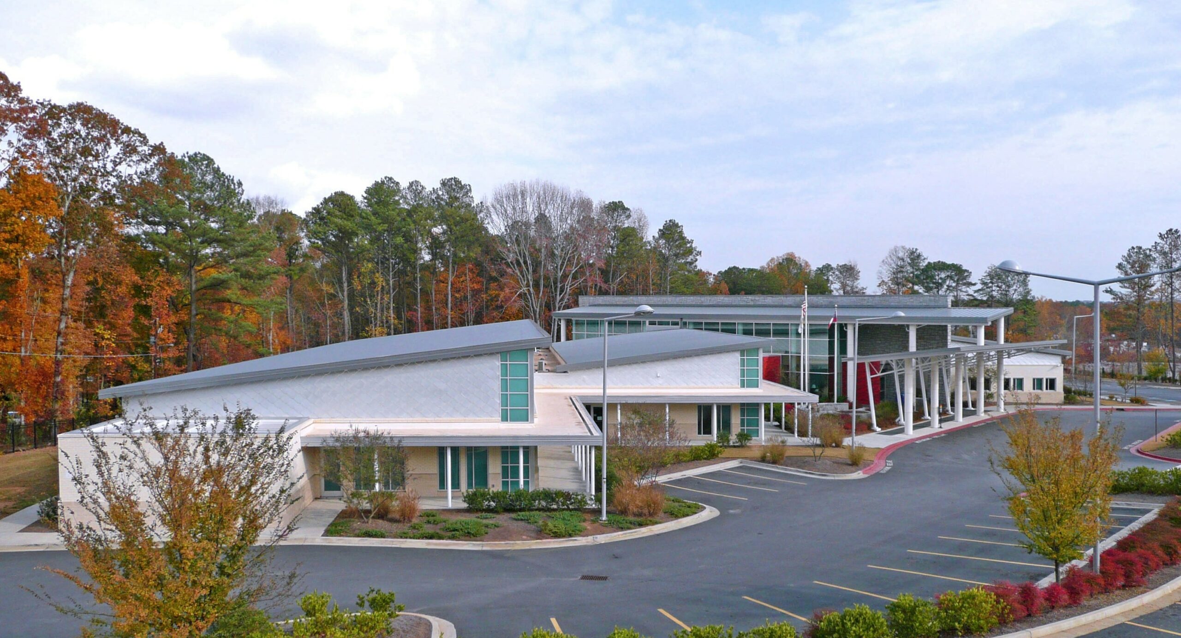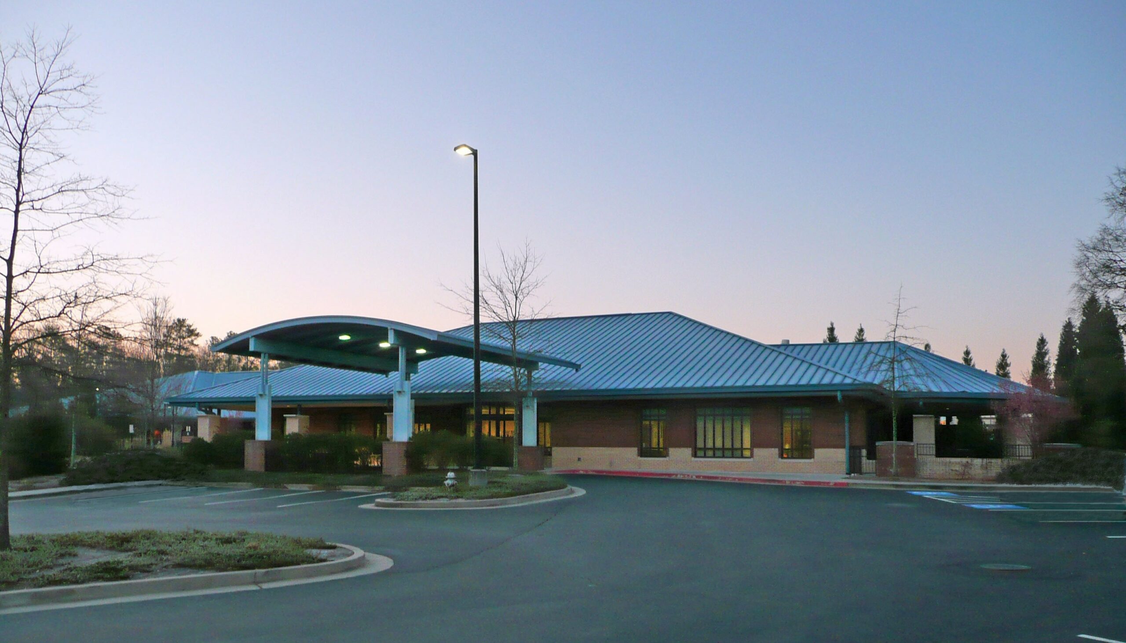The new Activity Center is a dynamic addition to the community, offering a multifaceted space that caters to both cultural enrichment and health and wellness needs. Its central feature, the grand lobby, serves as a versatile hub for pre-functions and various gatherings. This facility also boasts meeting and community rooms, providing a dedicated space for educational programs and community meetings. With a dining area included, the center can comfortably host banquets and other dining events. A flexible multi-purpose space ensures that the facility can adapt to a wide range of activities and events. The incorporation of clear story ceilings and a glass facade connecting to the campus grounds fosters a strong connection with nature and promotes an open and inviting atmosphere. Additionally, the provision of a full kitchen facilitates on-site food preparation for events. The vaulted angled roof lines in the wellness area give the facility a unique architectural character, likely housing fitness facilities and other wellness amenities. The secured outdoor area offers a safe space for various activities, enhancing the overall wellness experience for the community. In essence, this Activity Center is designed to be a dynamic and inclusive community space, blending culture, health, and functionality seamlessly.
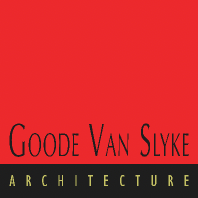
Close
