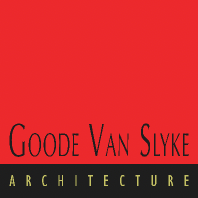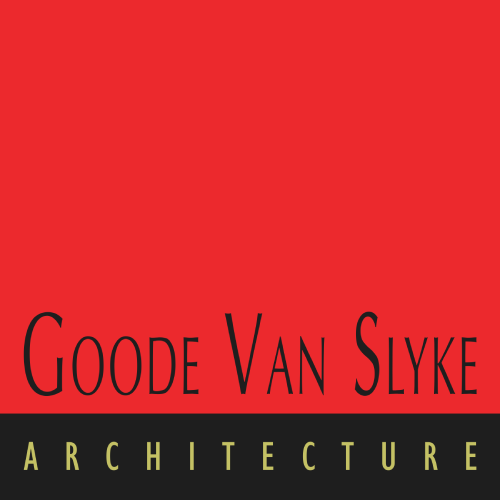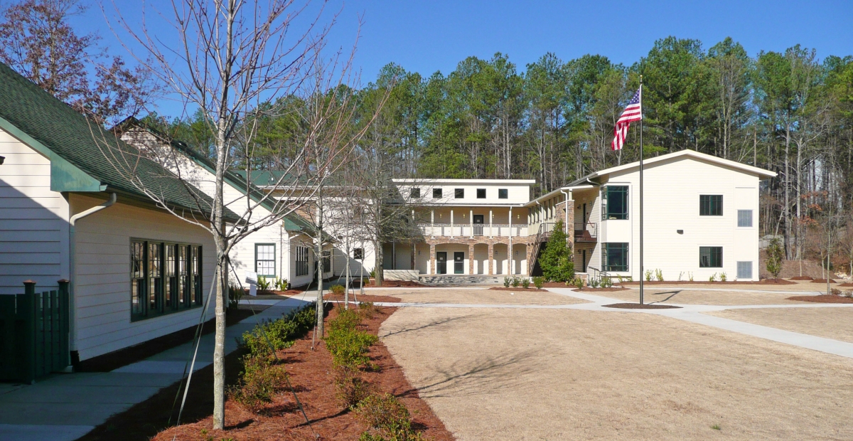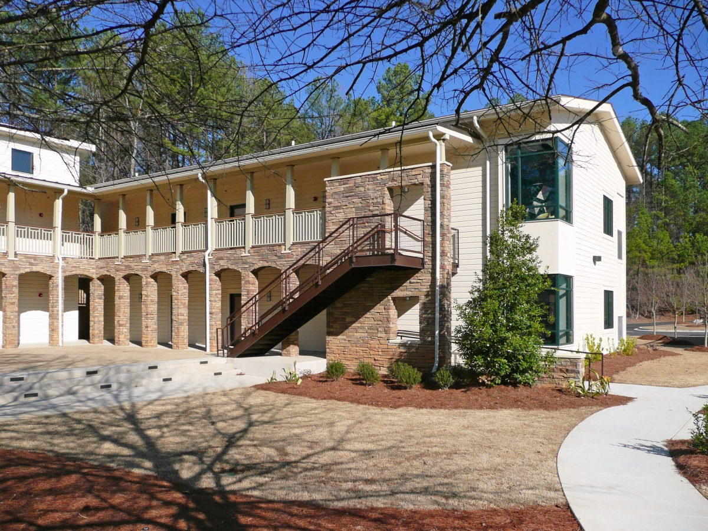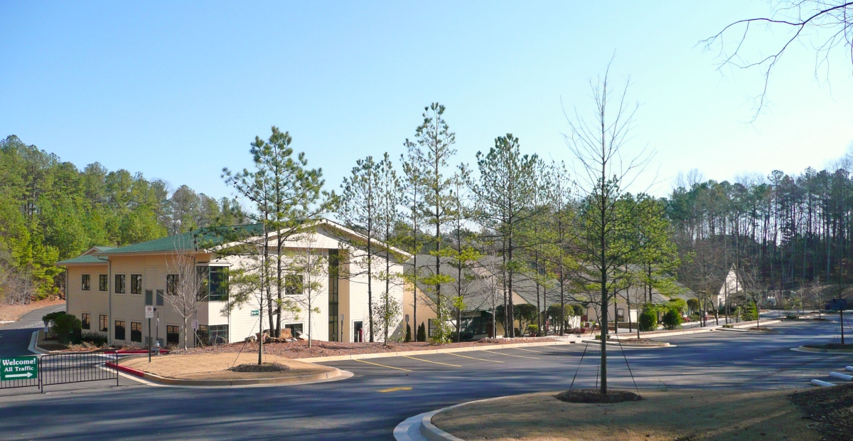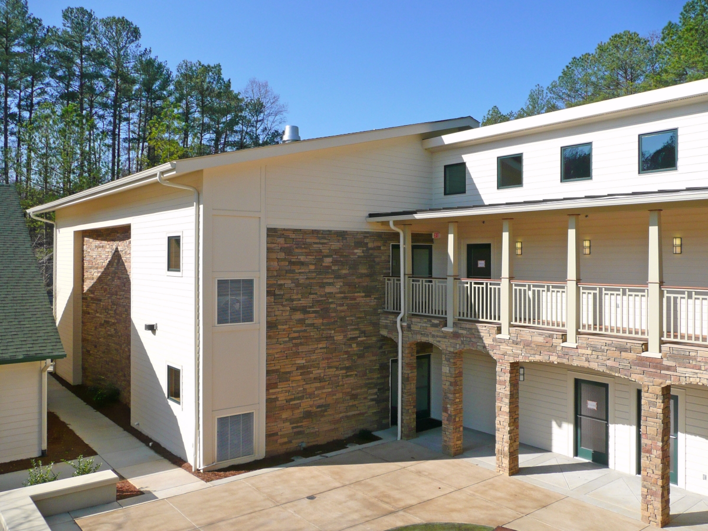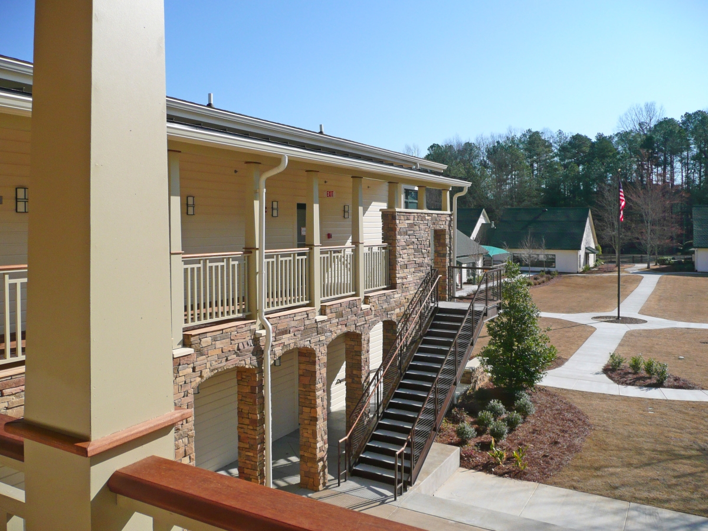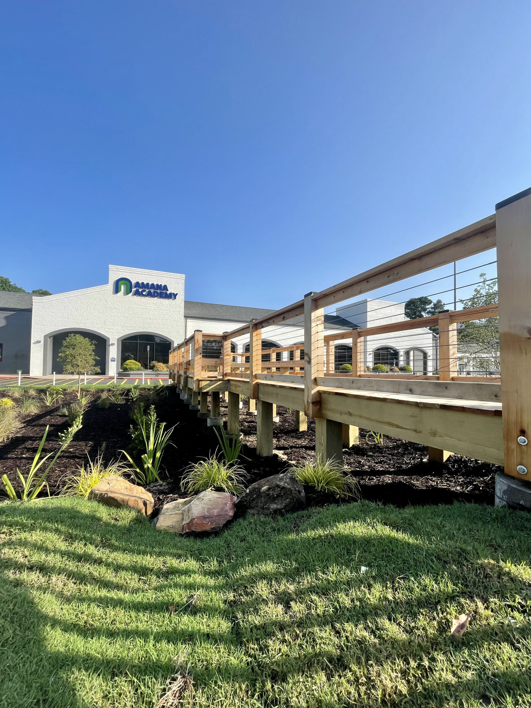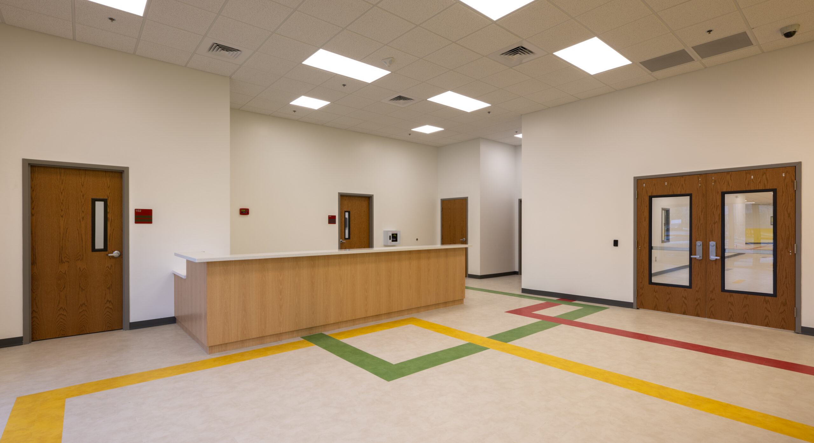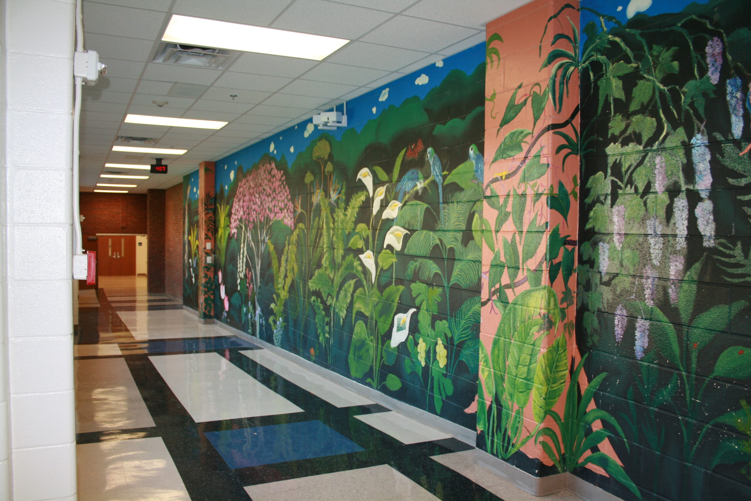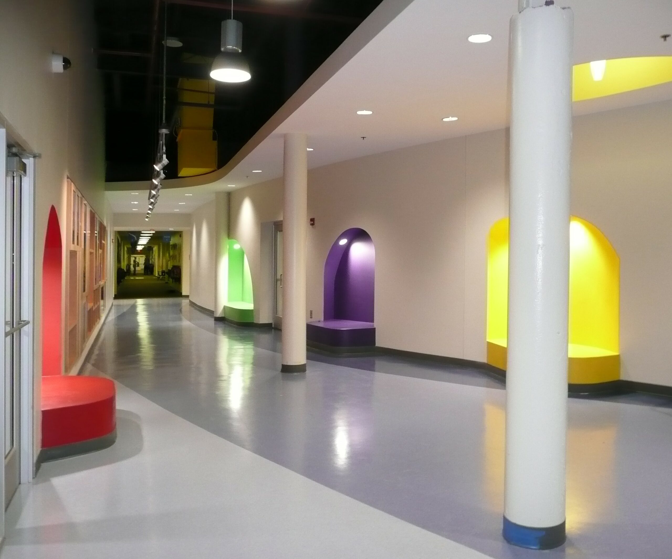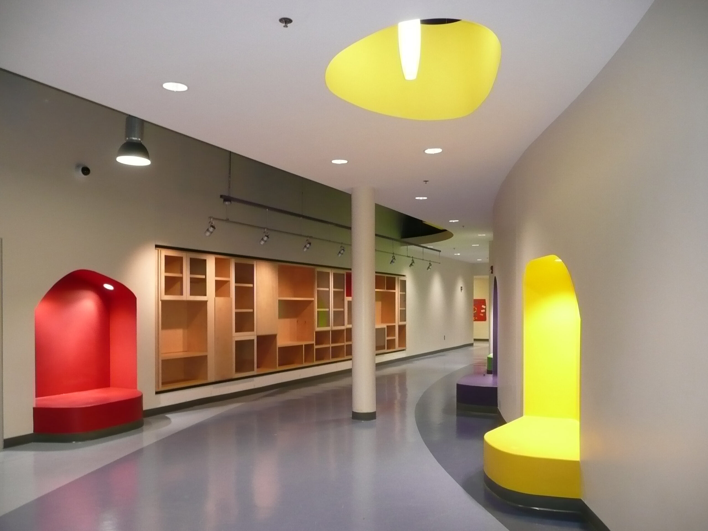GVSA took on the master planning and design responsibilities for a private school campus nestled in the outskirts of Marietta. Our approach to this project embraced a cottage-style architectural theme, which typically evokes feelings of warmth and tradition. Notably, flexibility was a cornerstone of their design and construction efforts, enabling them to adapt to owner decisions and changing requirements throughout the construction phase. This flexibility ensures that the campus could evolve to meet the unique needs of the school.
The campus layout was carefully structured, with a multitude of courtyard areas thoughtfully integrated into the overall design. These courtyards provide versatile outdoor spaces, serving various functions such as recreation, relaxation, and potentially even outdoor learning environments.
Within the campus, classrooms were a focal point, with dedicated spaces for science labs and arts & crafts. These facilities are connected seamlessly to administrative areas through upper and lower breezeways, enhancing accessibility and flow throughout the campus.
Situated in the serene outskirts of Marietta, the campus benefits from a tranquil and spacious environment, creating an ideal backdrop for learning. Moreover, the design takes into account the potential for significant future growth. This forward-thinking approach ensures that the campus can expand and adapt to accommodate the evolving needs of the school community, making it a sustainable and enduring educational space.
