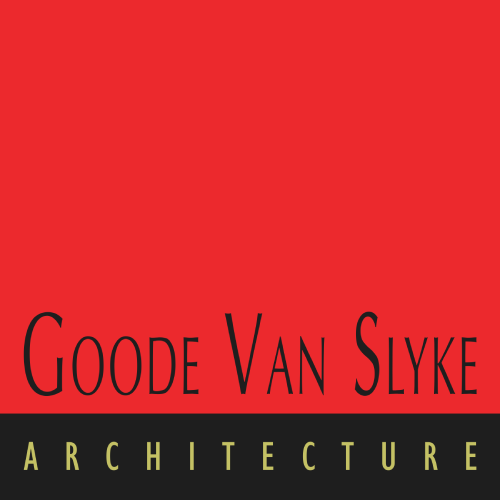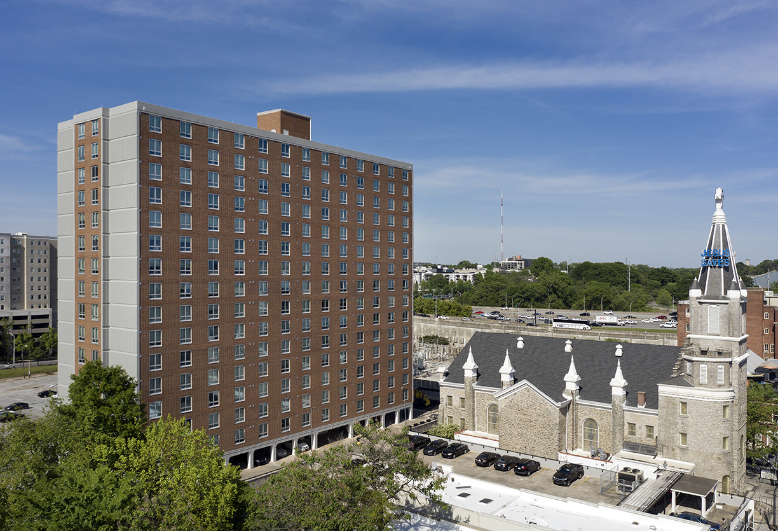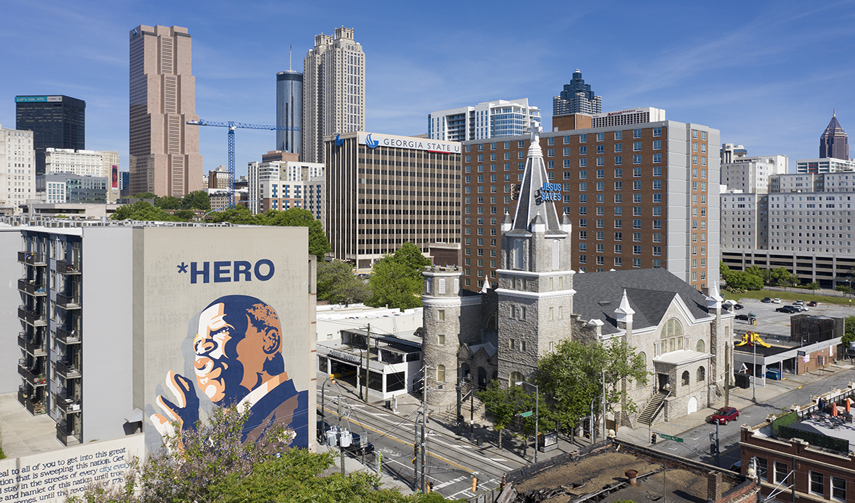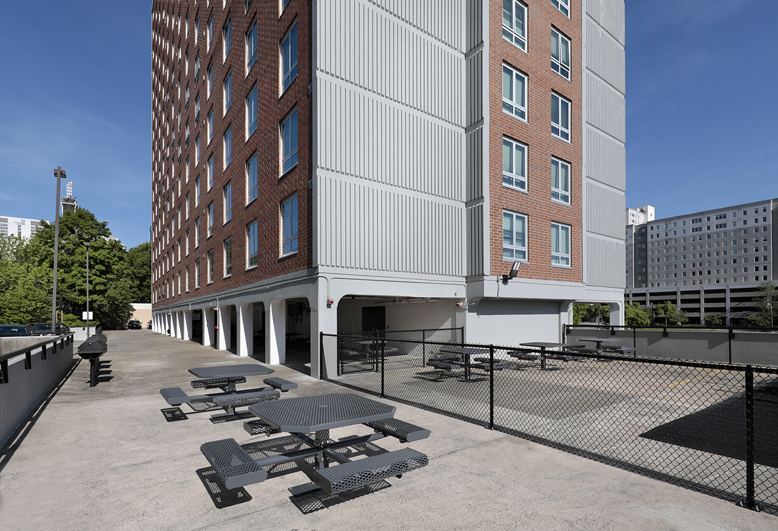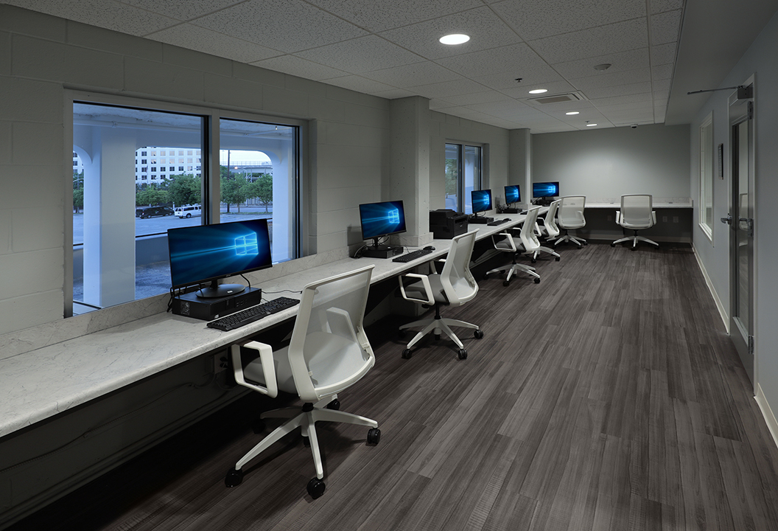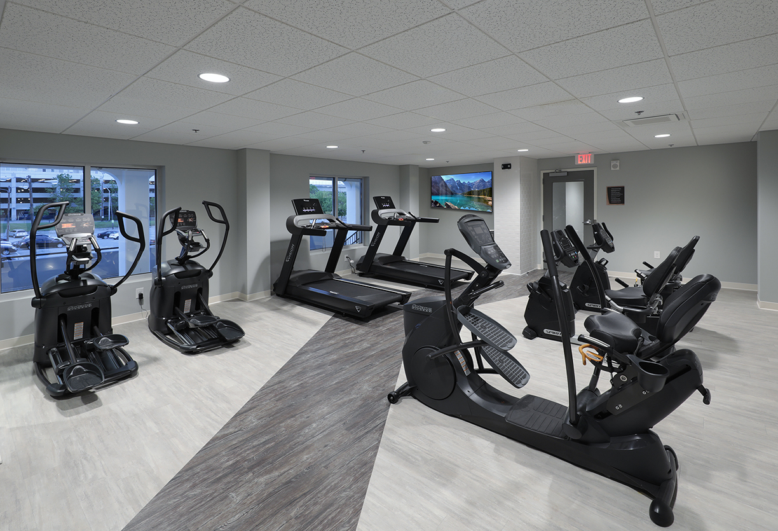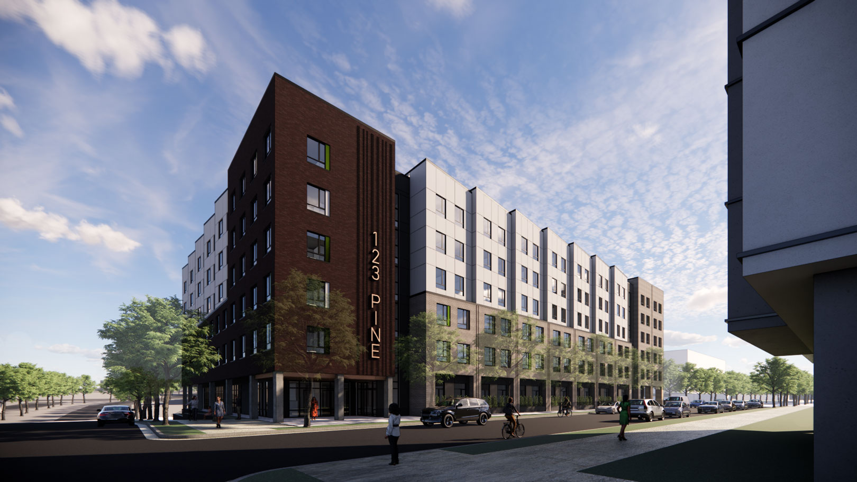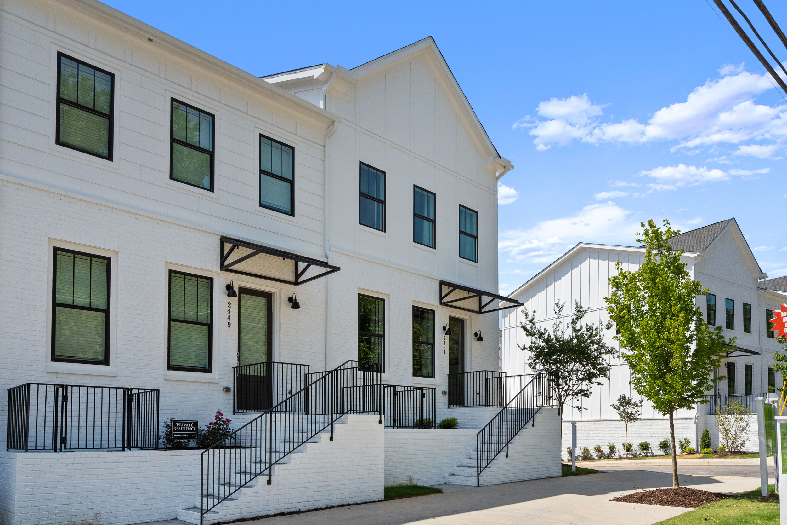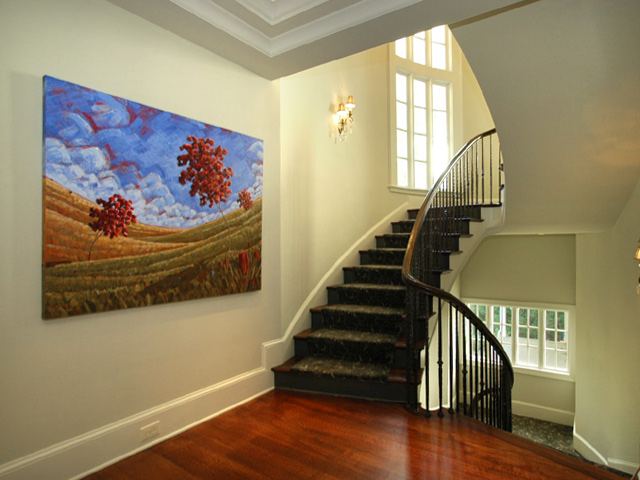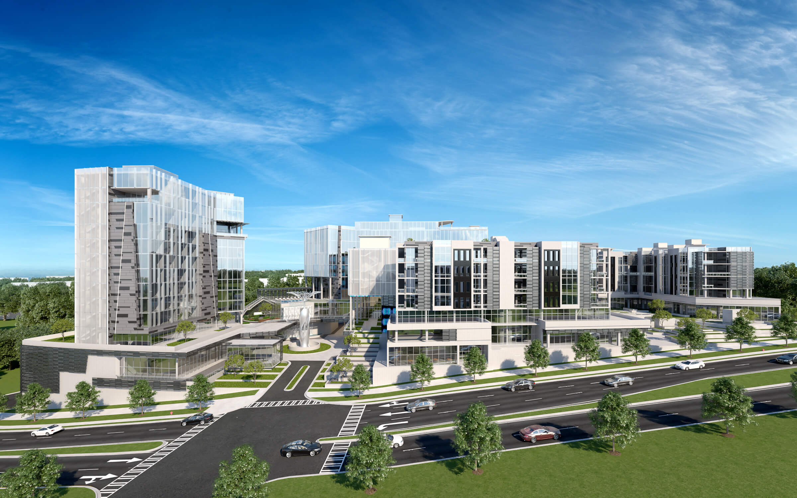The Bethel Tower project is part of a master-planned mixed-use development to include residences with townhomes, shops, and added parking for this part of the inner-city of downtown Atlanta. Improvements will be provided for the existing tower with complete unit overhauls to include mechanical and kitchen upgrades. The extent of these renovations would enhance each unit by also opening up its living space. Sunscreens added to the buildings exterior will lend a subtle change to its appearance, and the buildings podium above its parking deck, will add trellis covered gathering areas to hardscaped green space.
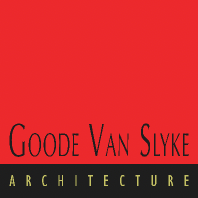
Close
