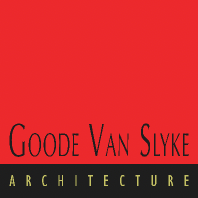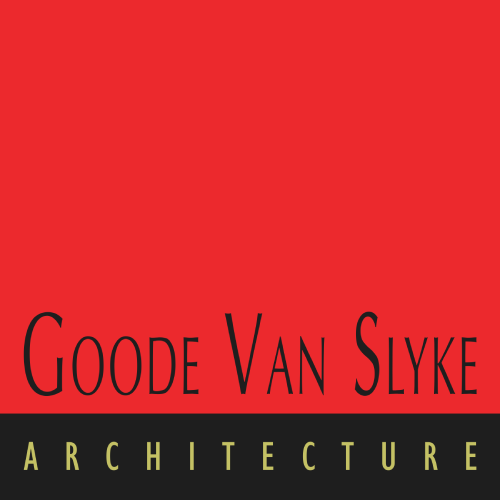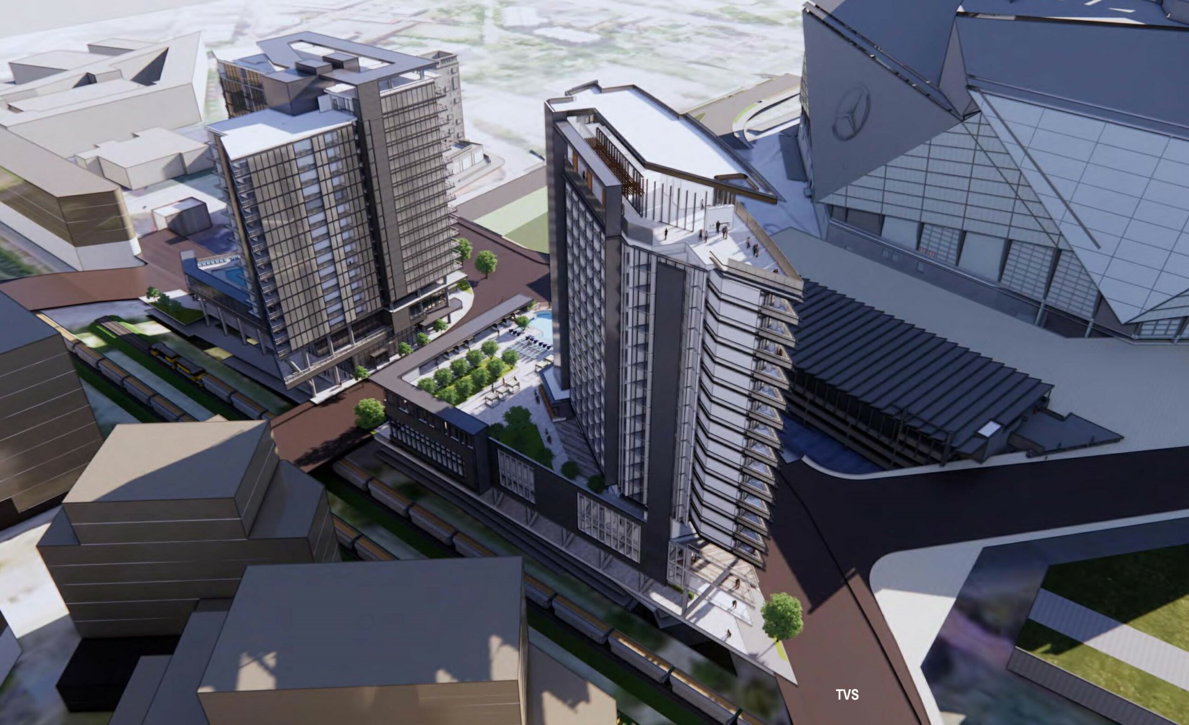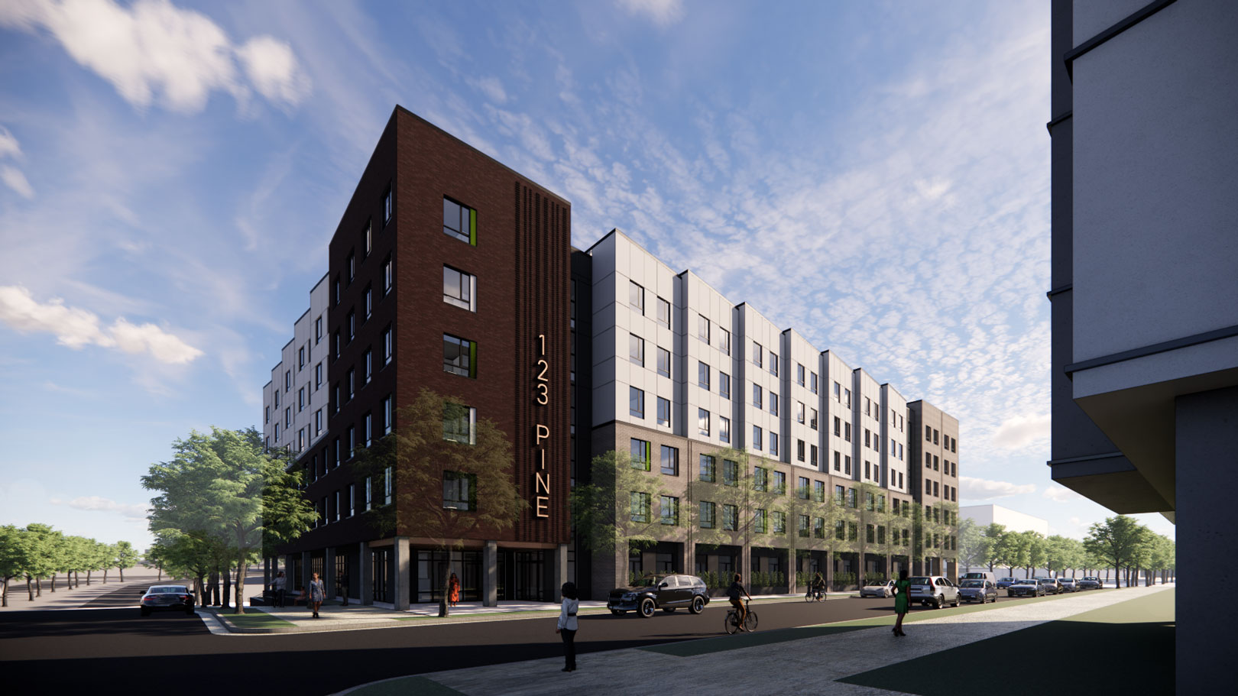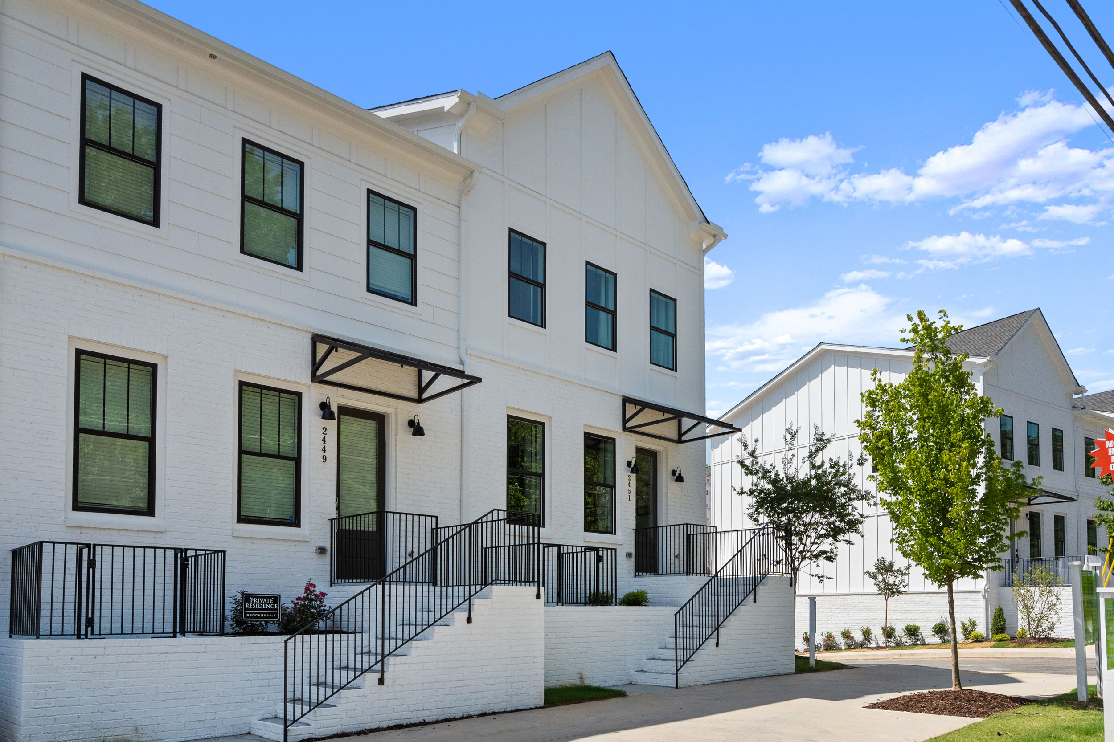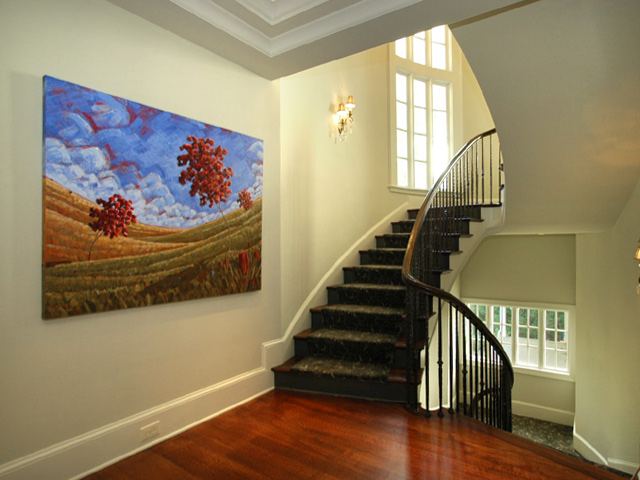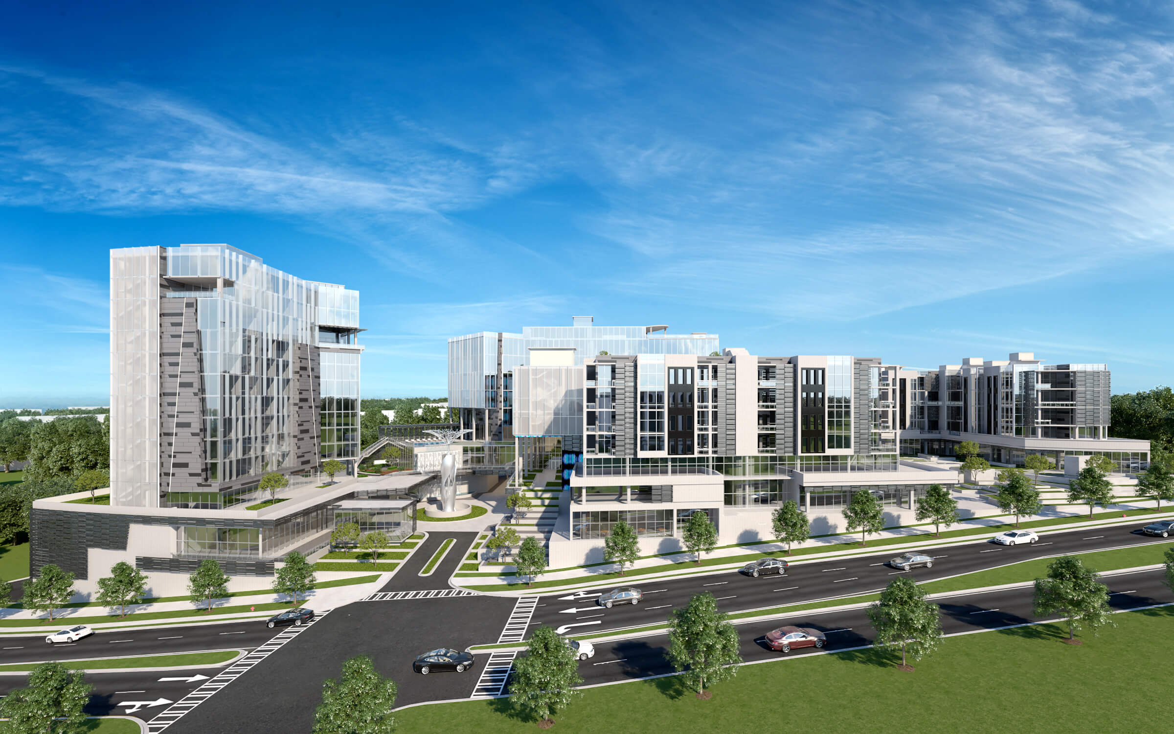Parcels E1 and E2 are the first to be developed by CIM as part of the massive Centennial Yards project in downtown Atlanta. This phase consists of two high-rise towers located directly across from the Mercedes Benz Stadium. The Hotel and Conference Center is 19 floors, 263,800sf, including a ballroom, atrium lobby, elevated pool deck, rooftop bar, and 291 guest rooms. The Residential Tower, at 320,500sf and 19 floors, contains 309 apartment units, an amenity terrace, and 16,000sf of tenant retail space.
The two towers will form a gateway into the future phases of the Centennial Yards development. Both buildings are accessed from the Centennial Olympic Drive elevated viaduct, with four levels of structured parking and building services below. Strikingly modern, the hotel façade is designed with references to the geometry of the historic rail yards that once occupied the site.
