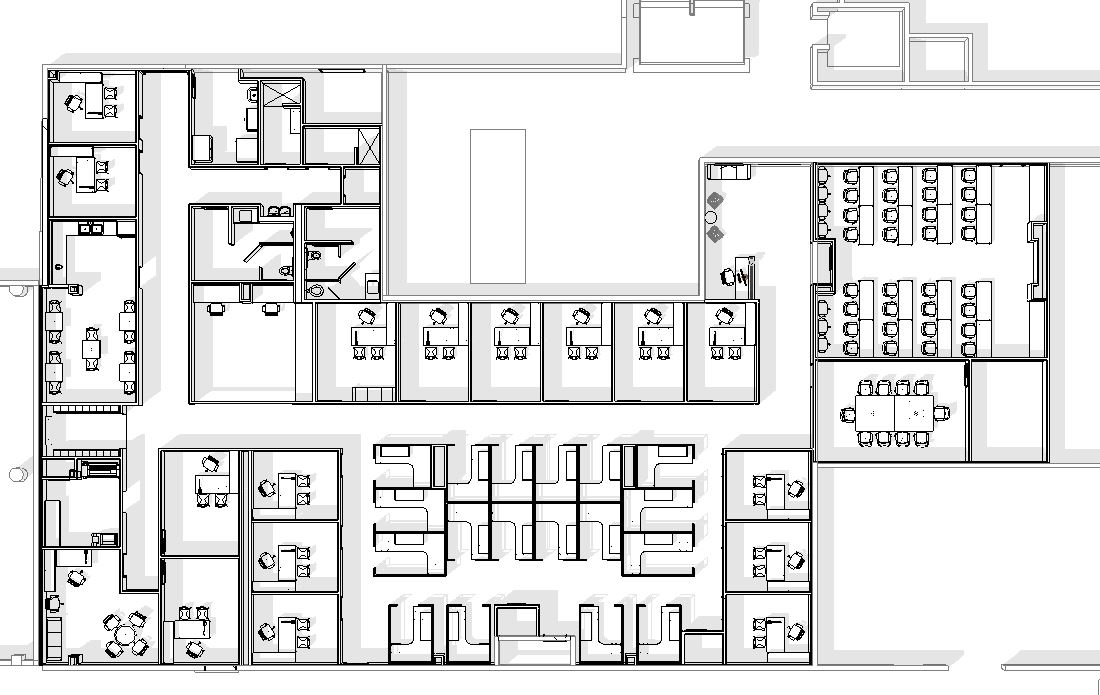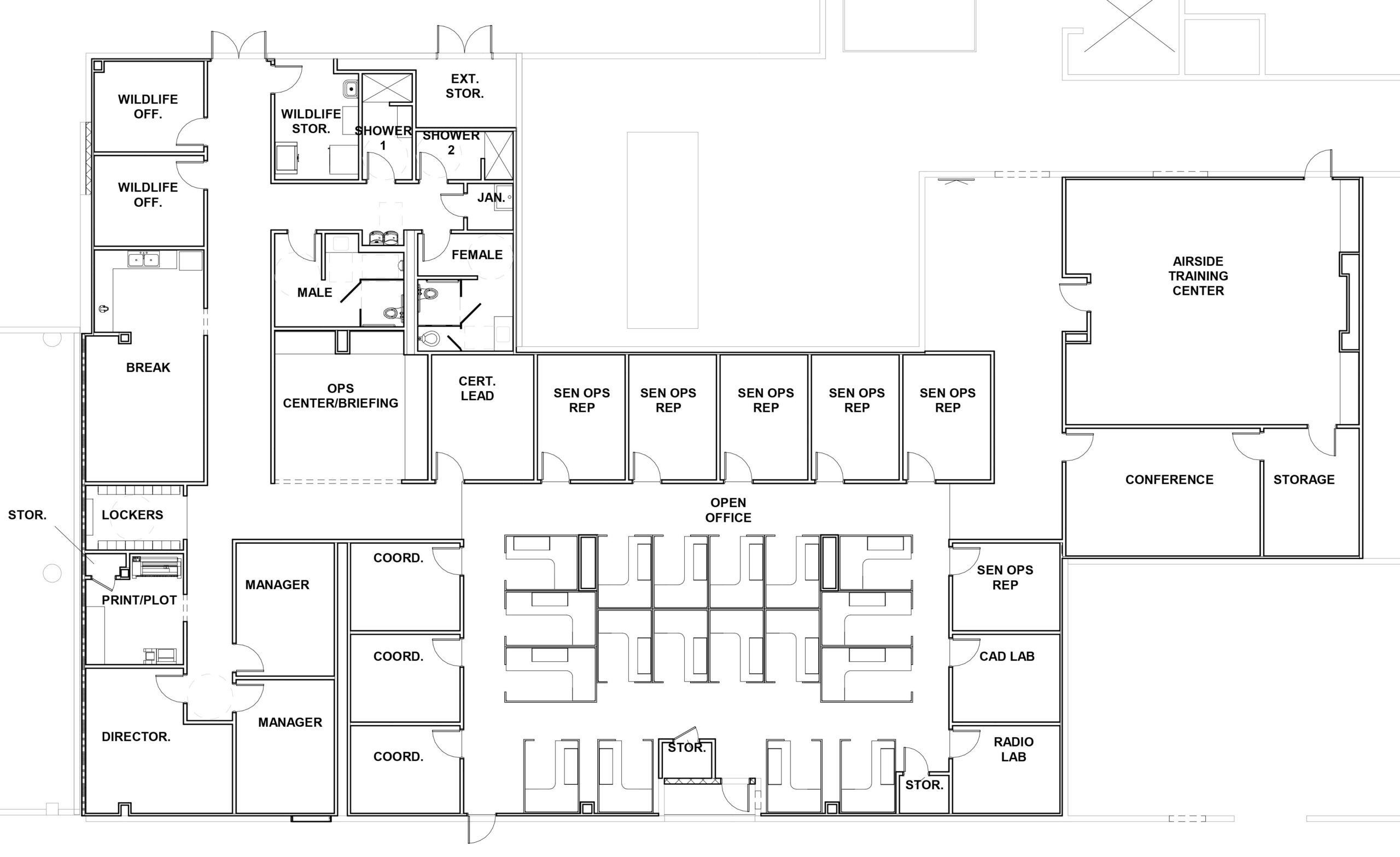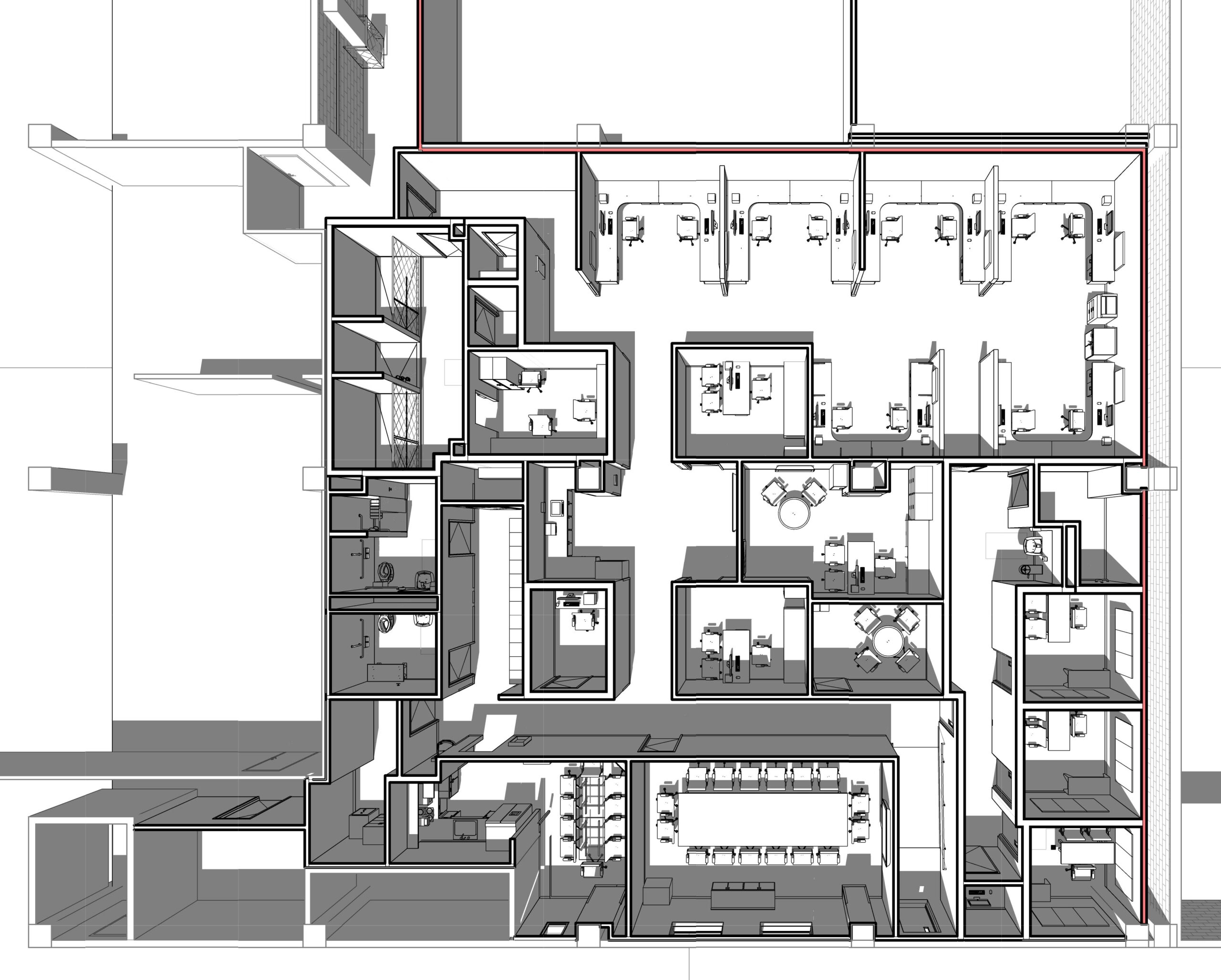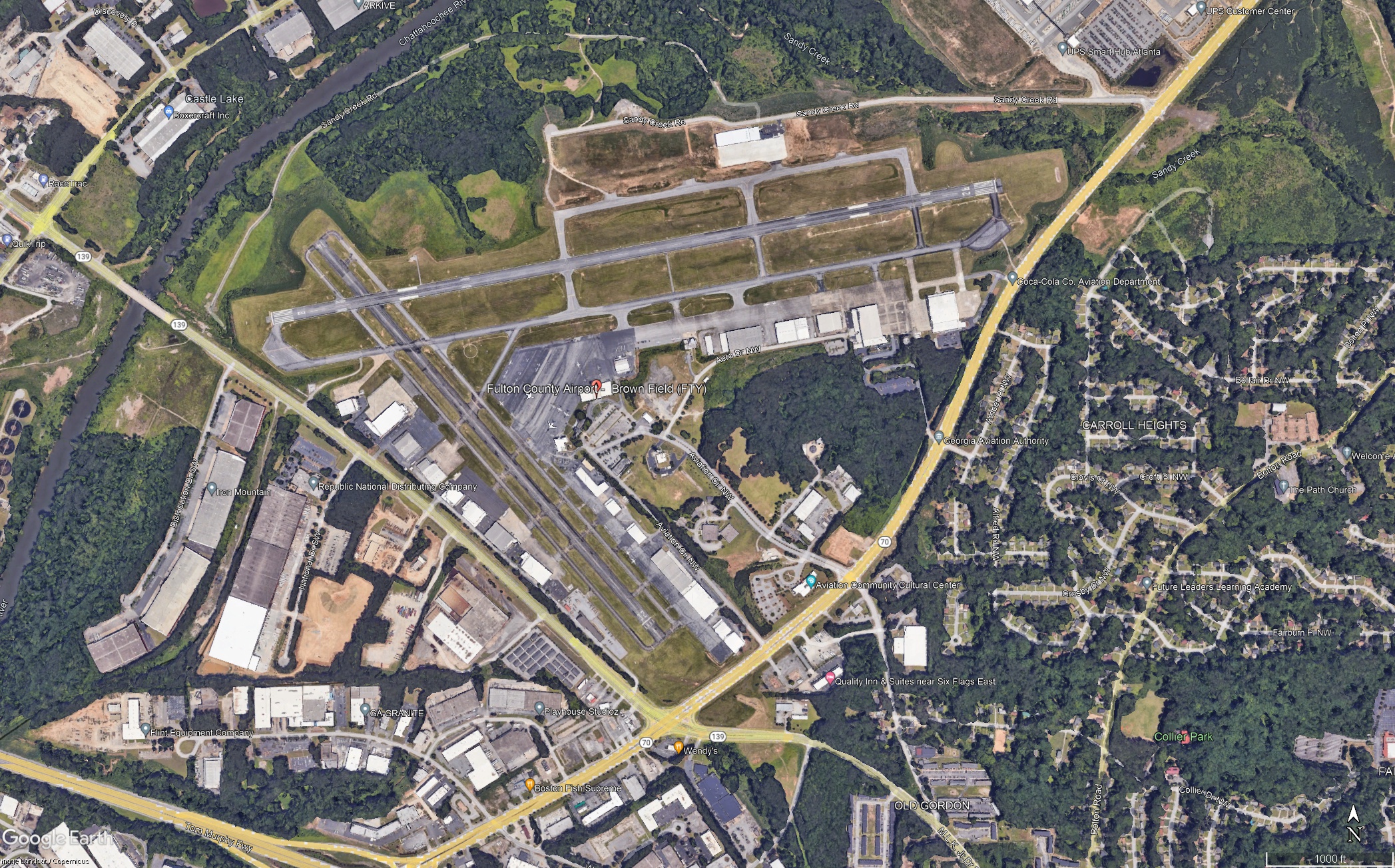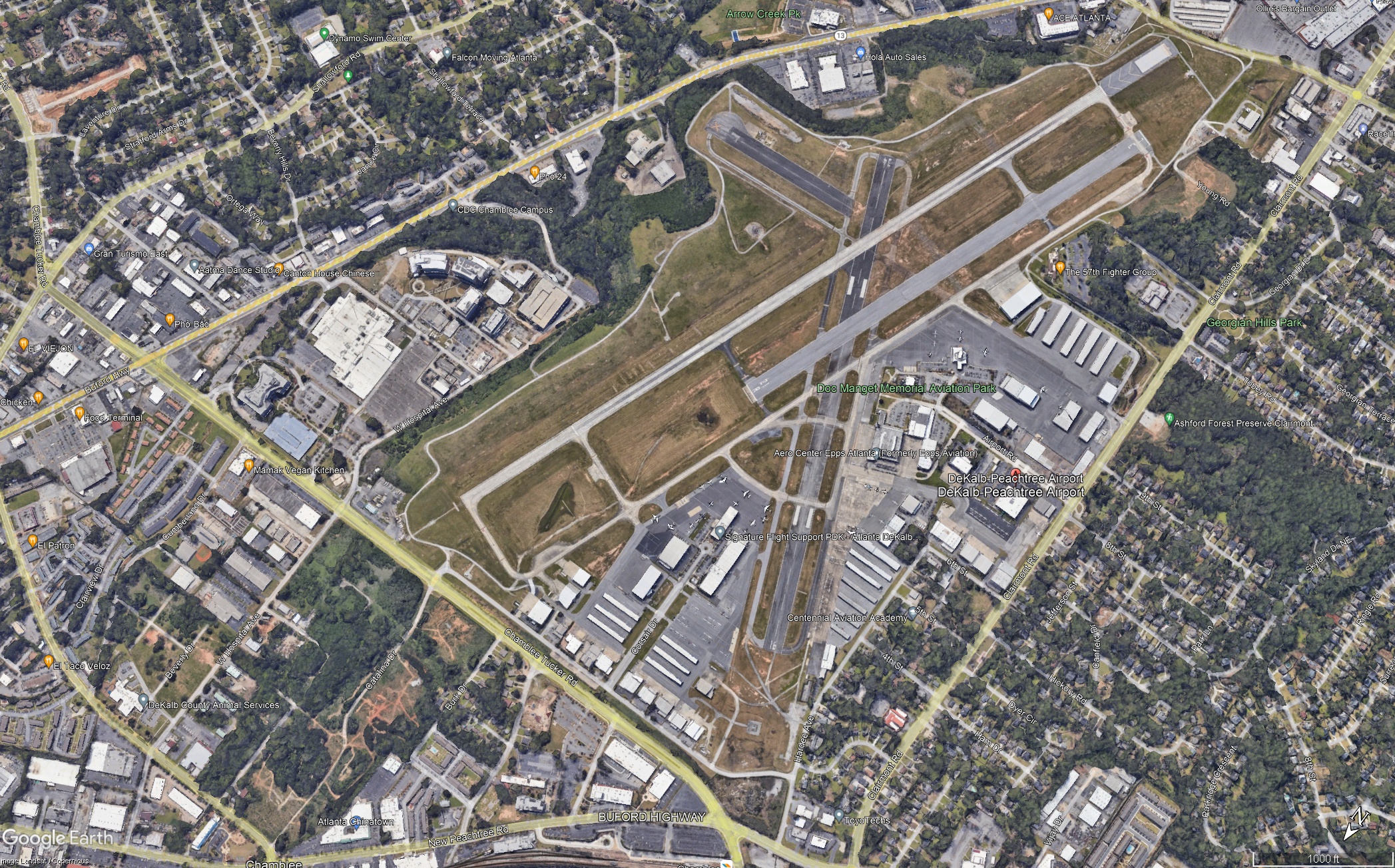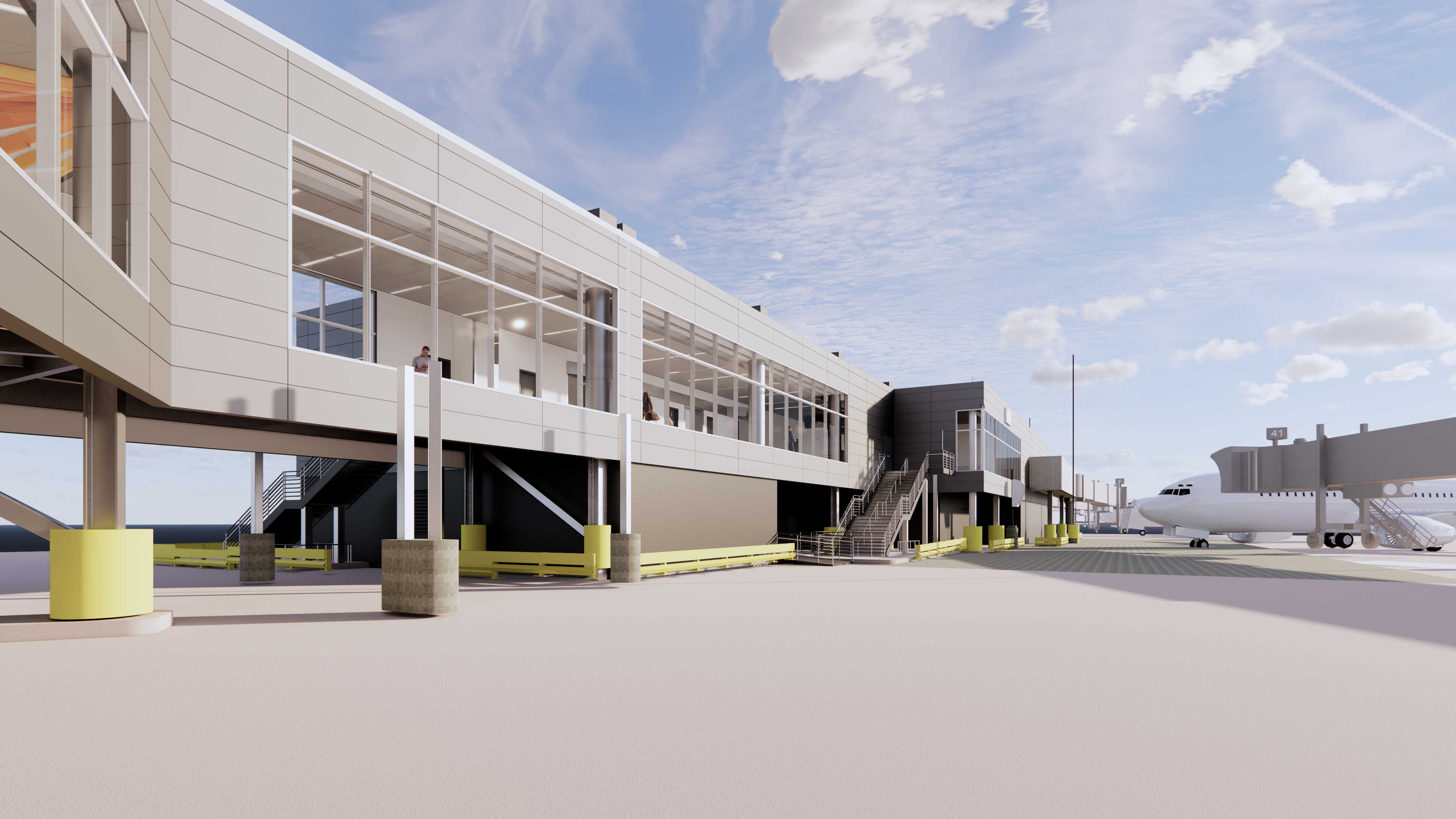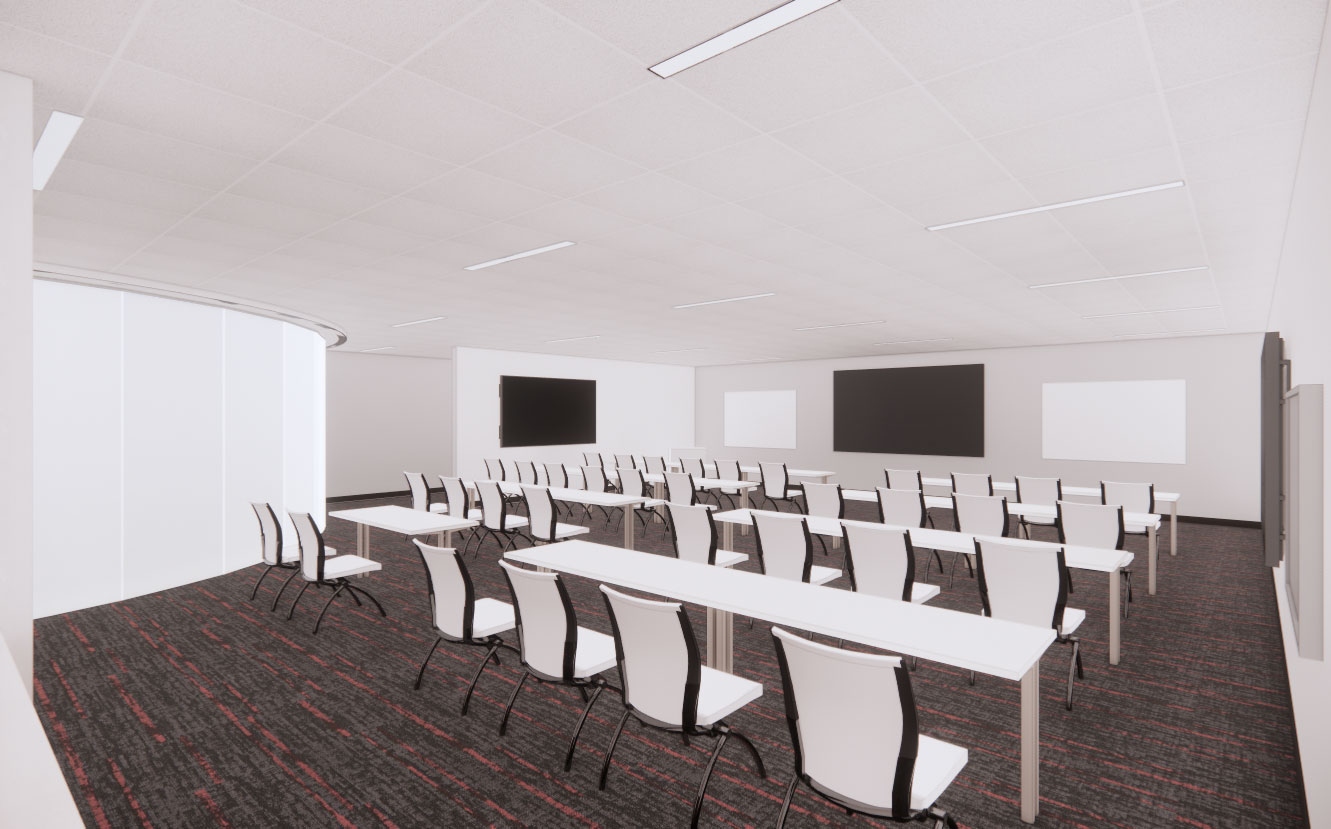HJAIA’s Airside Operations Project is an interior office space build-out for business use located in a portion of the core and shell space of the Concourse T North Extension Project at Hartsfield-Jackson Atlanta International Airport. The build-out is approximately 8,900 sf of space situated on the Apron level of the T North Extension, between the end of the original T Concourse to the South and the United Airlines build-out to the North. The Concourse T North Extension Project and Airside Operations buildout were completed at the end of 2022.
The Airside Operations Department oversees the airfield, ramps, safety, and security of the airport. The new build-out provides the Department with new office space. This will accommodate offices and desks for the existing Department and provide for estimated future employees. In addition to enclosed offices and an open office area, the space includes a Briefing Room, Conference Room, Airside Training Center, and a Driver Training Center. Support spaces include restrooms, shower rooms, lockers, a Break Room with kitchen, a Print/Plot Room and ample storage.
The new Airside Operations space is entirely secure, with only badge-holders and individuals being escorted to have access. While minor adjustments to the exterior walls provide for new exterior doors and windows, the site work associated with the project is limited to the pads at the exterior points of entry as well as exterior sidewalks, which are part of the Concourse T North Extension Project. Parking for the Airside Operations vehicles is provided for the Department as part of the Concourse T North Extension Project.


