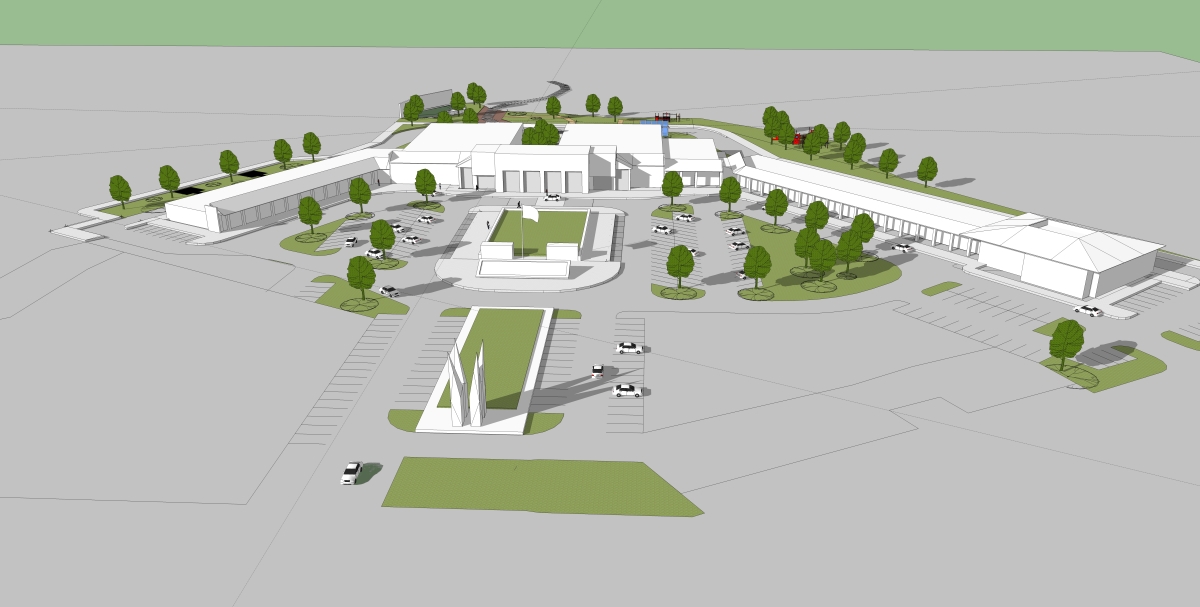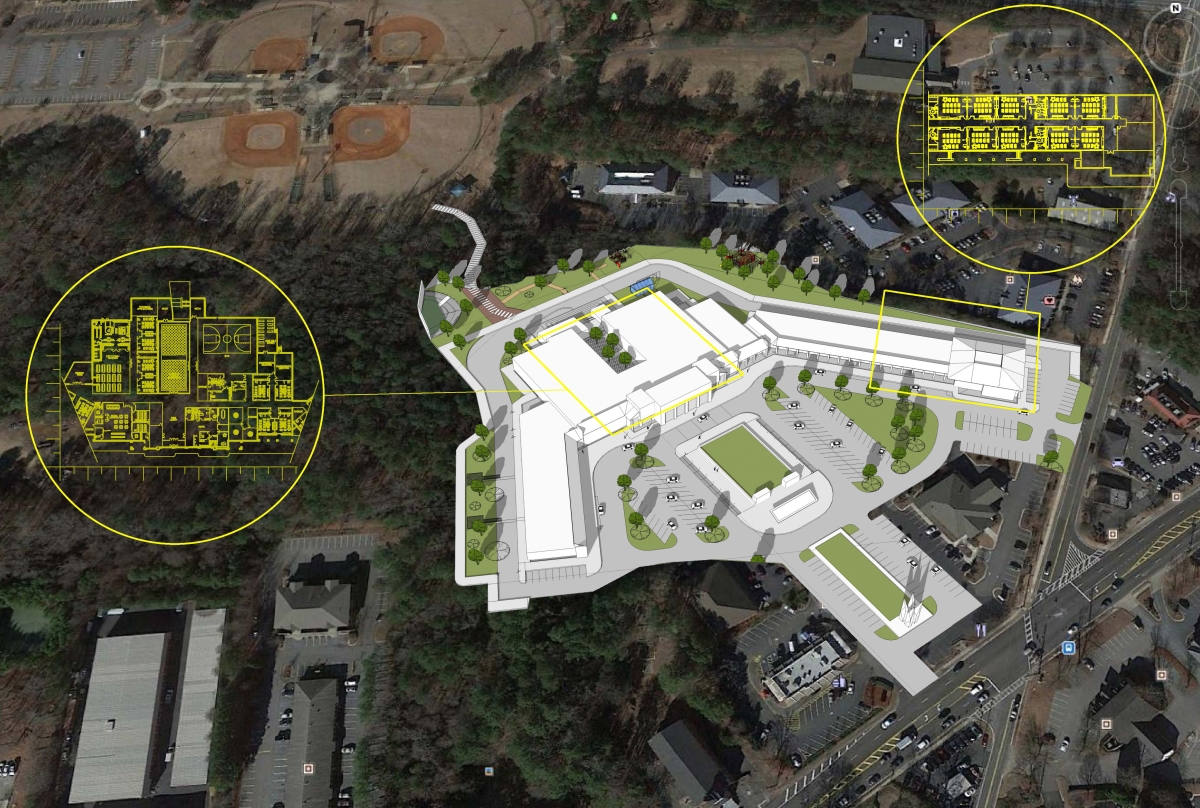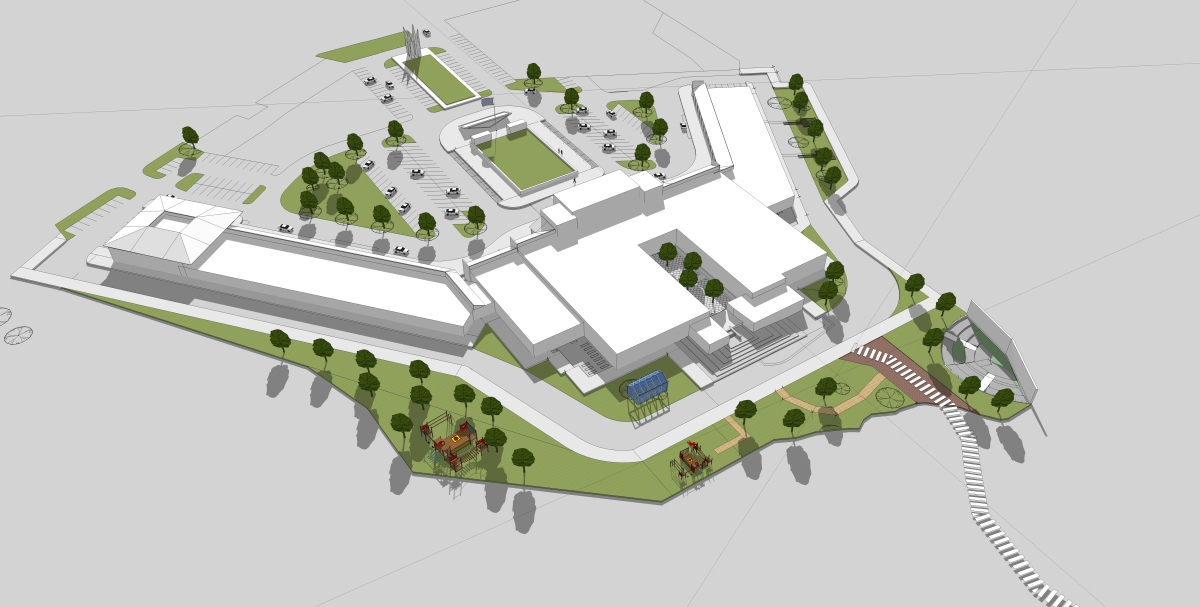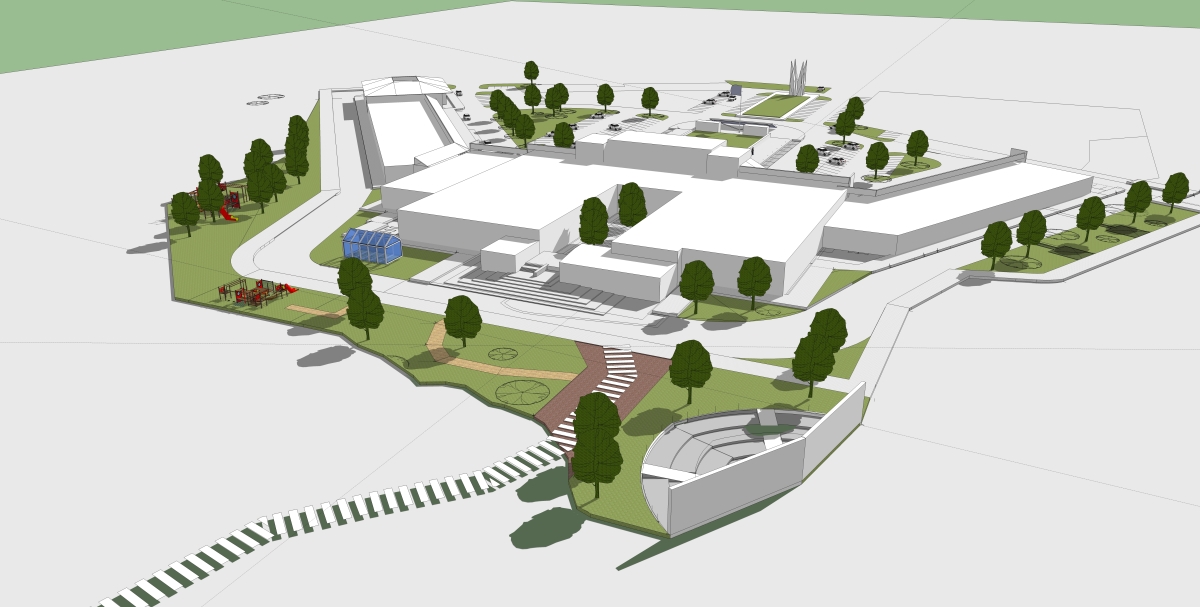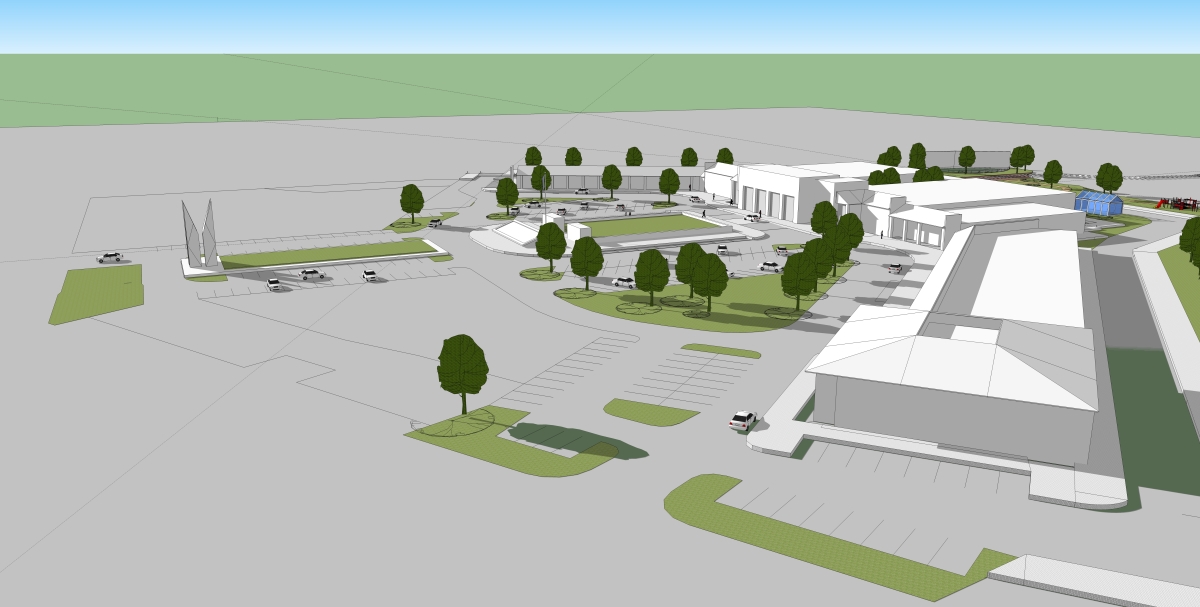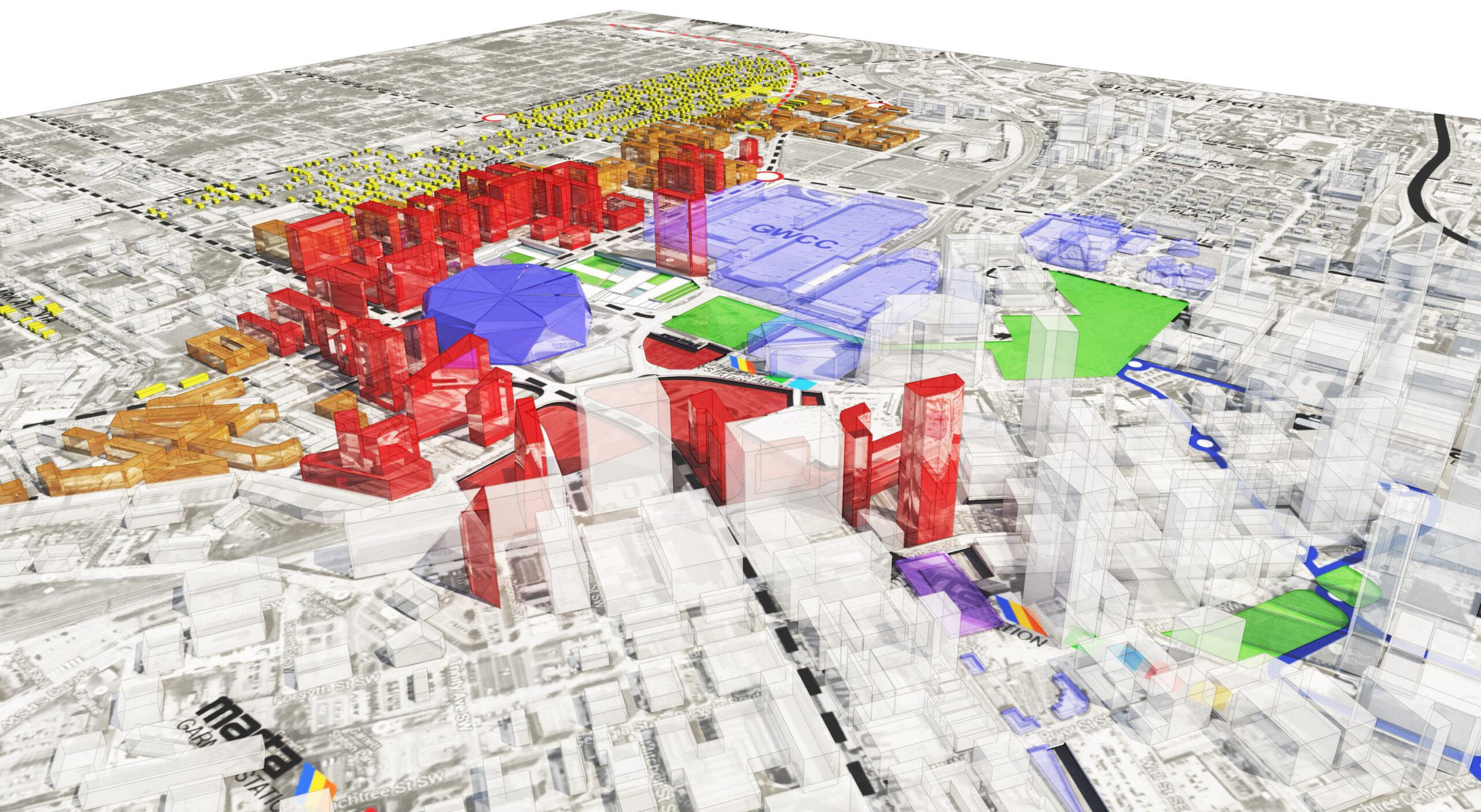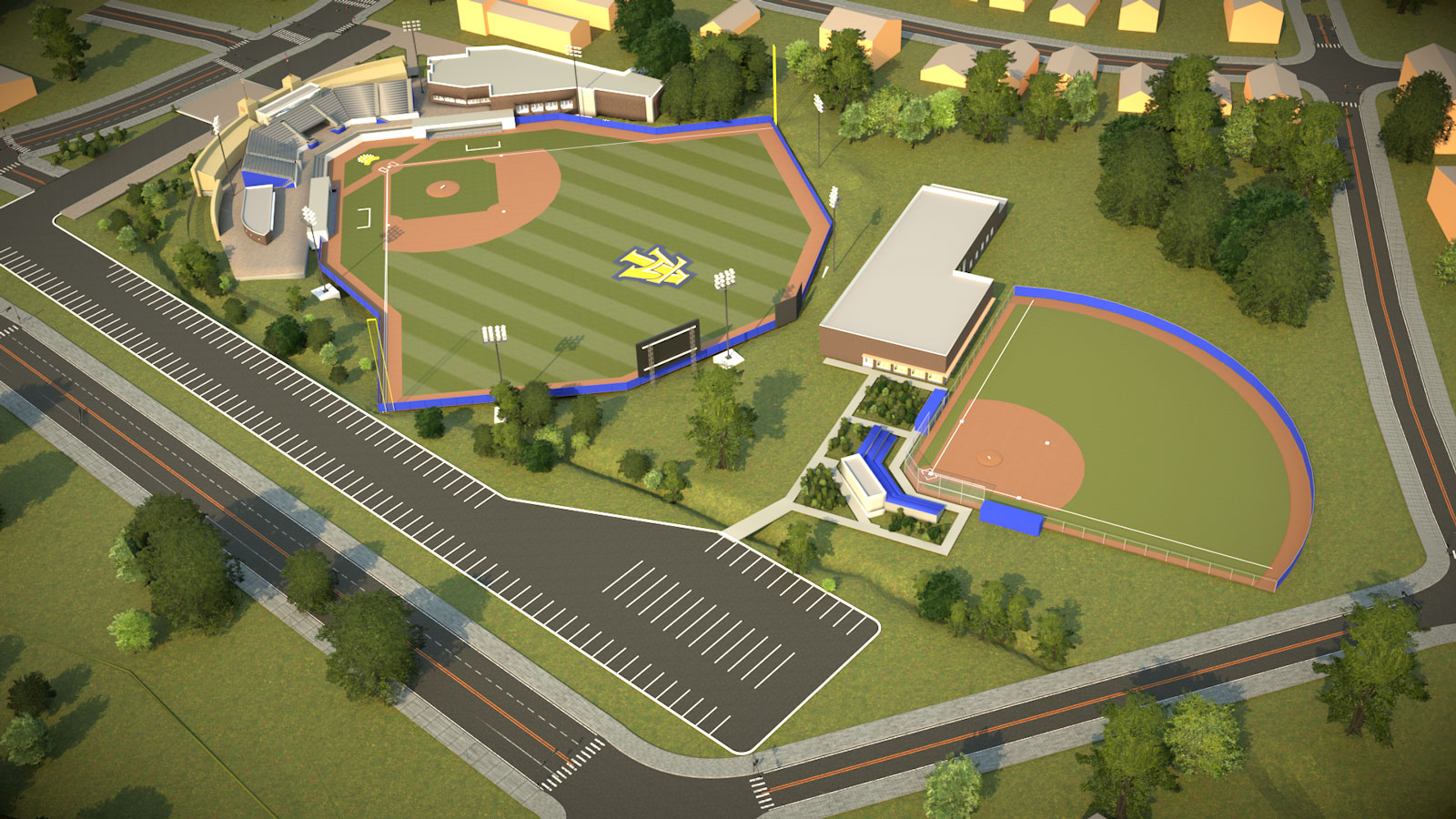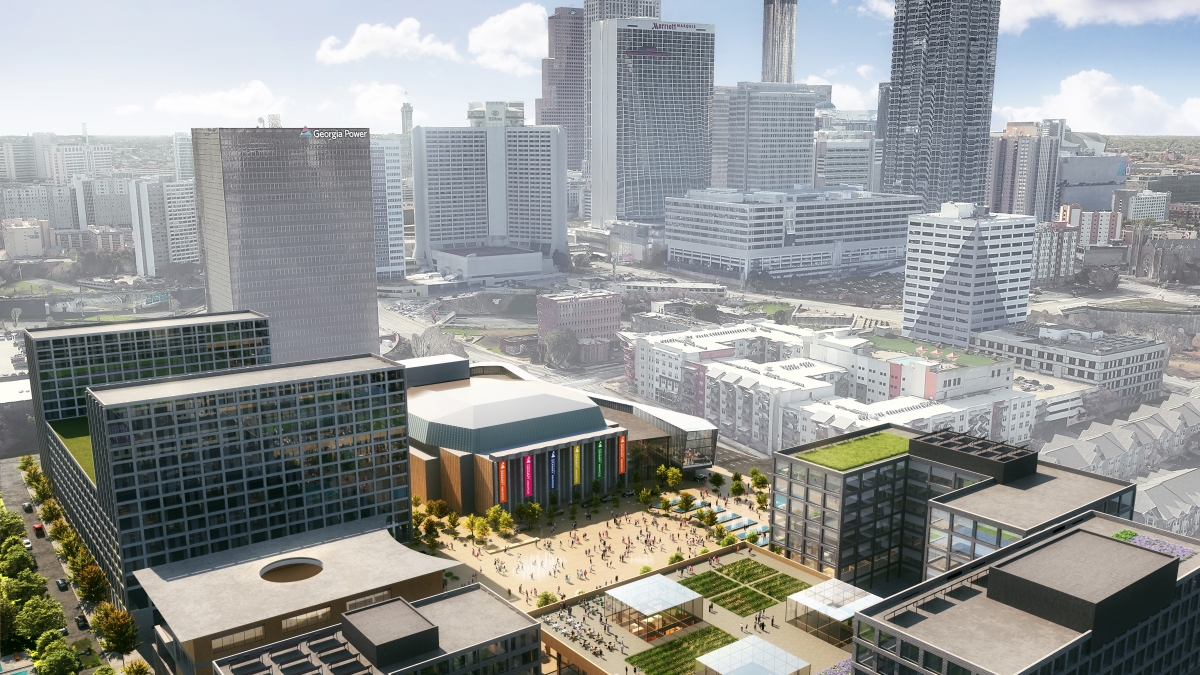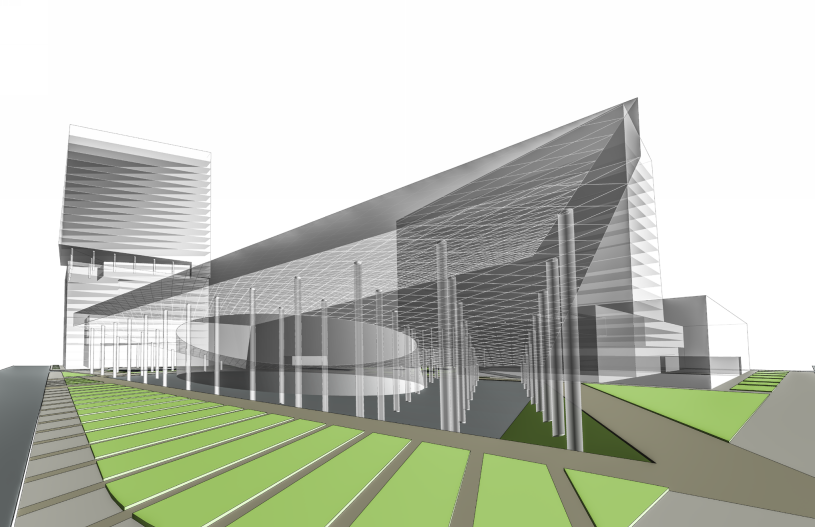Amana is a privately phased elementary charter school located in north Fulton County. The school’s design encompasses a total area of 75,215 square feet and features three wings dedicated to core academic classrooms. These wings are strategically positioned to support the main approach and entry to the school, ensuring ease of access for students and visitors.
Beyond its indoor facilities, Amana offers an array of outdoor amenities, including an outdoor amphitheater, nature trails, and event spaces, fostering an environment conducive to outdoor learning and recreation. Additionally, the school is connected to existing outdoor recreational fields, further enhancing its opportunities for physical education and extracurricular activities.
Inside, the school’s interior spaces are thoughtfully designed to inspire a sense of unique and colorful playfulness, creating an engaging and stimulating environment for its students. To counterbalance the full-height exterior walls at the rear facades of the facility, clear story spaces and carefully placed natural light sources are incorporated, ensuring well-lit and comfortable learning spaces.
Amana Charter School prioritizes both functionality and aesthetics to provide an enriching educational experience for its students.


