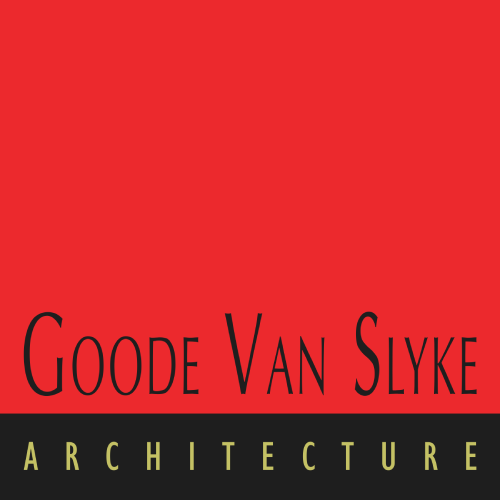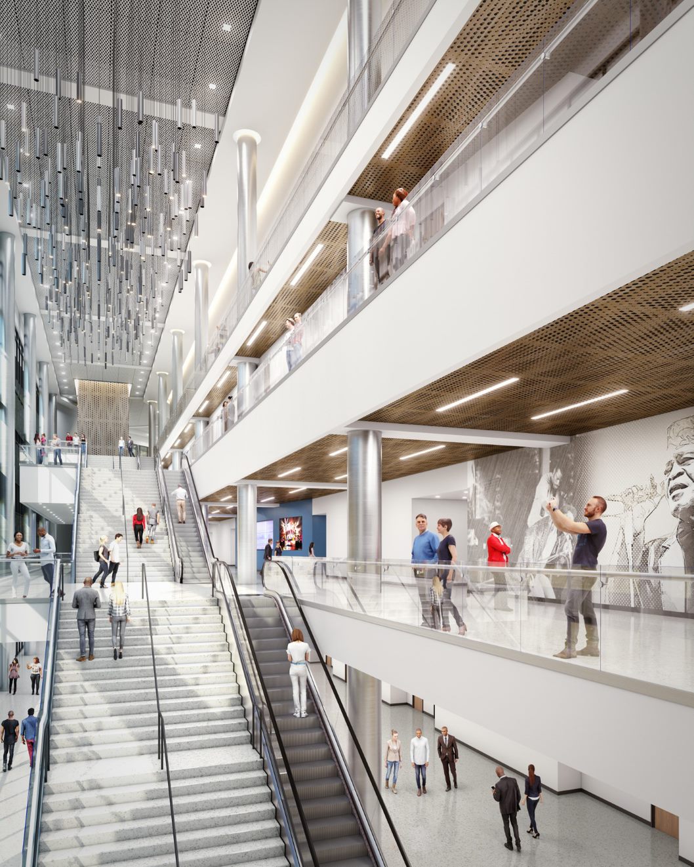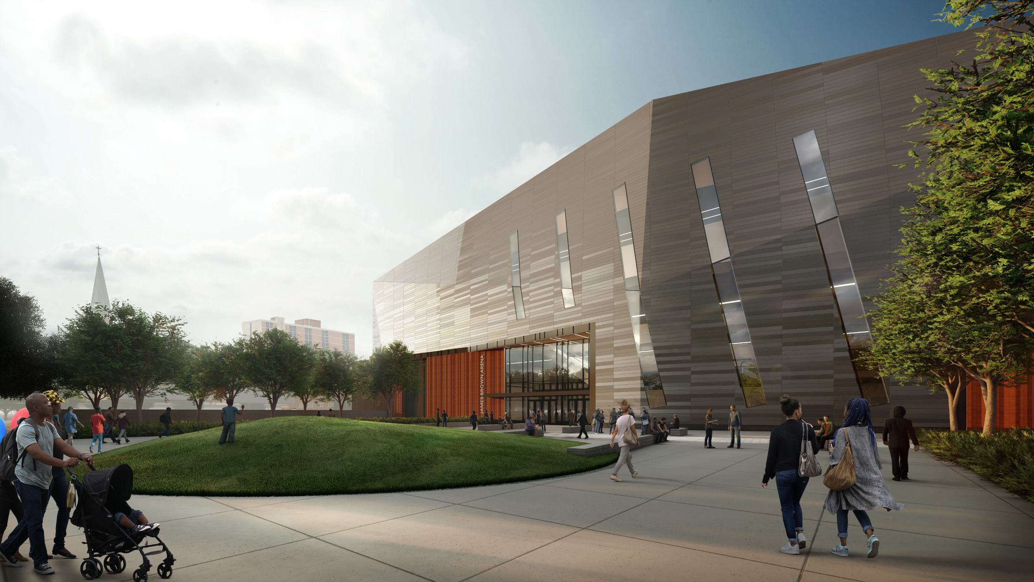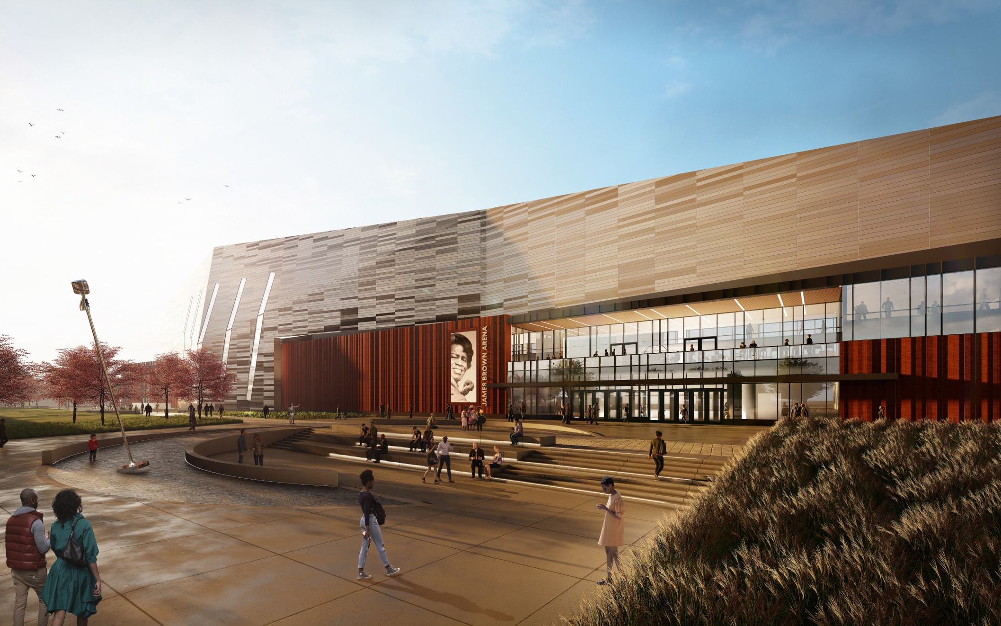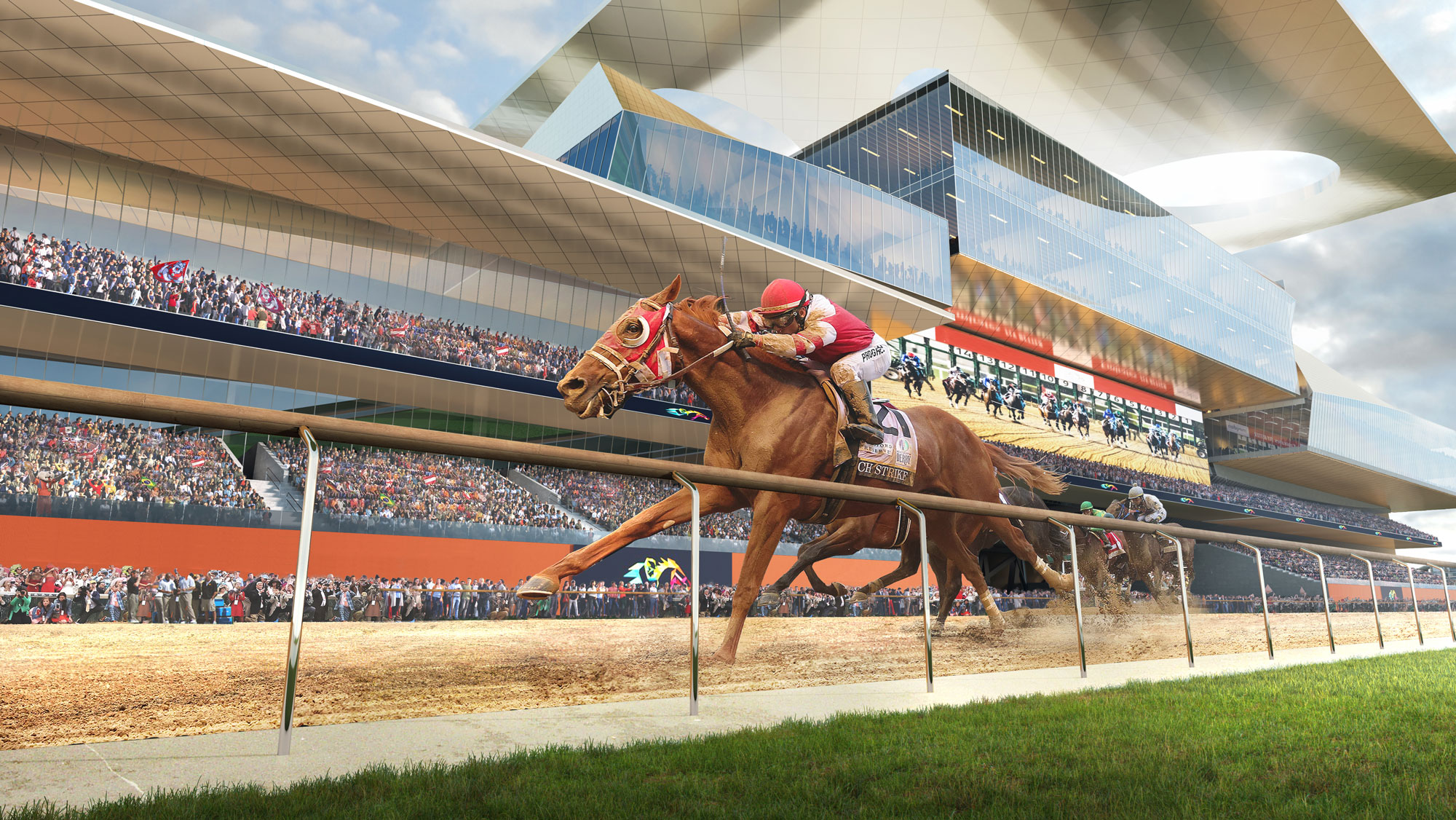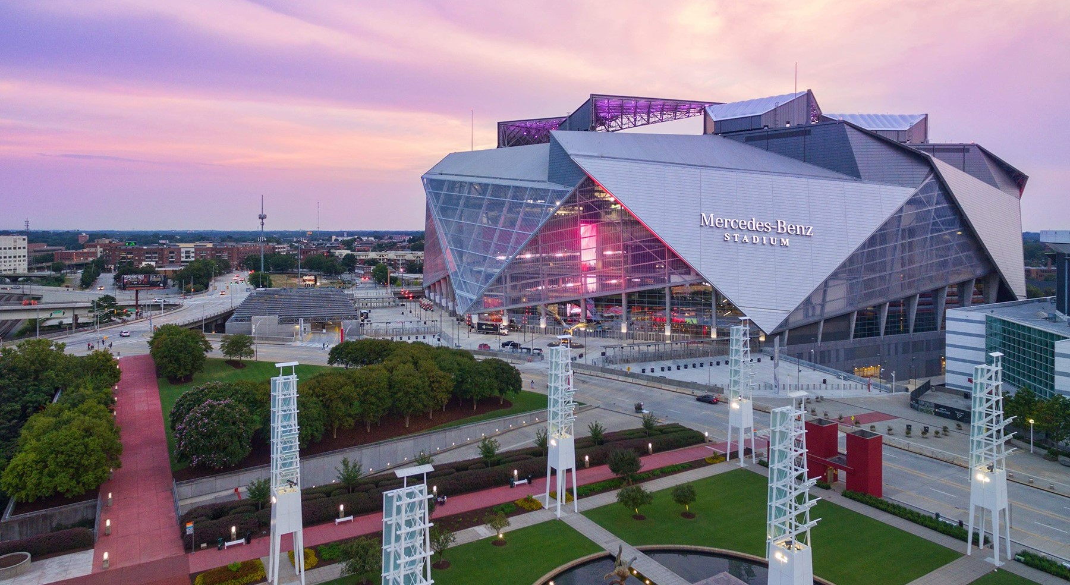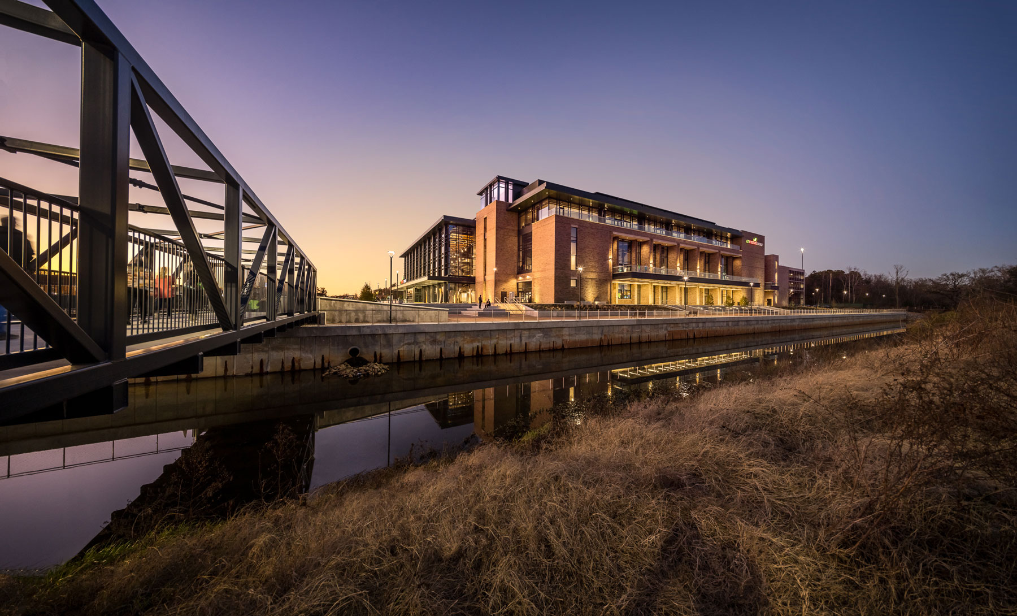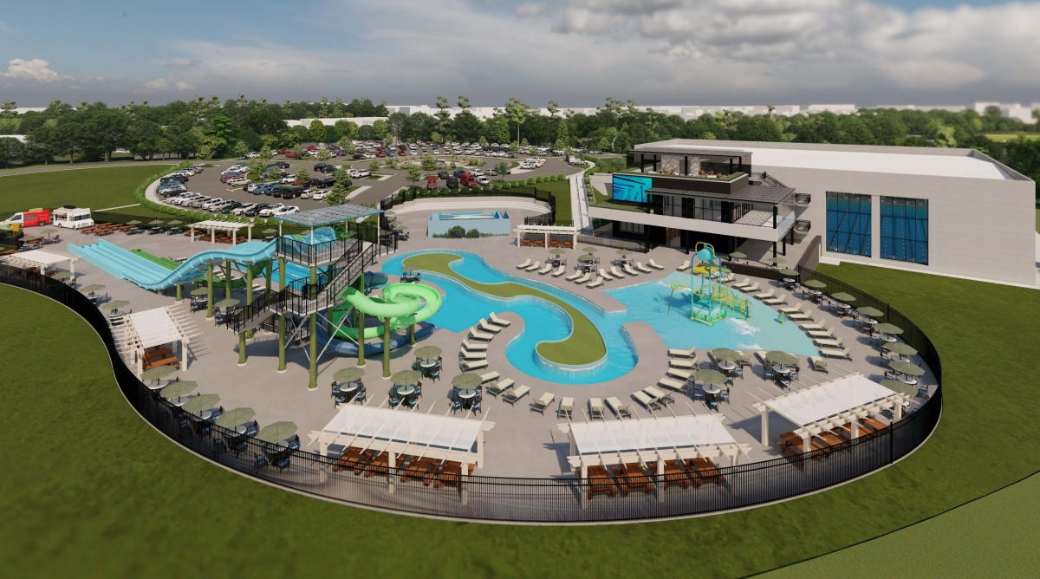Designed to expand the Bell Auditorium, the proposed James Brown Arena designed in collaboration with Perkins&Will, anchors the Augusta Entertainment Complex. Nearly 300,000+ square feet will be dedicated to a seating capacity of 11,000, provide premium suites and tons of fine dining options. With an emphasis on the client experience, the interior circulation is designed with many viewing platforms overlooking the concourses and large expansive bars (close enough to not miss your favorite performers). The exterior has a mix of materials and shapes just as music has many different flows and rhythms but finds balance with the Bell Auditorium.
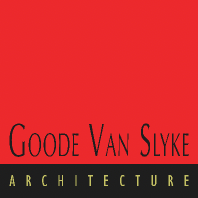
Close
