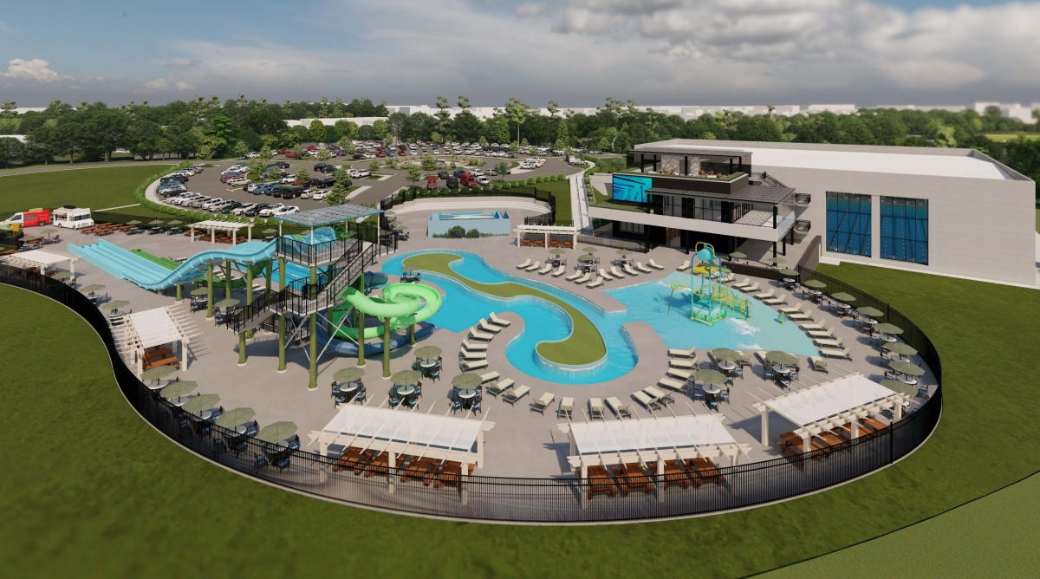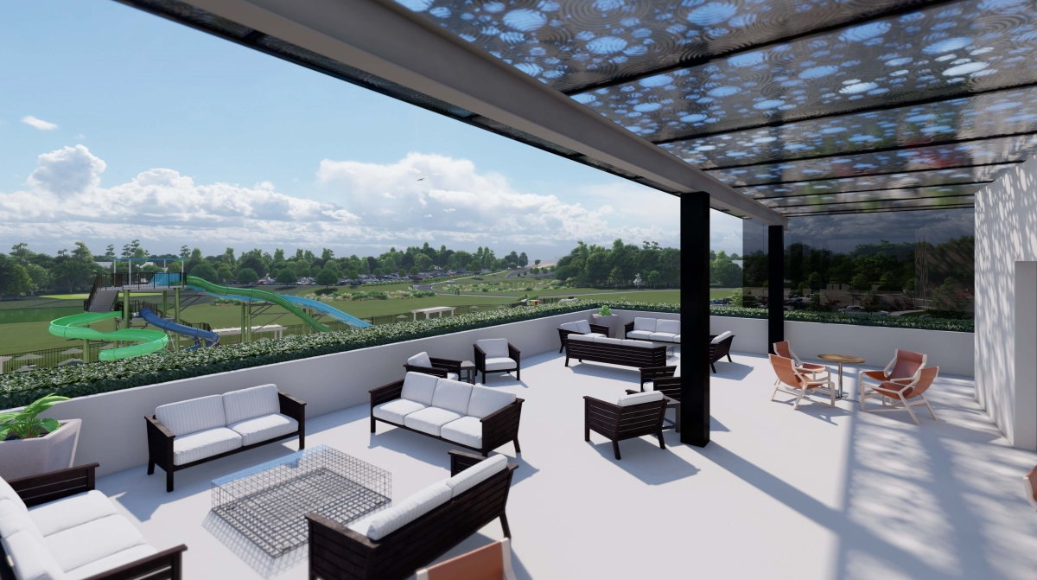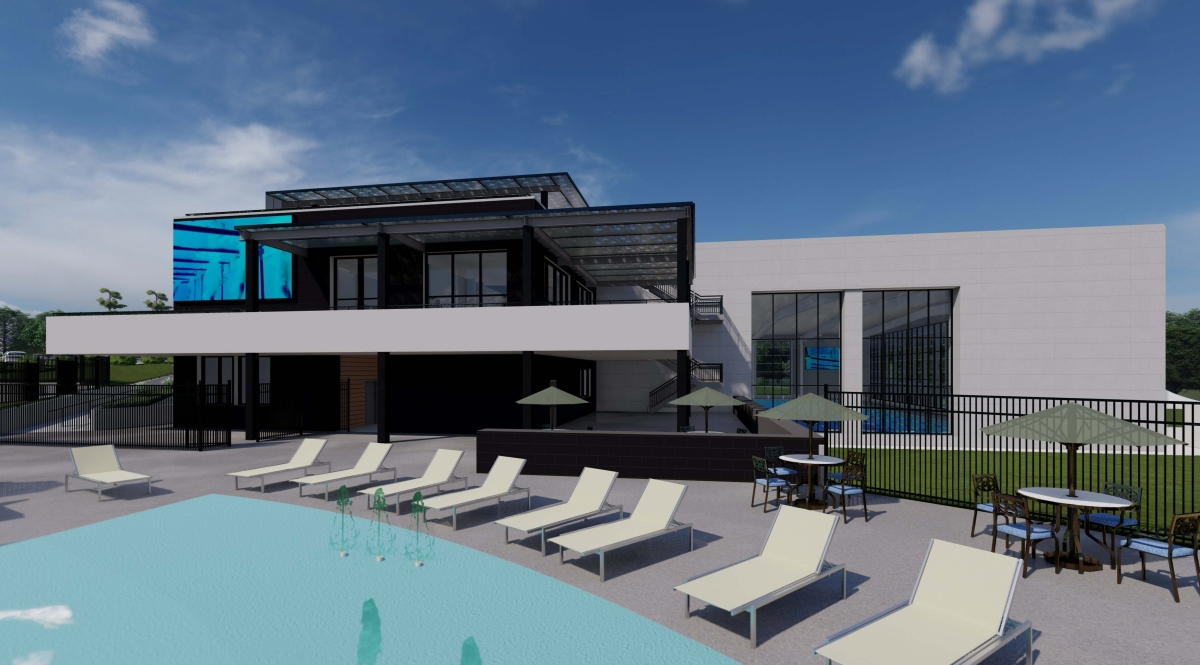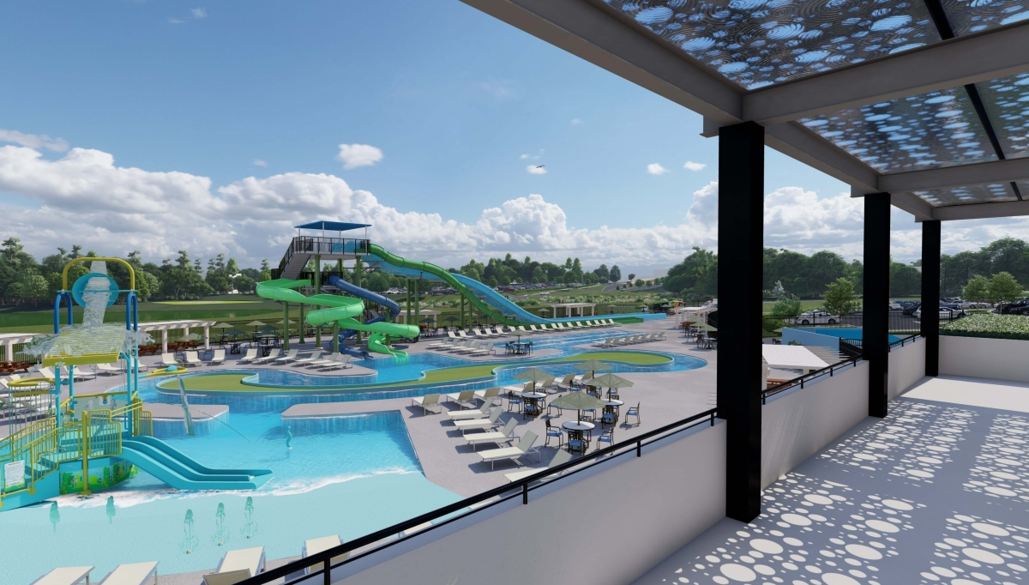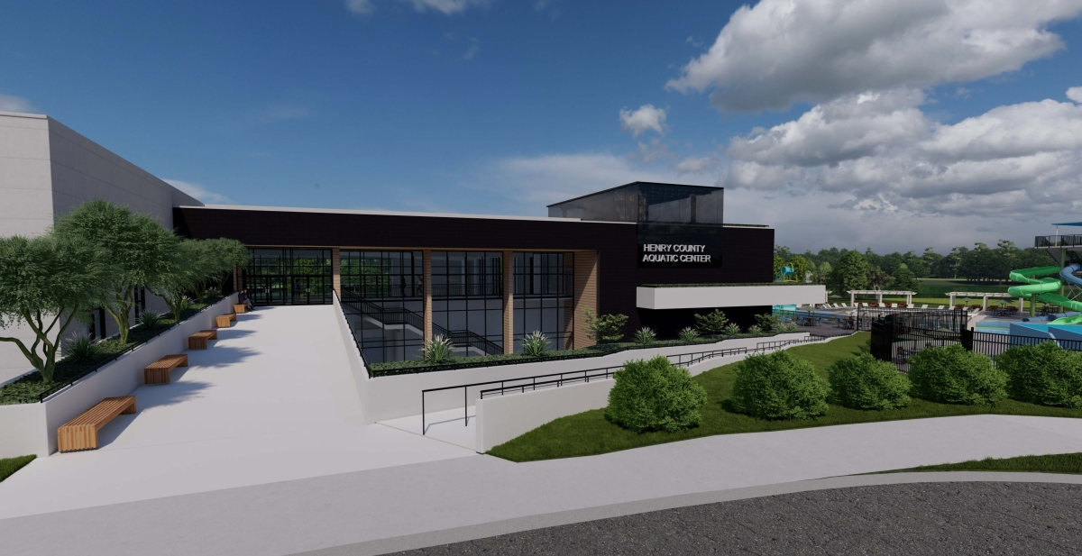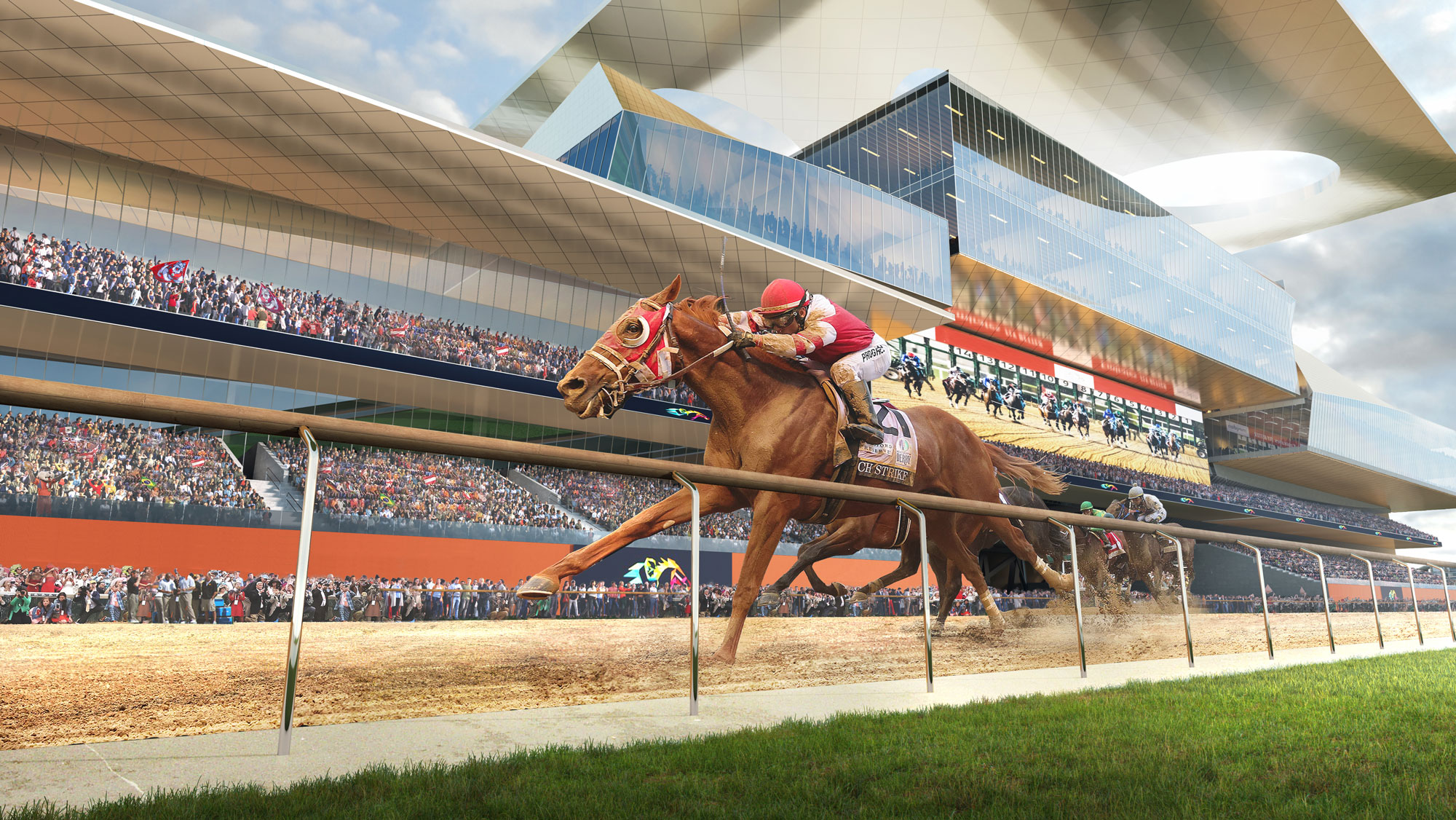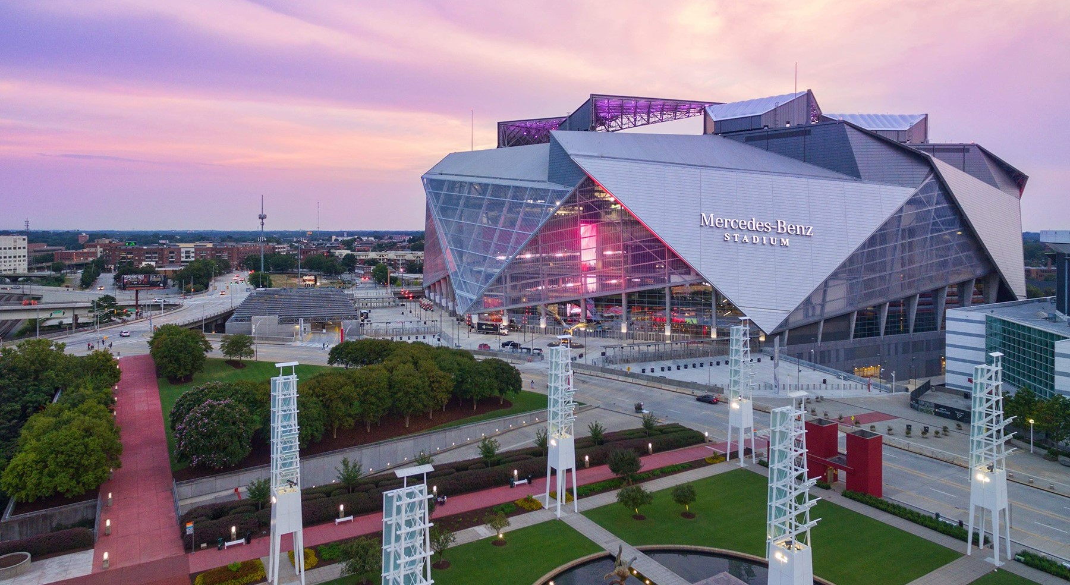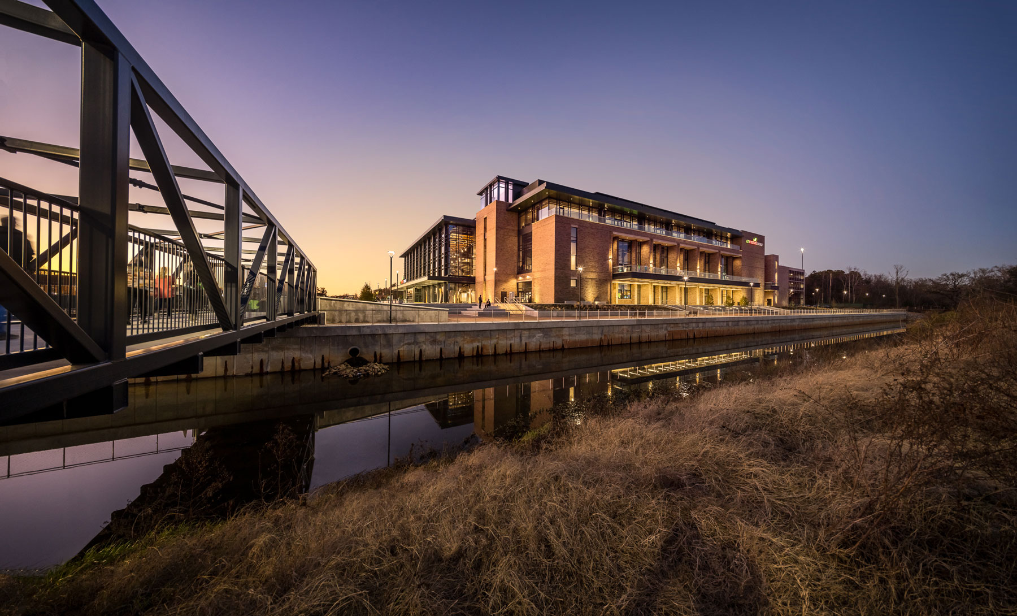For their new aquatic center, the Henry County Board of Commissioners asked for a facility that would be “second to none”. The design developed by Goode Van Slyke and Architecture exceeds their expectations. The Aquatic Center is strategically situated adjacent to a public golf course, surrounded by ponds, and features scenic landscaping, providing visitors with a beautiful and tranquil setting. The facility offers a family-oriented outdoor water park with several exciting attractions, including four water slides, a lazy river, a wave-rider, a zero-entry play pool, private cabanas for relaxation, and a food-truck park for dining options.
The 50,000 sf indoor aquatic center is designed to host swim team meets, training, and group classes with a 50-meter competition pool and a separate 25-meter instructional pool. The competition pool is seven-feet deep and can be configured with full length lanes or cross-lanes. The viewing stands accommodate 800 spectators. The building is entered via a dramatic bridge to a second-floor lobby, which allows convenient flow of spectators into the viewing stands. Large windows throughout provide generous daylight and expansive views of the surrounding scenery. Two sub-dividing event rooms can be used for teams, meetings, or parties. A shaded terrace and rooftop patio provide outdoor gathering spaces that overlook the water park.


