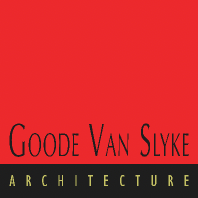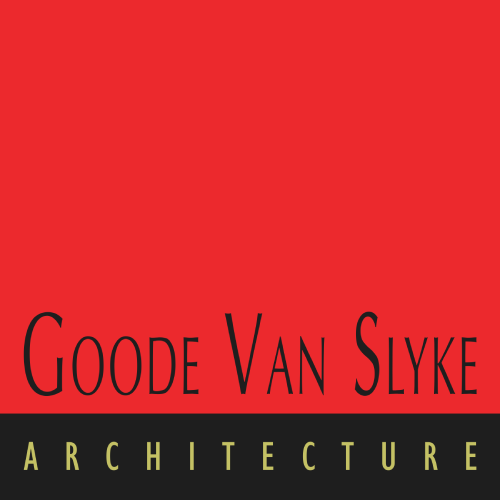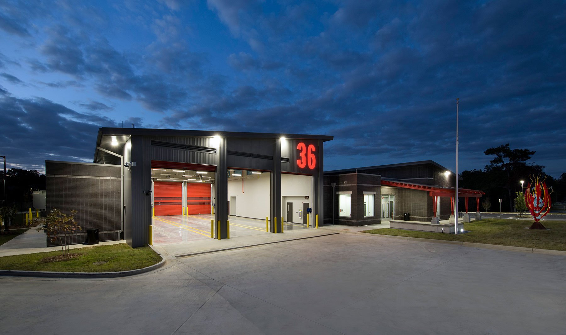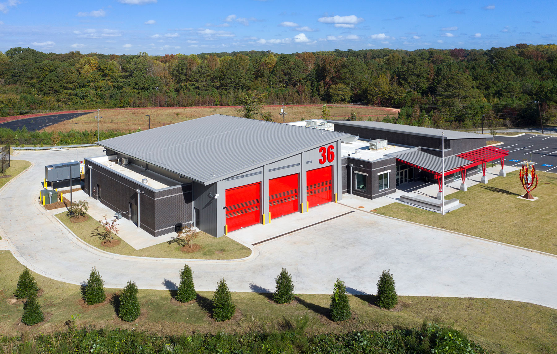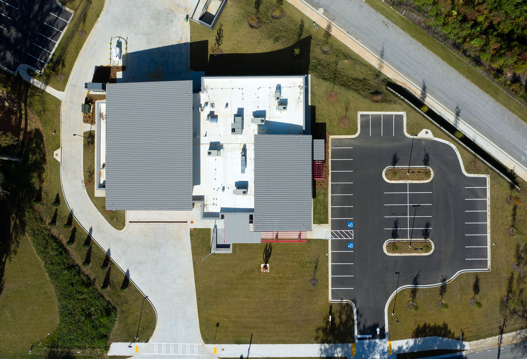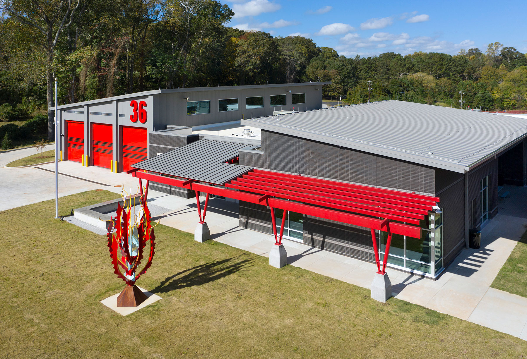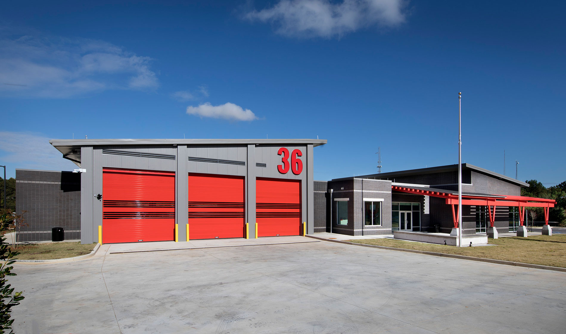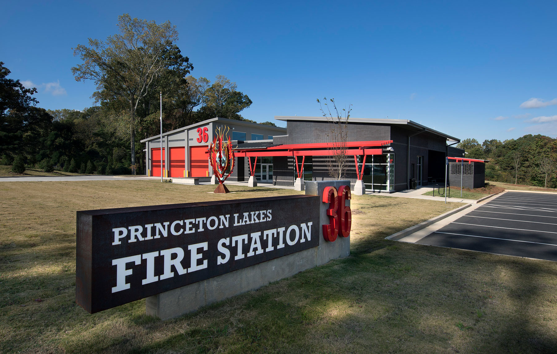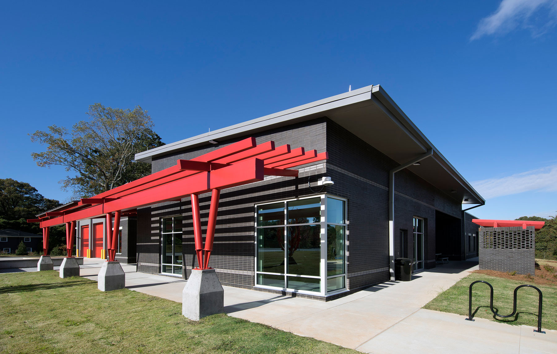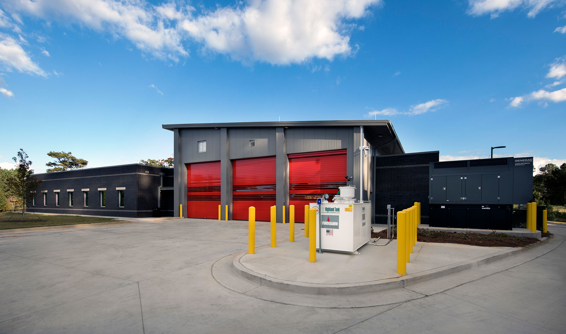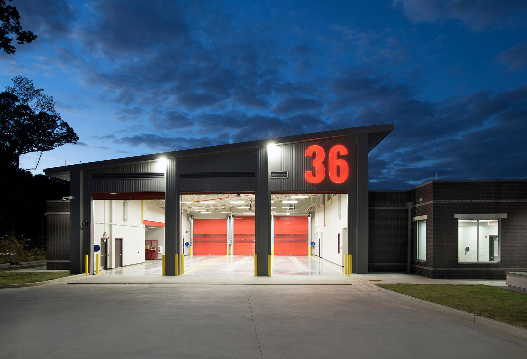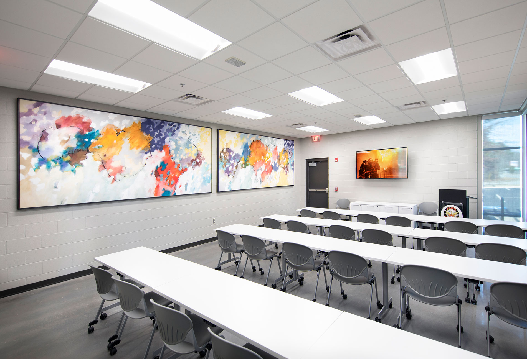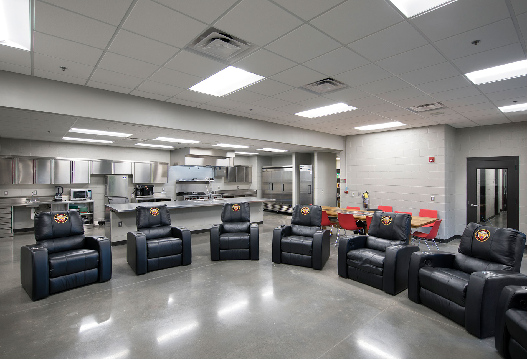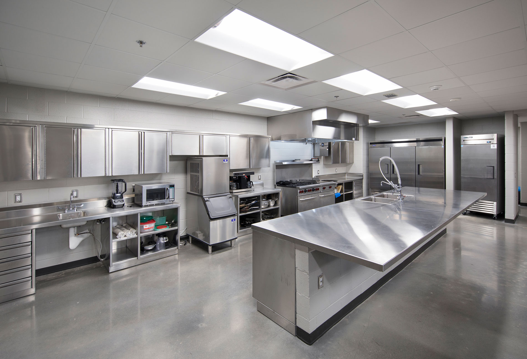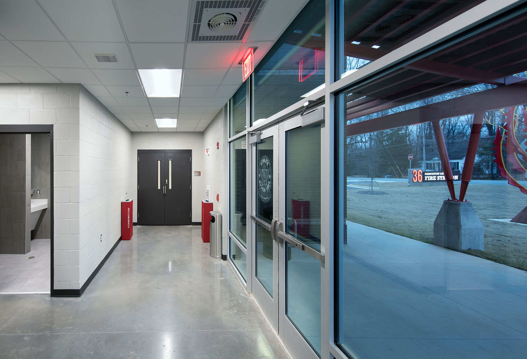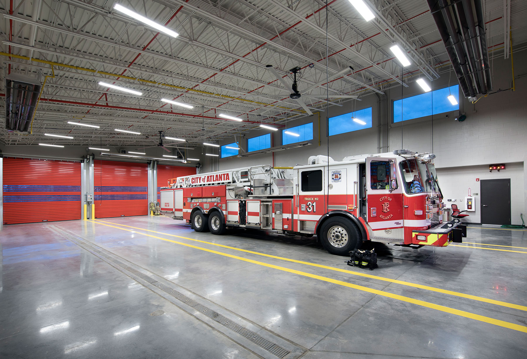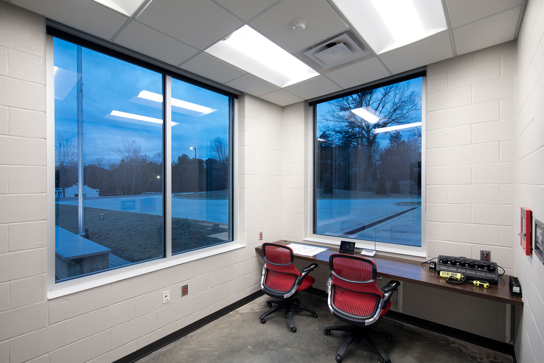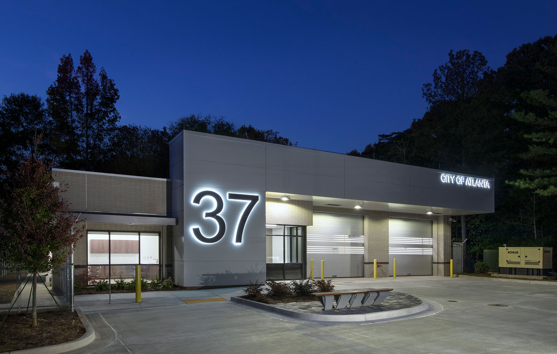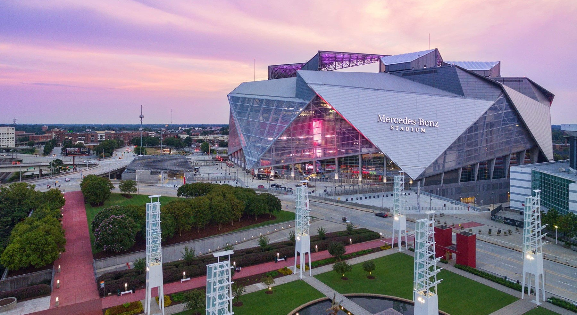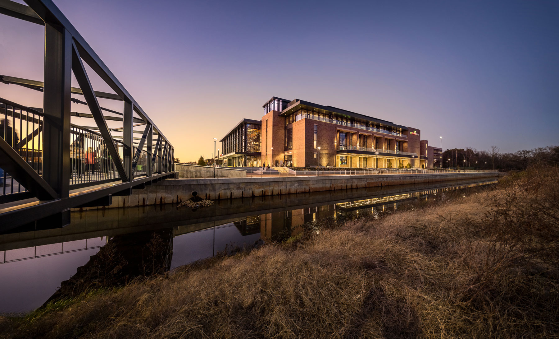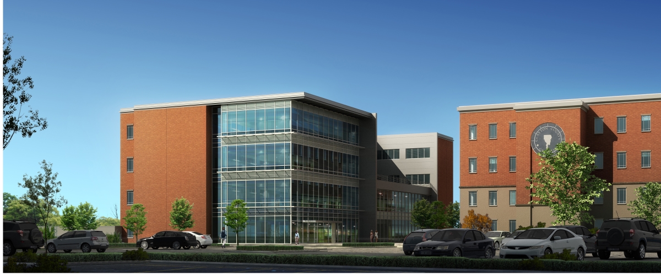The owner of this firehouse had a vision to create a model facility that could serve as a prototype for future designs. This 3-bay fire station is equipped with the latest state-of-the-art equipment and functions to accommodate up to 12 firefighters. Its strategic placement on a corner lot ensures easy access for fire apparatus both entering and leaving the facility.
One notable feature of this firehouse is its consideration for the surrounding neighborhood. It includes a spacious Community Room that meets the needs of the local community. This room is conveniently located and adjacent to an outdoor partially covered patio, providing a versatile space for community gatherings, meetings, and events.
Architecturally, the design of the firehouse is thoughtfully executed. Two dominant roof lines have been incorporated, creating a visual connection to the residential homes in the area. This design choice helps the firehouse blend in with its surroundings and reduces the overall scale of the building. Additionally, the use of two distinct colors further enhances its aesthetic appeal and contributes to its integration into the neighborhood.
Overall, this firehouse not only serves as a functional and state-of-the-art facility for firefighting and emergency response but also demonstrates a commitment to community engagement and harmonious integration into the local environment. It sets a high standard for future firehouse designs and serves as an excellent model for others to follow.
Goode Van Slyke has been involved in various projects with the City of Atlanta, including significant contributions to the development of EMS Station #37 and the construction of Hartsfield Jackson Atlanta International Airport Fire Station #32.
