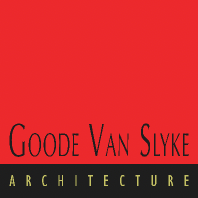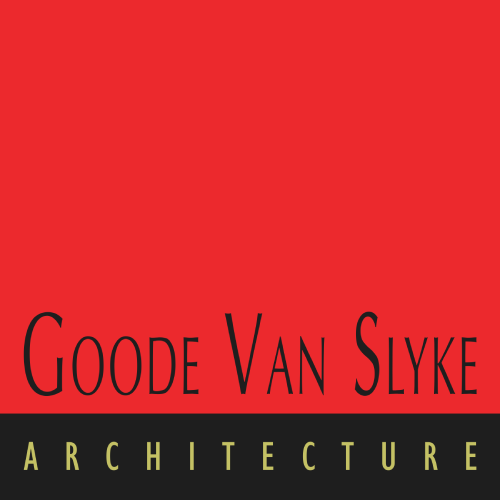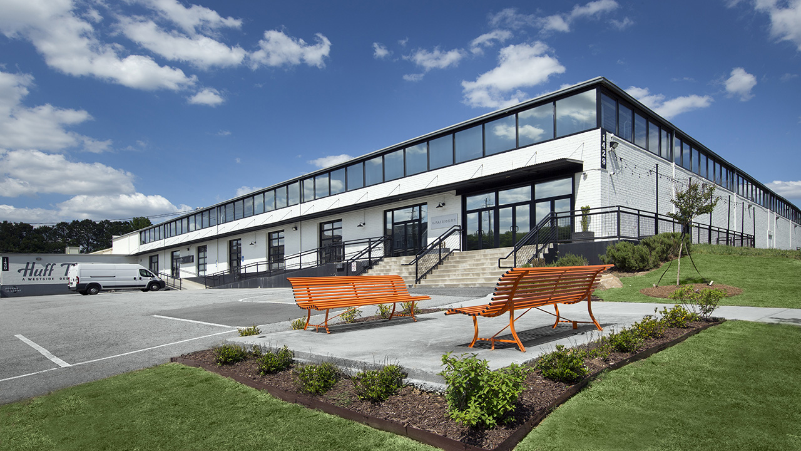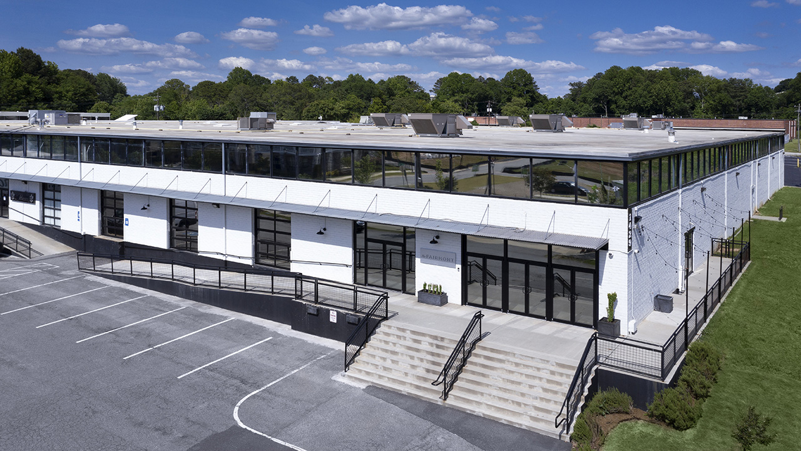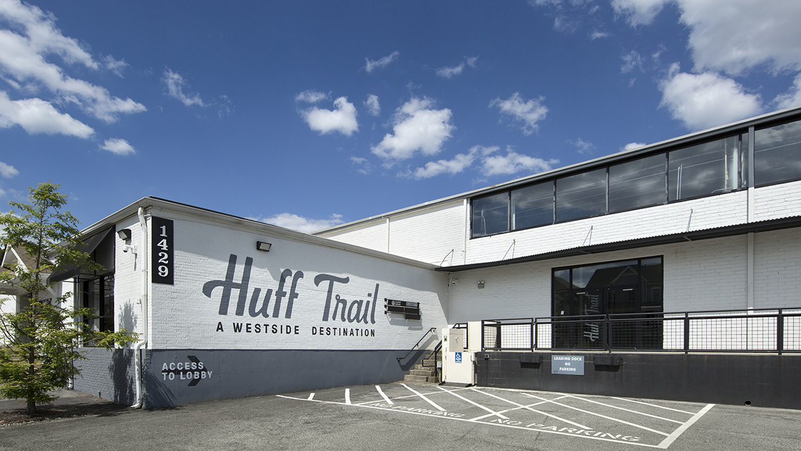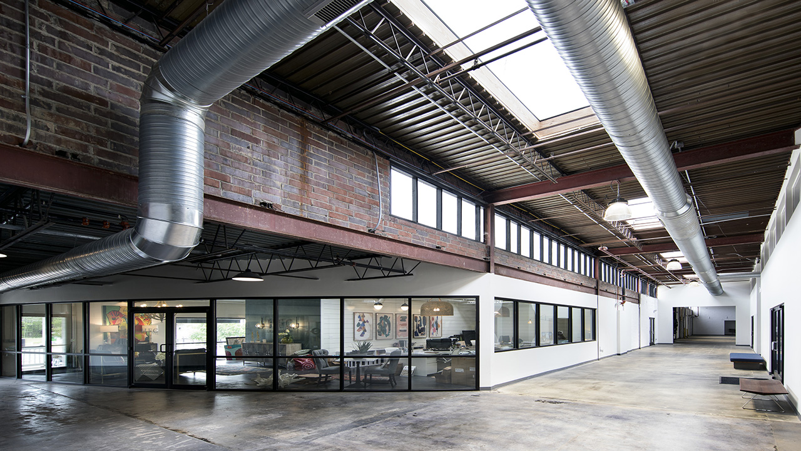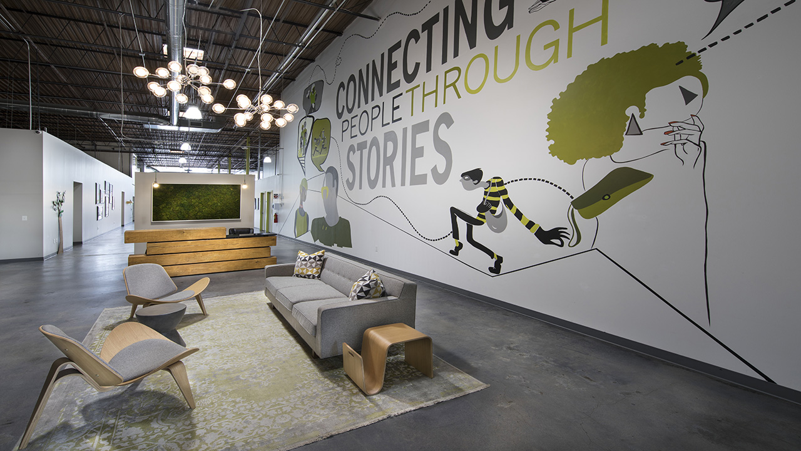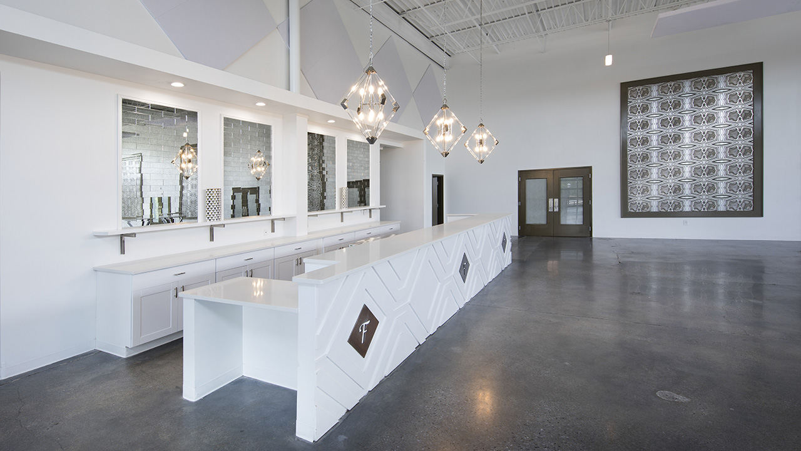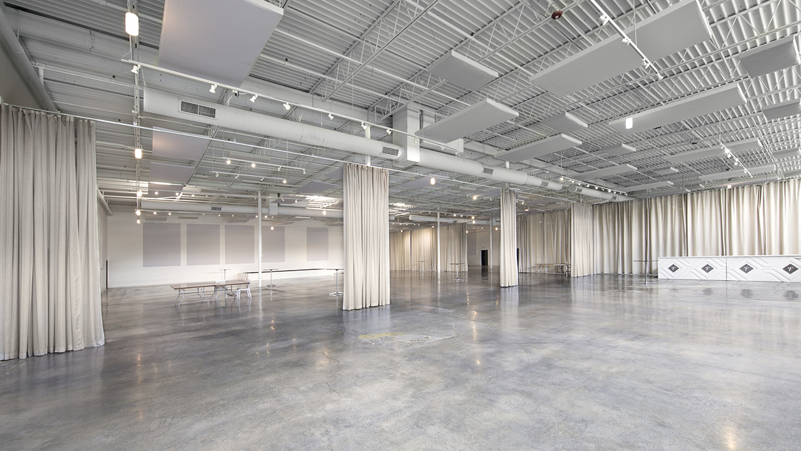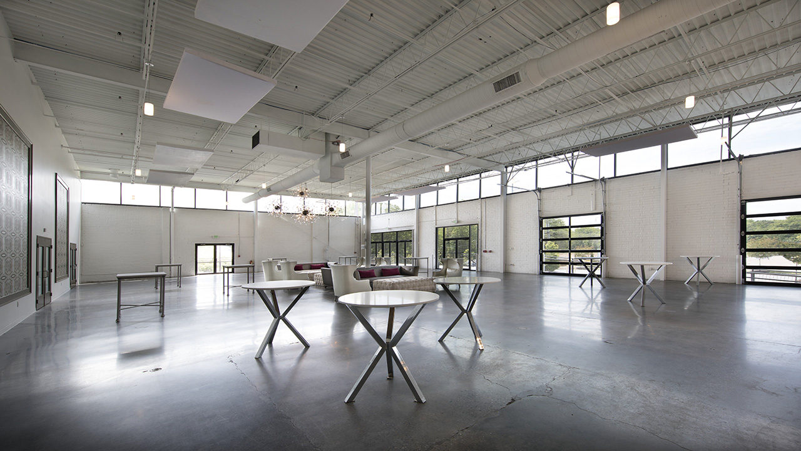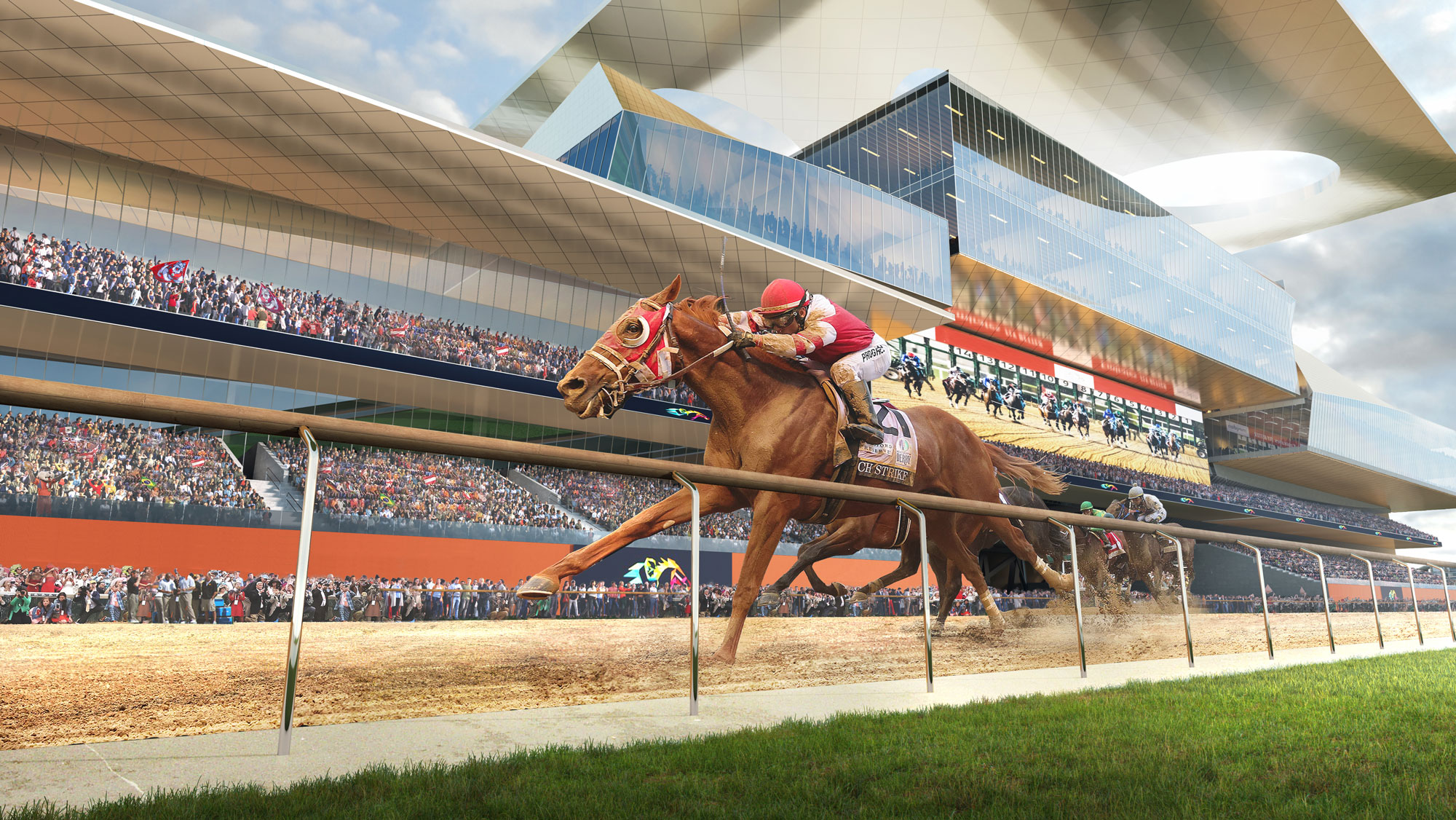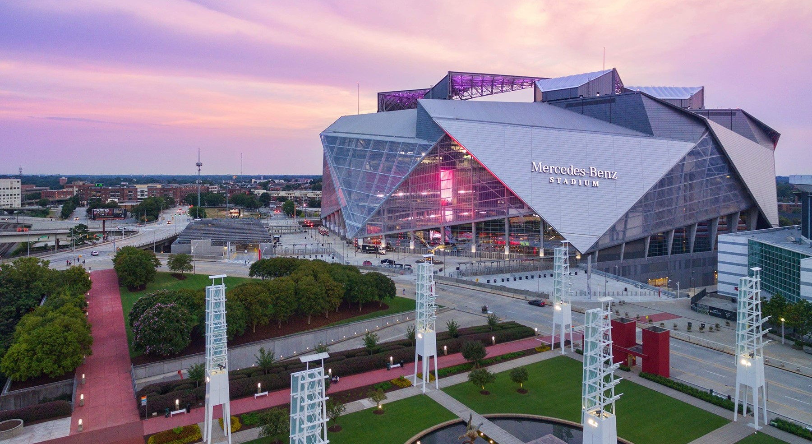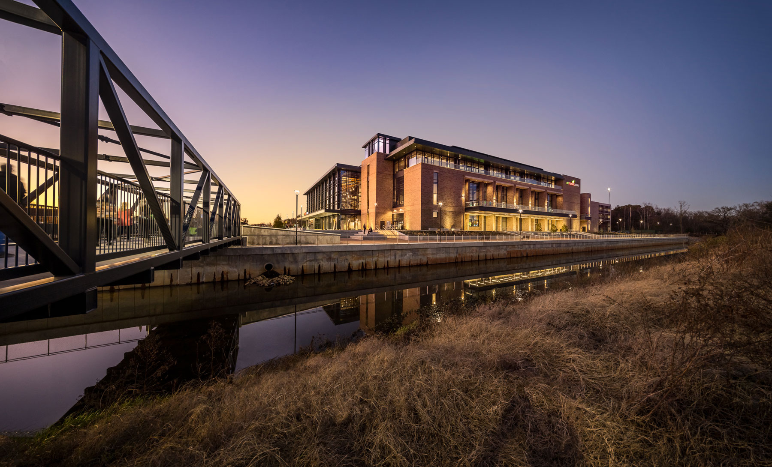The Fairmont is an industrial warehouse facility that’s been renovated and converted into event space and office lofts. The Fairmont’s location adjacent to a segment of the City’s new Beltline is a significant aspect of its development. The Beltline is a popular pedestrian pathway that aims to connect and revitalize communities in and around Atlanta. By being situated along this route, The Fairmont becomes an integral part of this urban redevelopment initiative, potentially attracting both residents and visitors who use the Beltline for recreation and transportation.
The Fairmont can be converted into formal banquet space as well as smaller event gatherings makes it a versatile venue. This flexibility allows it to cater to a wide range of events, from large corporate functions to more intimate gatherings like weddings or private parties. The inclusion of office lofts within the facility adds another dimension to its utility. This feature could attract businesses looking for unique office spaces that offer a blend of modern amenities and rustic charm. The exposed structural and mechanical systems contribute to the industrial aesthetic, which can be appealing to certain businesses. The small retail spaces are a valuable addition. They could serve as amenities for occupants and visitors, potentially creating a dynamic and vibrant atmosphere within the facility.
Maintaining the charm and rustic feel of the warehouse while incorporating modern elements like textured paneling and acoustic enhancements is a delicate balance that can make the space visually appealing and functional. This blend of old and new can attract individuals and organizations seeking a unique atmosphere for their events or workspaces.
