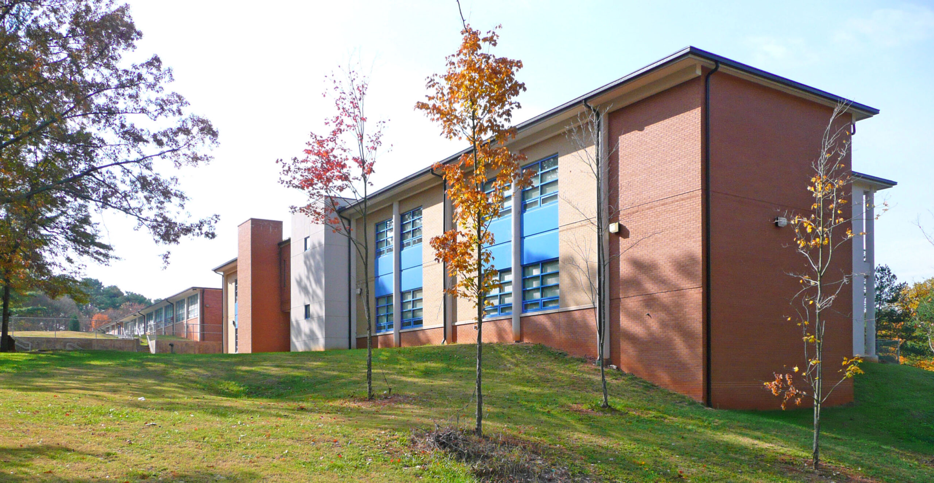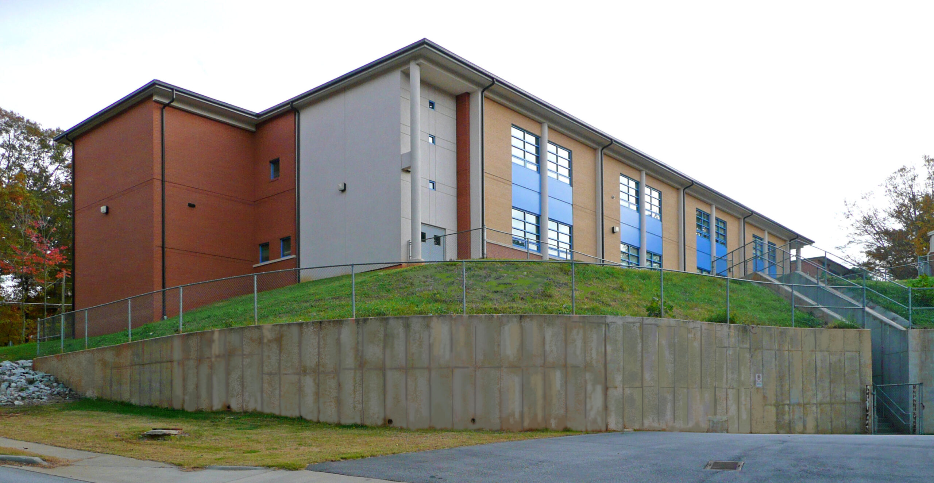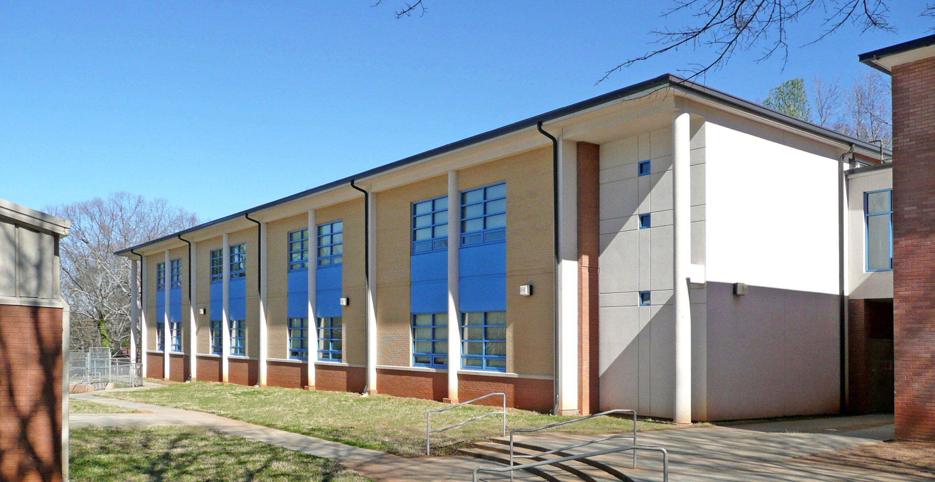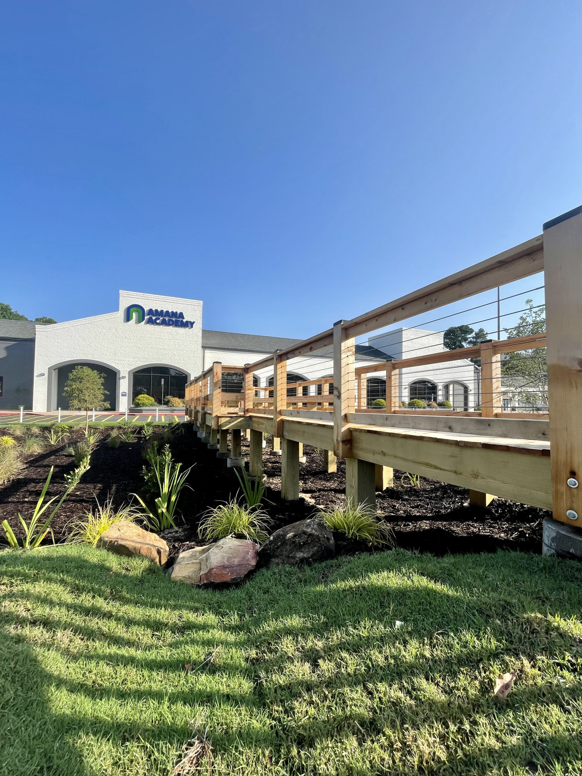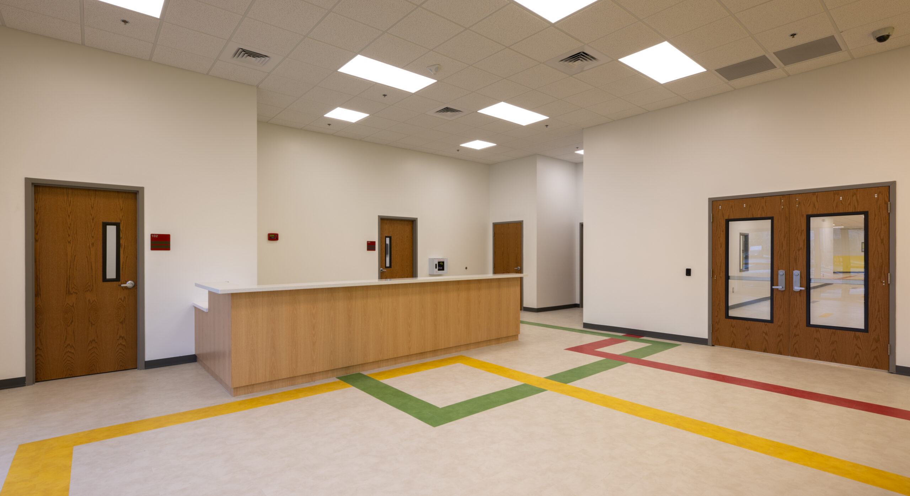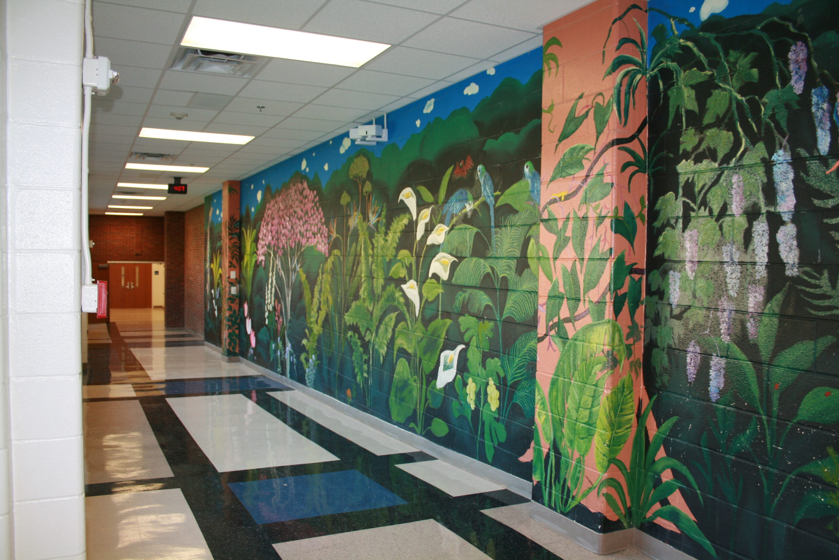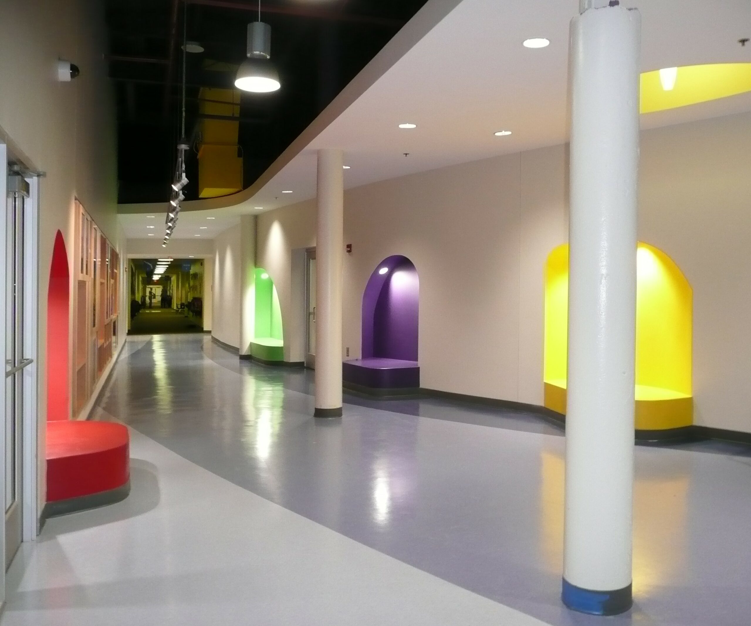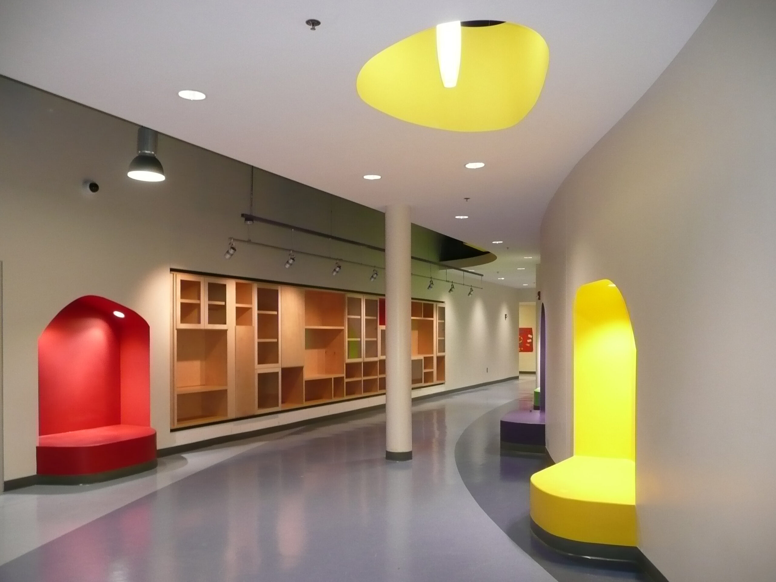Columbia Elementary School stands out with its rare two-story design for an elementary school. This distinctive layout was necessitated by site constraints and the need to provide ample play areas for students. To address a significant thirty-foot elevation change on the site, the school implemented retaining walls and incorporated stairs, which not only alleviated this transition but also created a larger and less disruptive space for students during bus pick-up and drop-off times. Within the school, there are dedicated educational units for music, science, and art labs, enhancing students’ learning experiences. Additionally, a separate gymnasium, connected to the main building through covered walkways and a bridge, further expands the school’s facilities. This design reflects a thoughtful approach to educational architecture, combining functionality with creative solutions to meet the specific needs of the school and its students.

Close

