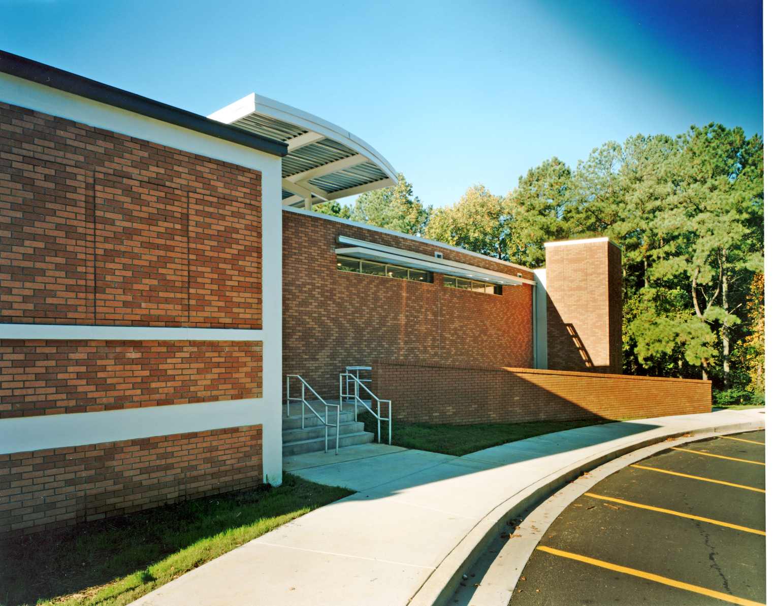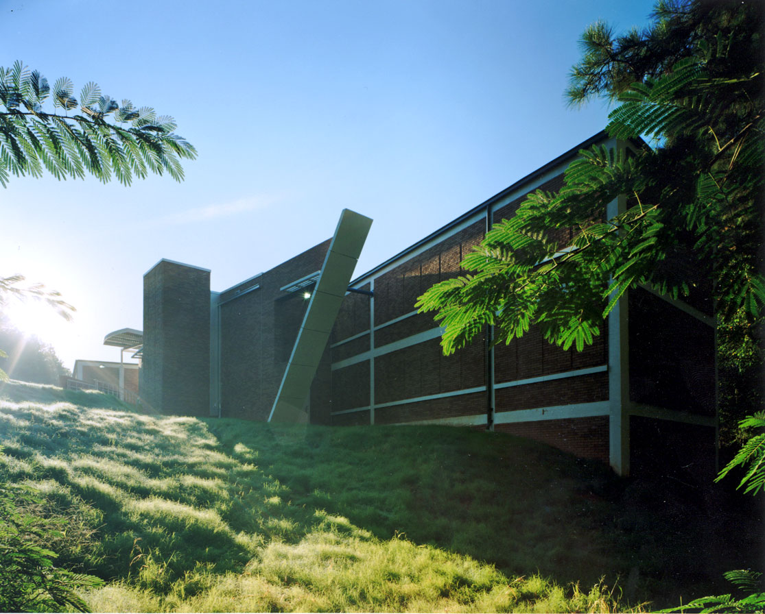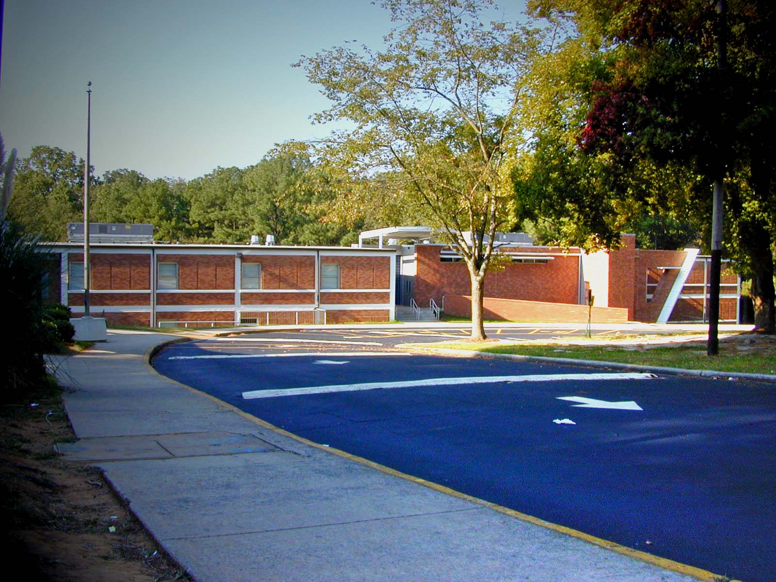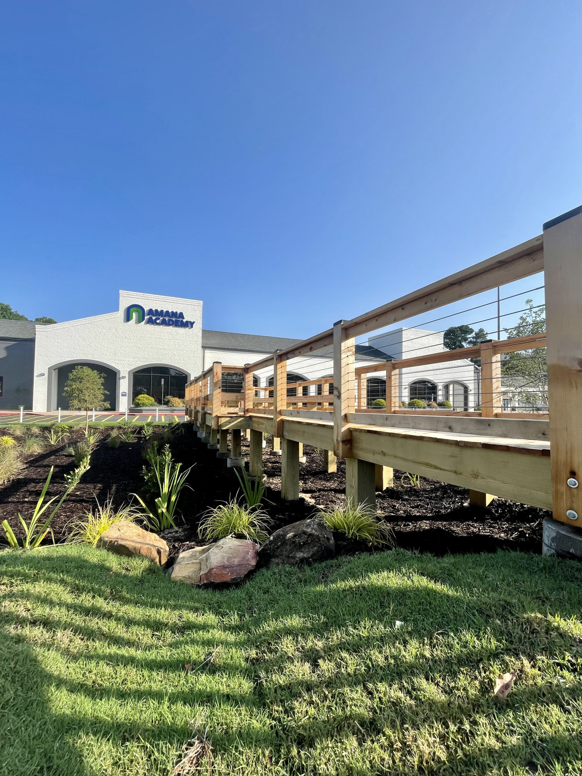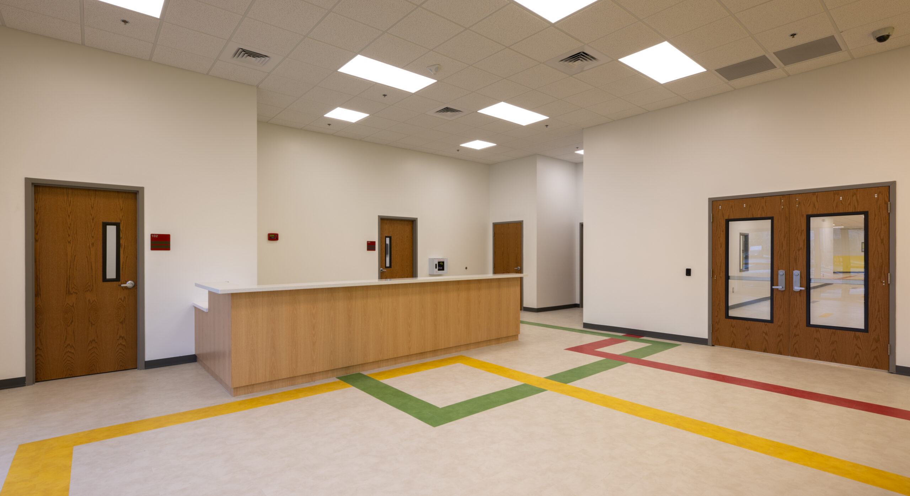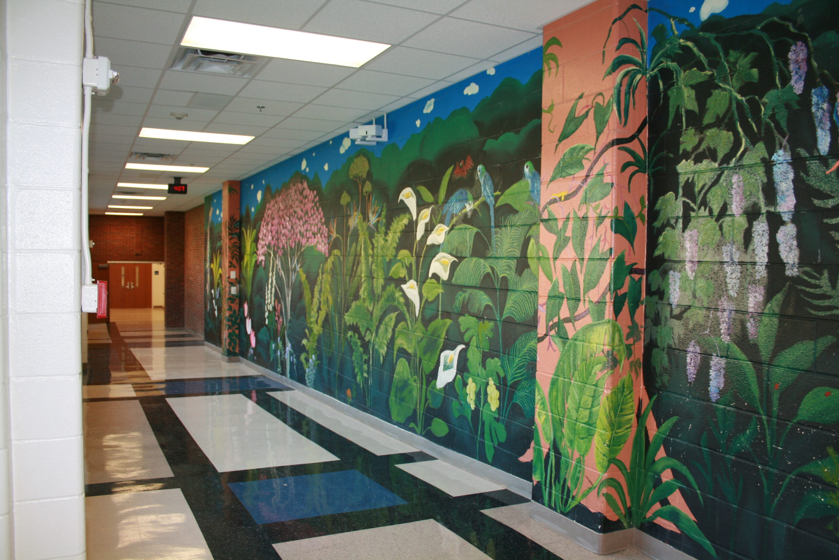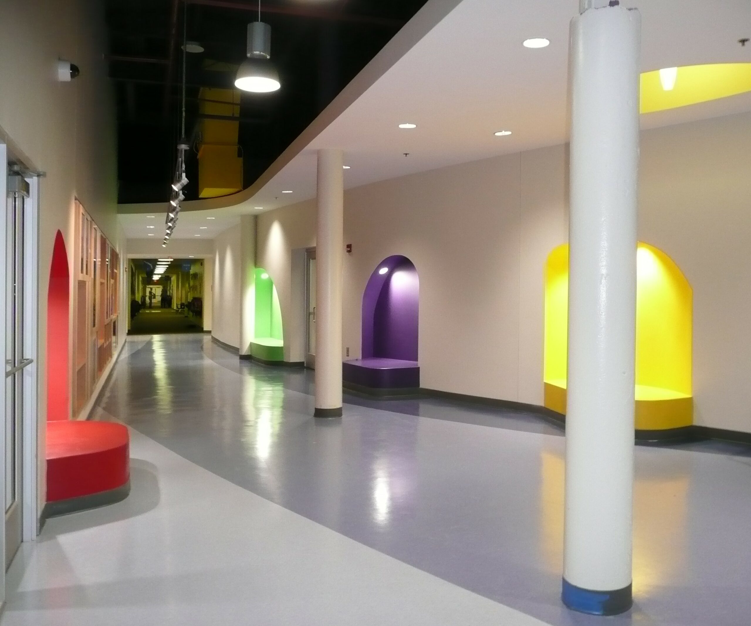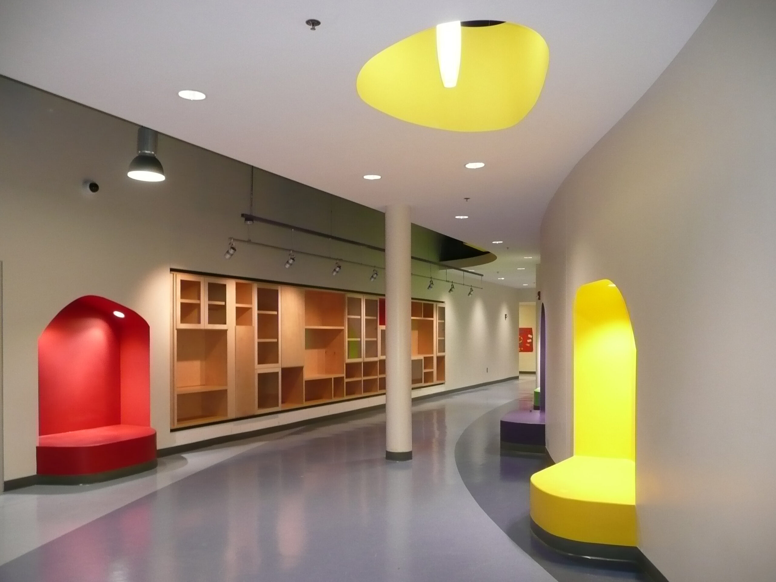This project called for the enlargement of the existing facility to accommodate students that were housed in temporary facilities. To meet these needs there was a 14 classroom addition to an existing classroom wing that included 6 kindergarten classrooms, 5 first grade classrooms, an expansion classroom, and a music and art lab. The new facility incorporated a three-stop elevator that allows access to all levels at the existing school and to the new multi-purpose gymnasium adjacent to the school’s play areas.

Close

