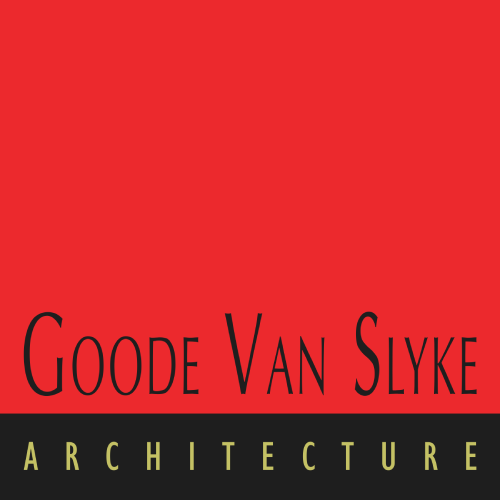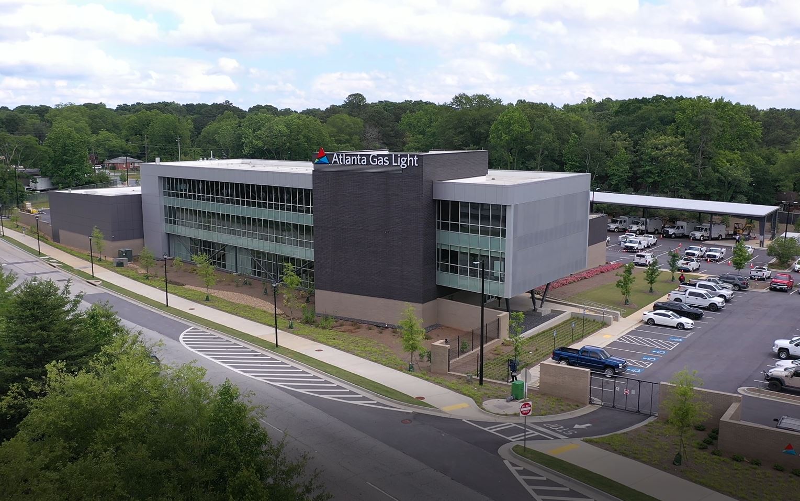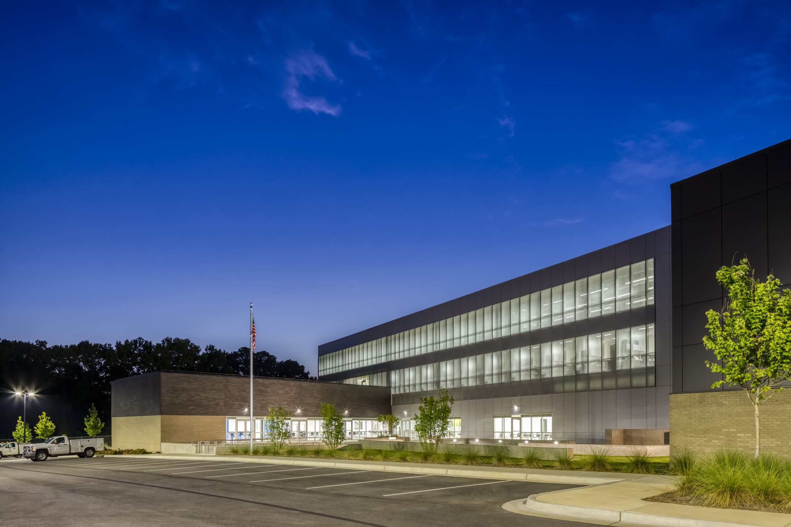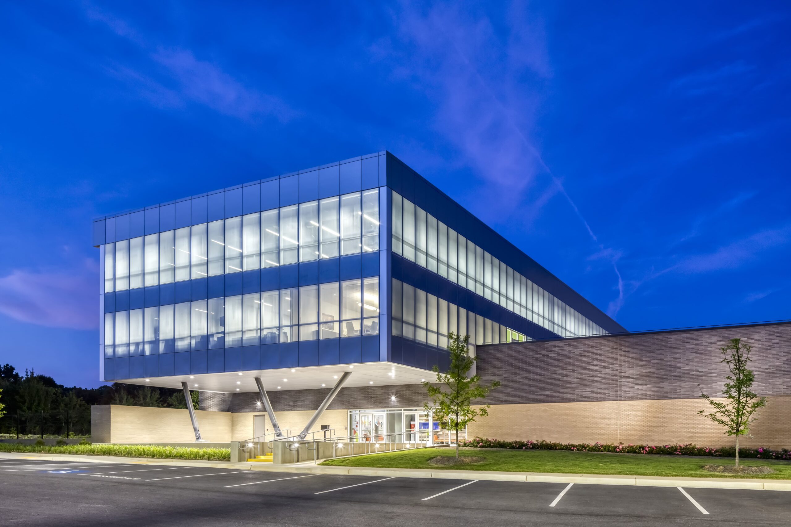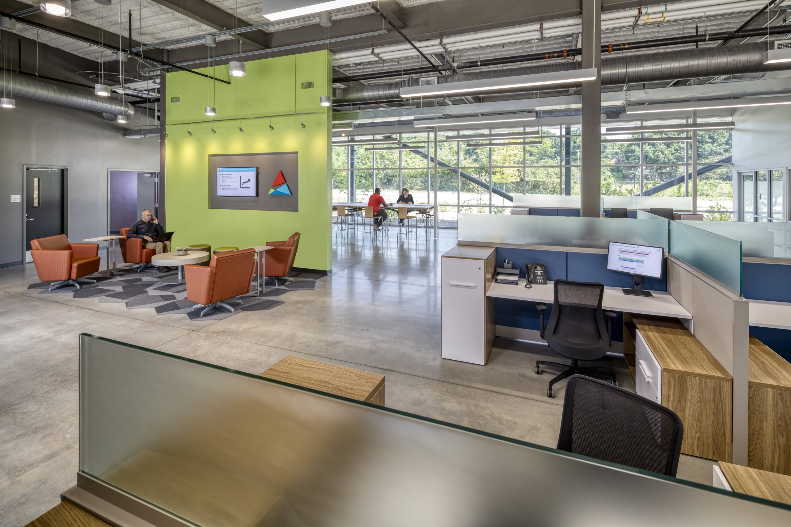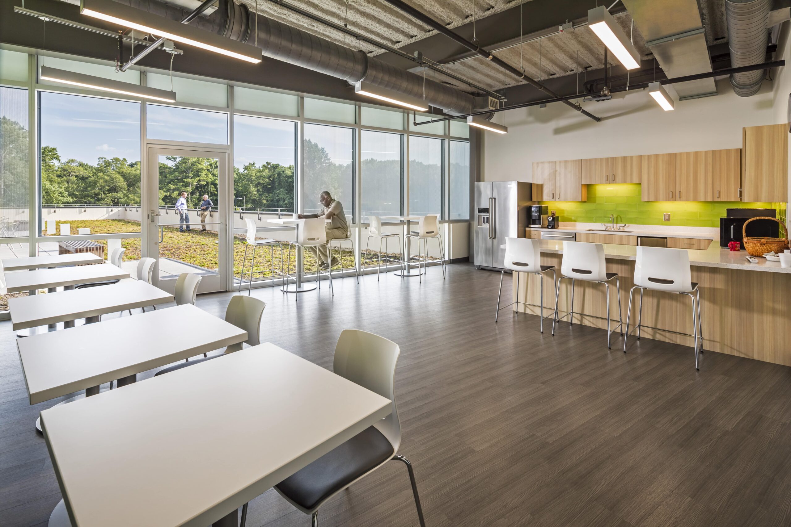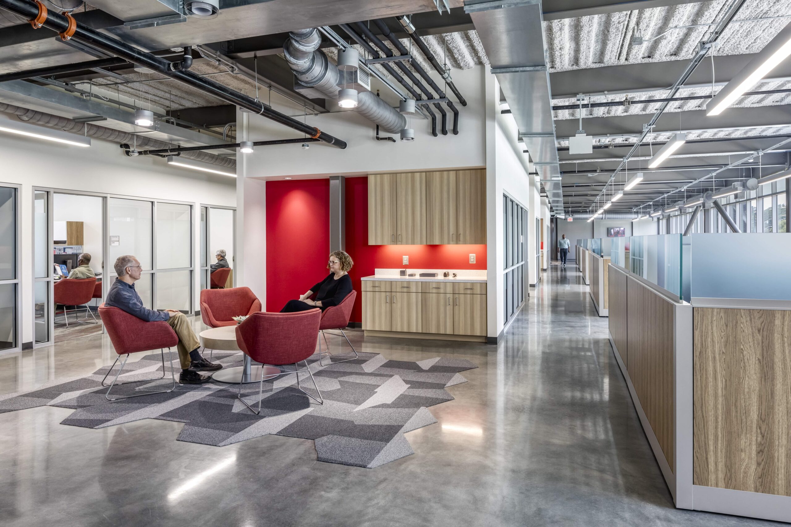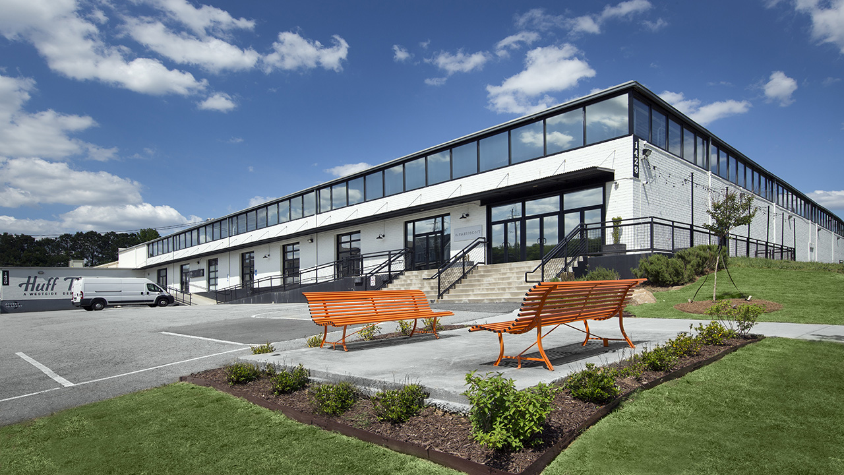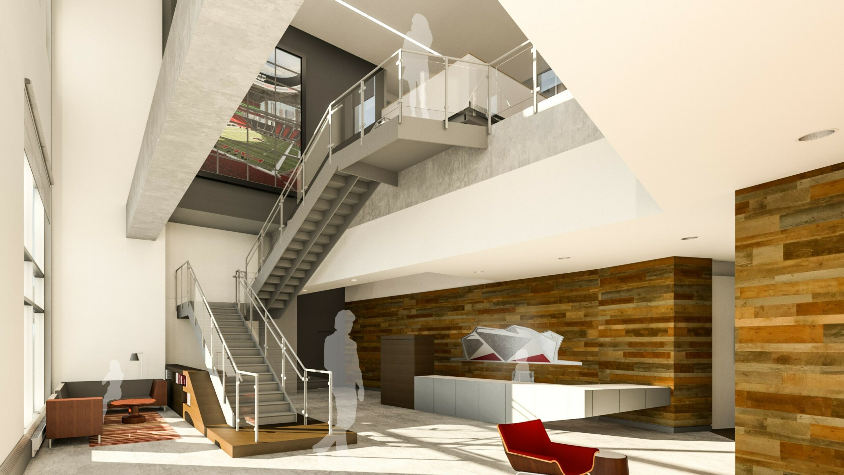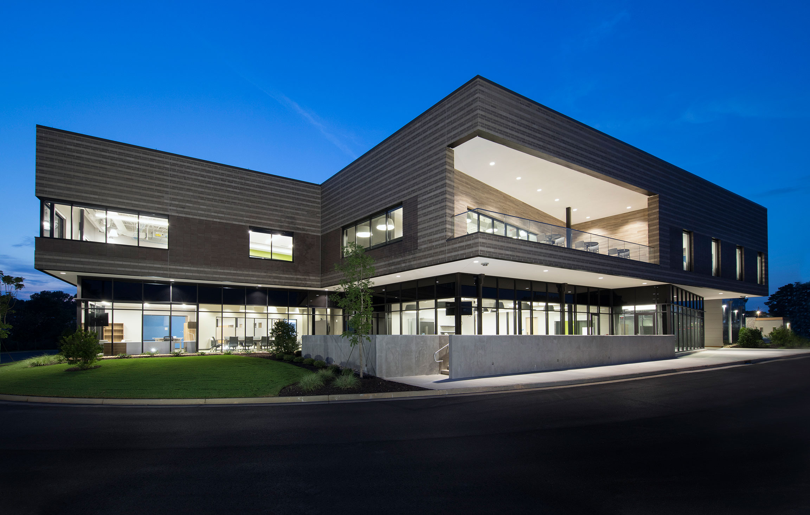This Regional Business Center is a new facility designed for The Southern Company’s “Southern Gas” division. Its site is nestled alongside one of Metro Atlanta’s major Interstates and is adjacent to the edge of an East Atlanta neighborhood. The facility is state-of-the-art in its design and layout, and also with the various components of materials used which includes a metal mesh to filter out light from the south and western portion of its facades. It includes corporate offices, a multi-purpose assembly room and conference center, a training center, and serves as a hub for the region’s field service technicians. It’s supported in that capacity by a full-service warehouse along with fleet service capabilities, all with a site large enough to combine fleet vehicles, pedestrian and other modes of transportation. The building also surrounds a large open outdoor courtyard and has a partial roof deck above the assembly wing.
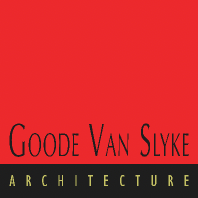
Close
