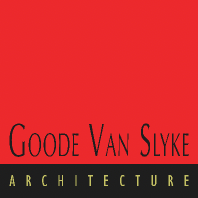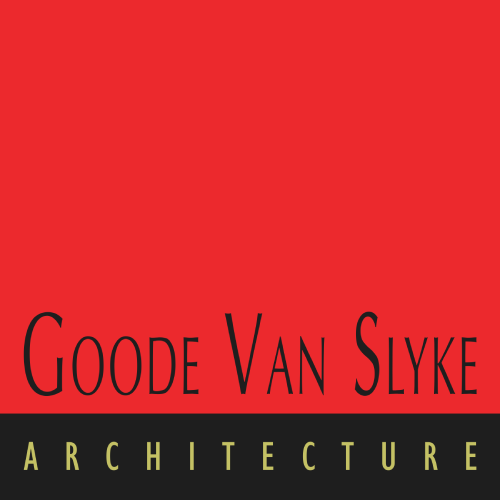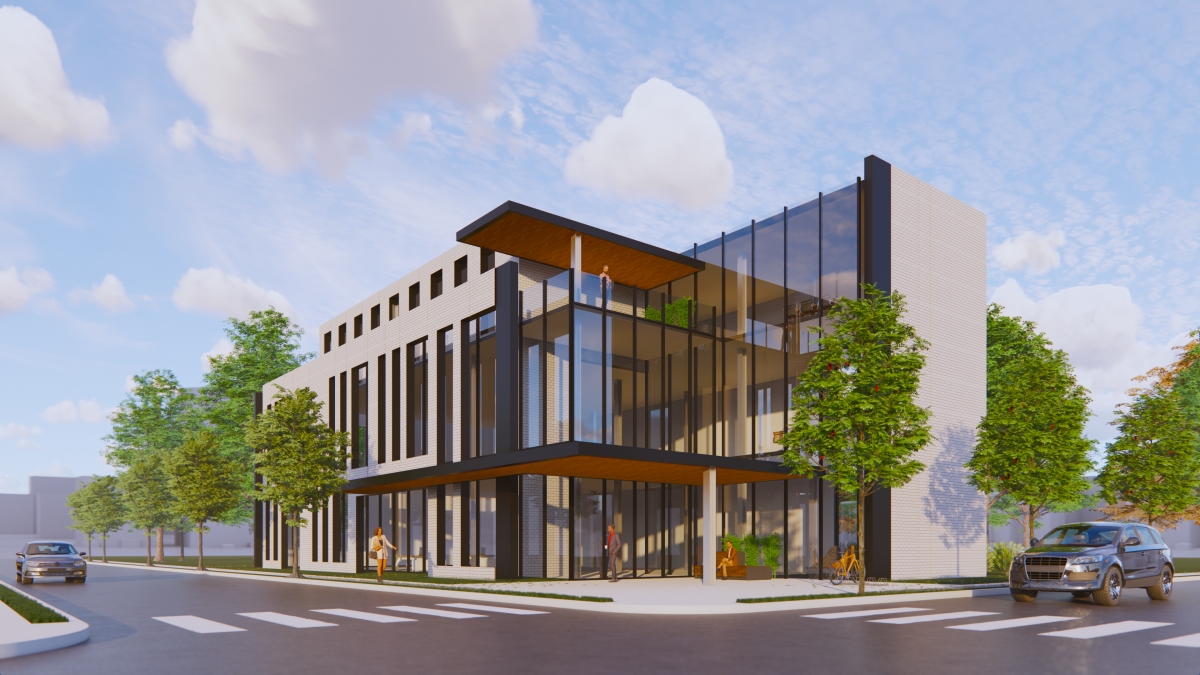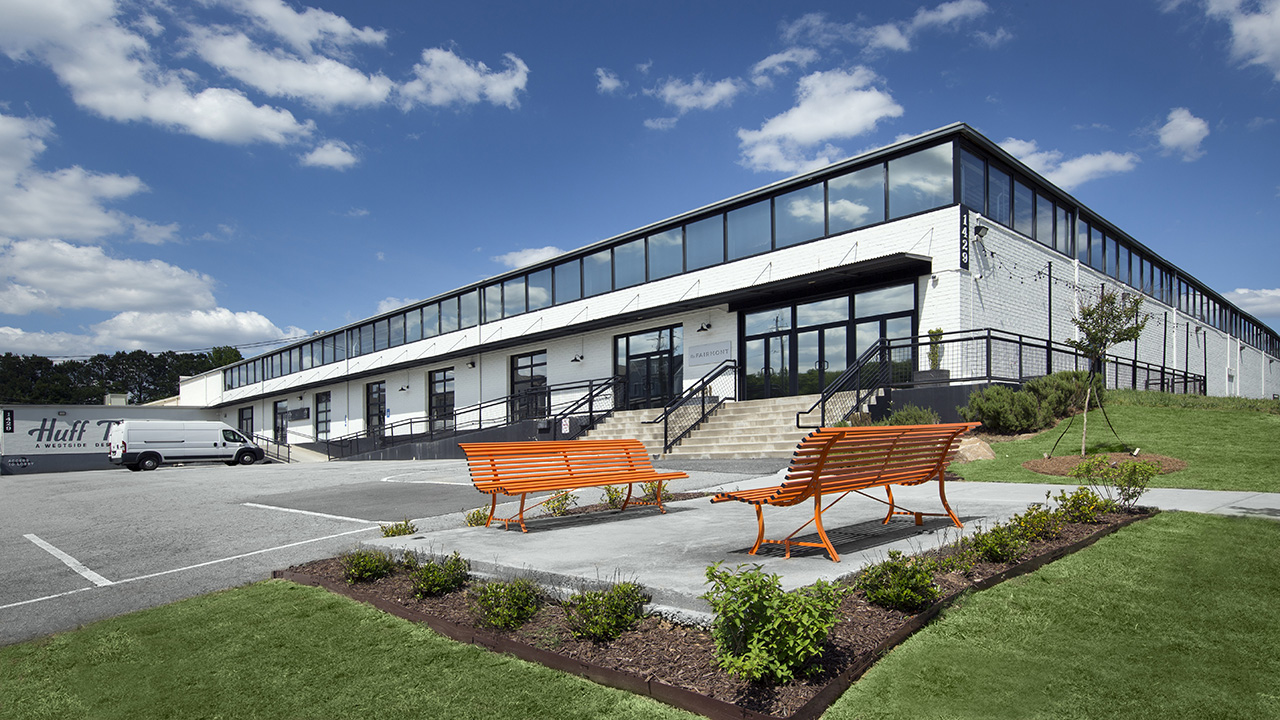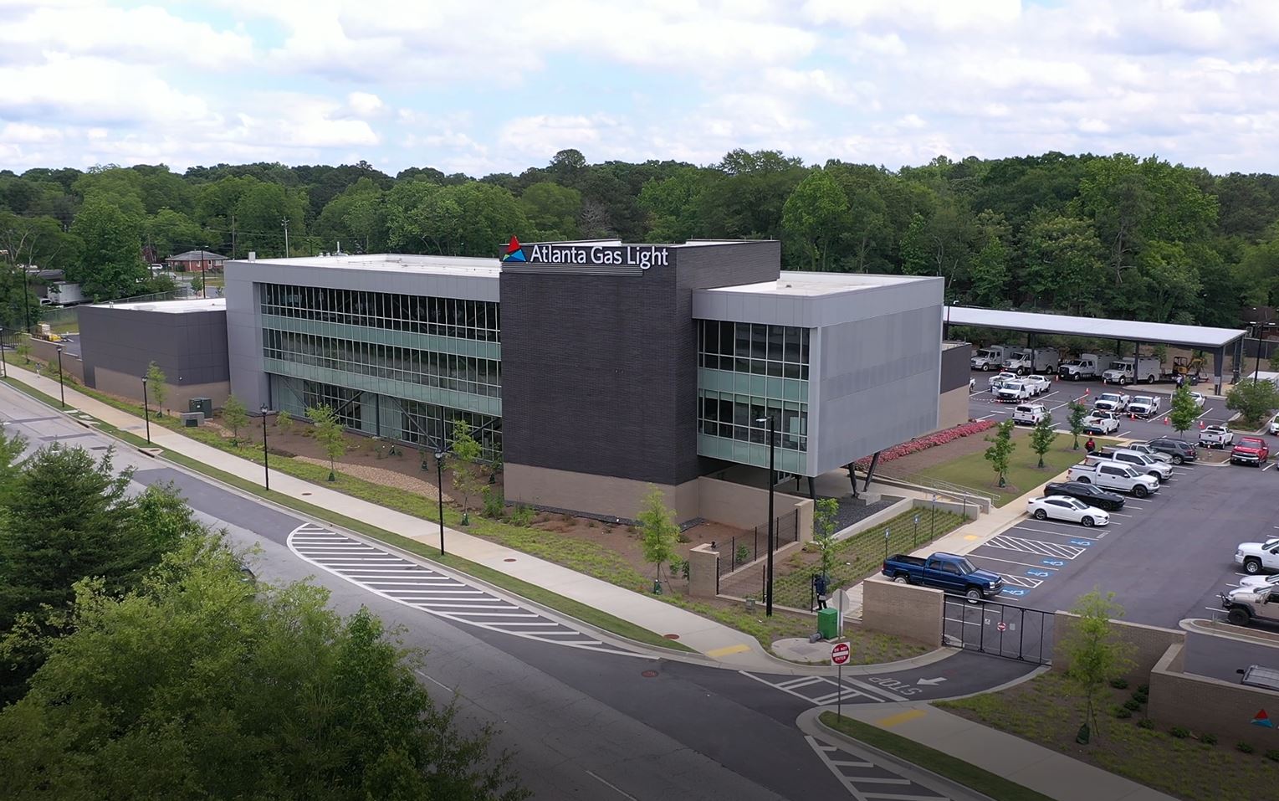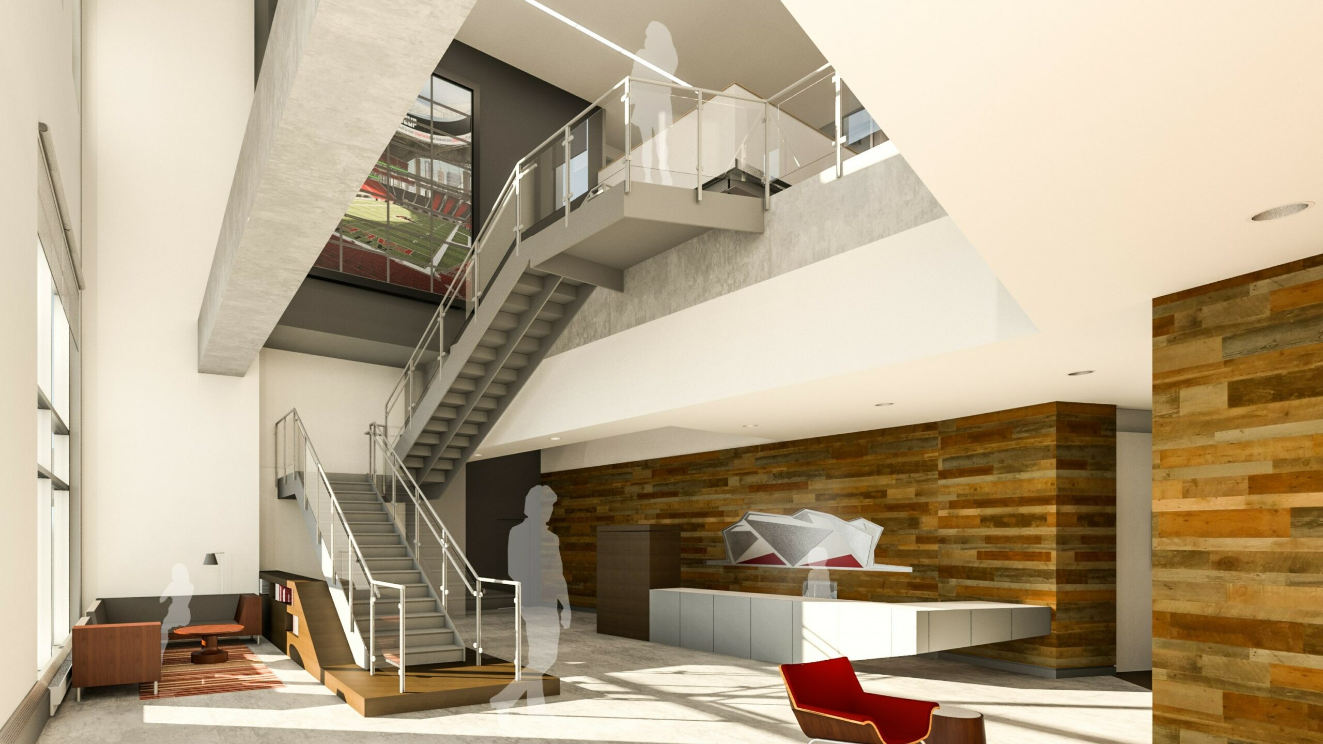This corporate office building will serve as the new home for The Collaborative Firm. Its uniqueness will bring a new energy to the downtown College Park area with a multi-purpose use of office, commercial retail, and multi-family residences on its uppermost level. A ground level outdoor plaza will provide an amenity space that can circulate to a rooftop space above the residential units. The building’s lobby and core spaces are positioned to enable maximum flexible layouts for office use with some private offices and open work and touch-down areas. The exterior has a sleekness with its modern flair and use of metal paneling formed around large, glazed openings that provide natural lighting.
